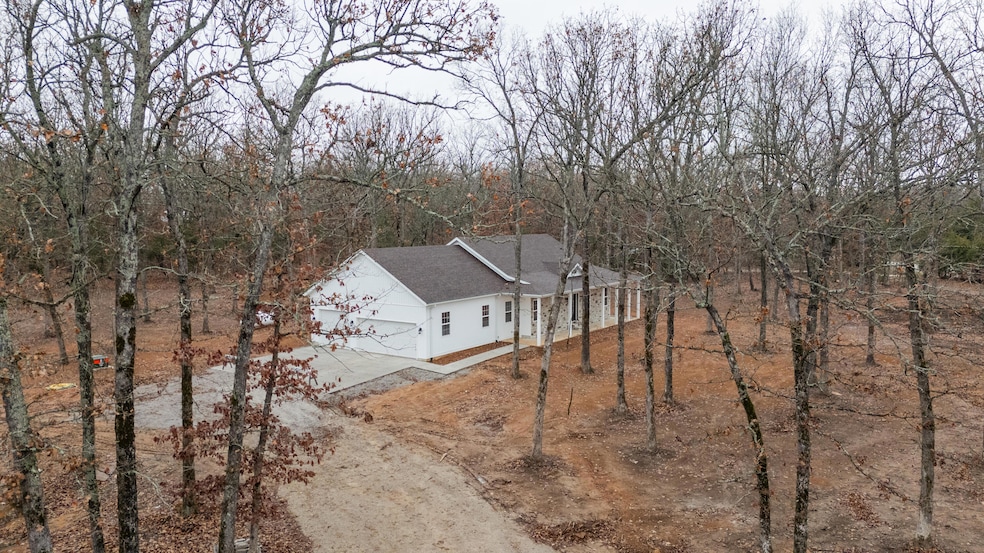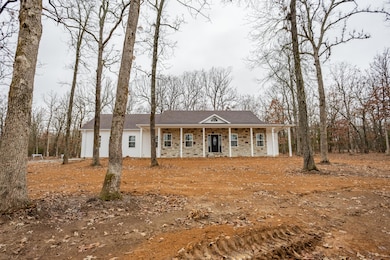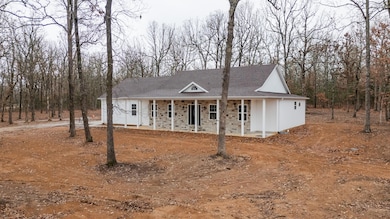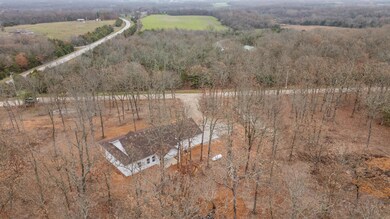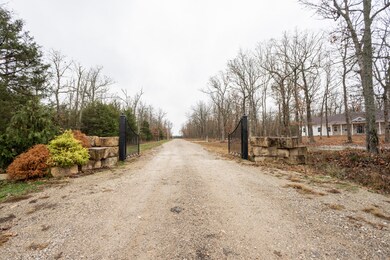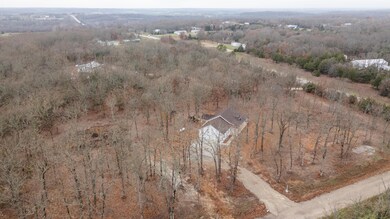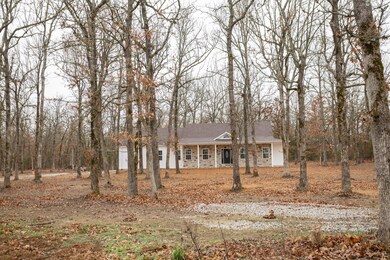
$475,000
- 3 Beds
- 3 Baths
- 3,176 Sq Ft
- 6337 S Farm Road 31
- Billings, MO
Republic schools..A gorgeous walk out basement home in country setting on 10 acres m/l here! Home sits off the road having beautiful tree lined circle drive as you enter. Home offers lots of square feet with 3 bedrooms up stairs, 2 full baths up (3 full baths total in home) , spacious living room and kitchen area that opens to large deck with tree views to enjoy.Downstairs 2 rooms that could be
Alan Wolken Better Homes & Gardens SW Grp
