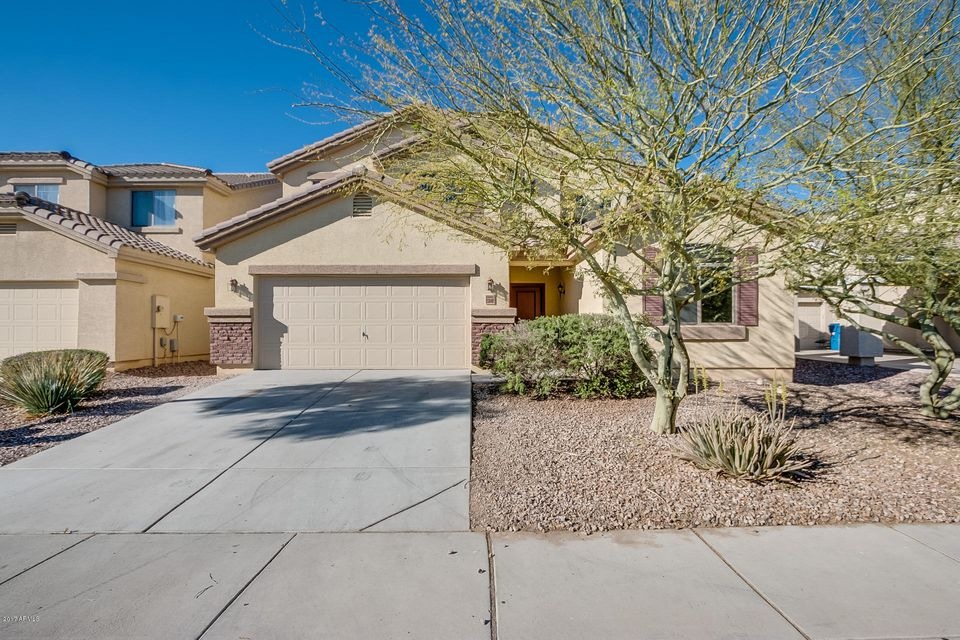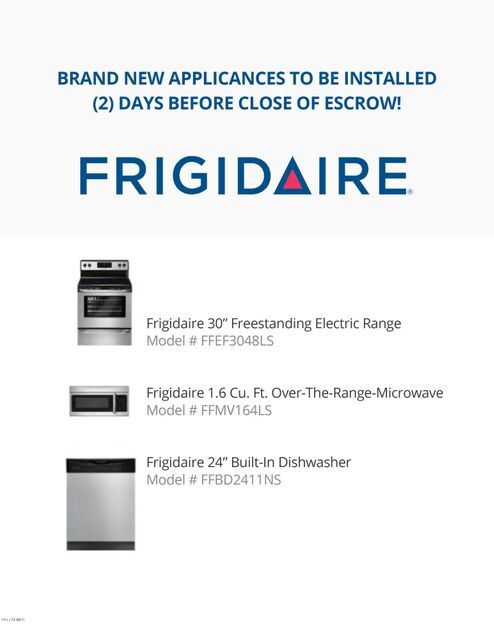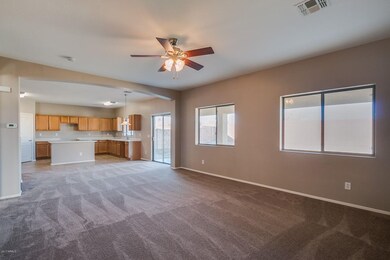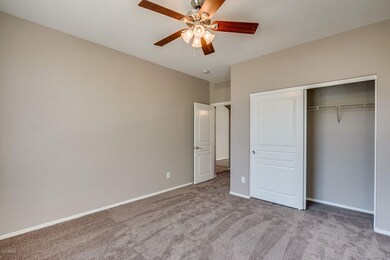
23848 W Grove St Buckeye, AZ 85326
Highlights
- Contemporary Architecture
- Eat-In Kitchen
- Tile Flooring
- Covered patio or porch
- Dual Vanity Sinks in Primary Bathroom
- Kitchen Island
About This Home
As of July 2025This is it! Beautiful home recently upgraded in Riata. Spacious floor plan features huge family room, formal dining area and 4 large bedrooms. Stylish finishes includes brand new designer 2-tone paint, upgraded carpet and new satin nickel fans-fixtures-hardware and more. Kitchen showcases TO BE INSTALLED new stainless steel appliances, upgraded Corian counter-tops, new stainless faucet and tons of cabinet space. Master suite features dual sinks, and large walk in closet! Home also features a large low maintenance backyard. Don't miss this one!
Last Agent to Sell the Property
Brian Bair
OfferPad Brokerage, LLC License #SA569401000 Listed on: 04/11/2017
Home Details
Home Type
- Single Family
Est. Annual Taxes
- $1,562
Year Built
- Built in 2008
Lot Details
- 6,095 Sq Ft Lot
- Desert faces the front of the property
- Block Wall Fence
HOA Fees
- $58 Monthly HOA Fees
Parking
- 2 Car Garage
- Garage Door Opener
Home Design
- Contemporary Architecture
- Wood Frame Construction
- Tile Roof
- Stucco
Interior Spaces
- 2,929 Sq Ft Home
- 2-Story Property
Kitchen
- Eat-In Kitchen
- Breakfast Bar
- Kitchen Island
Flooring
- Carpet
- Tile
Bedrooms and Bathrooms
- 4 Bedrooms
- Primary Bathroom is a Full Bathroom
- 3 Bathrooms
- Dual Vanity Sinks in Primary Bathroom
- Bathtub With Separate Shower Stall
Outdoor Features
- Covered patio or porch
Schools
- Buckeye Elementary School
- Buckeye Union High School
Utilities
- Refrigerated Cooling System
- Heating Available
Community Details
- Association fees include ground maintenance
- Riata Association, Phone Number (602) 437-4777
- Built by D R Horton
- Riata West Unit 1 Subdivision
Listing and Financial Details
- Tax Lot 412
- Assessor Parcel Number 504-75-740
Ownership History
Purchase Details
Home Financials for this Owner
Home Financials are based on the most recent Mortgage that was taken out on this home.Purchase Details
Home Financials for this Owner
Home Financials are based on the most recent Mortgage that was taken out on this home.Purchase Details
Home Financials for this Owner
Home Financials are based on the most recent Mortgage that was taken out on this home.Purchase Details
Home Financials for this Owner
Home Financials are based on the most recent Mortgage that was taken out on this home.Purchase Details
Home Financials for this Owner
Home Financials are based on the most recent Mortgage that was taken out on this home.Purchase Details
Home Financials for this Owner
Home Financials are based on the most recent Mortgage that was taken out on this home.Purchase Details
Home Financials for this Owner
Home Financials are based on the most recent Mortgage that was taken out on this home.Purchase Details
Home Financials for this Owner
Home Financials are based on the most recent Mortgage that was taken out on this home.Similar Homes in Buckeye, AZ
Home Values in the Area
Average Home Value in this Area
Purchase History
| Date | Type | Sale Price | Title Company |
|---|---|---|---|
| Warranty Deed | $412,000 | Pioneer Title Agency | |
| Warranty Deed | $290,000 | Dhi Title | |
| Warranty Deed | -- | Life Planning Inc | |
| Warranty Deed | -- | Life Planning Inc | |
| Warranty Deed | $300,000 | Title Alliance Professionals | |
| Special Warranty Deed | $222,000 | Security Title Agency Inc | |
| Cash Sale Deed | $99,800 | Dhi Title Agency | |
| Corporate Deed | $191,584 | Dhi Title Of Arizona Inc |
Mortgage History
| Date | Status | Loan Amount | Loan Type |
|---|---|---|---|
| Open | $14,420 | New Conventional | |
| Open | $404,537 | FHA | |
| Previous Owner | $284,747 | FHA | |
| Previous Owner | $229,326 | VA | |
| Previous Owner | $197,906 | VA |
Property History
| Date | Event | Price | Change | Sq Ft Price |
|---|---|---|---|---|
| 07/09/2025 07/09/25 | Sold | $412,000 | +3.0% | $141 / Sq Ft |
| 06/08/2025 06/08/25 | Pending | -- | -- | -- |
| 06/04/2025 06/04/25 | Price Changed | $399,900 | -4.8% | $137 / Sq Ft |
| 05/01/2025 05/01/25 | Price Changed | $420,000 | -2.3% | $143 / Sq Ft |
| 04/11/2025 04/11/25 | For Sale | $429,999 | +43.3% | $147 / Sq Ft |
| 10/23/2020 10/23/20 | Sold | $300,000 | +1.7% | $102 / Sq Ft |
| 09/22/2020 09/22/20 | Pending | -- | -- | -- |
| 09/16/2020 09/16/20 | For Sale | $295,000 | +32.9% | $101 / Sq Ft |
| 06/19/2017 06/19/17 | Sold | $222,000 | -1.3% | $76 / Sq Ft |
| 05/04/2017 05/04/17 | Pending | -- | -- | -- |
| 04/11/2017 04/11/17 | For Sale | $224,900 | 0.0% | $77 / Sq Ft |
| 02/27/2014 02/27/14 | Rented | $975 | -18.8% | -- |
| 01/27/2014 01/27/14 | Under Contract | -- | -- | -- |
| 08/15/2013 08/15/13 | For Rent | $1,200 | 0.0% | -- |
| 07/05/2012 07/05/12 | Rented | $1,200 | 0.0% | -- |
| 06/05/2012 06/05/12 | Under Contract | -- | -- | -- |
| 05/29/2012 05/29/12 | For Rent | $1,200 | 0.0% | -- |
| 05/04/2012 05/04/12 | Sold | $99,800 | +3.4% | $34 / Sq Ft |
| 04/11/2012 04/11/12 | Pending | -- | -- | -- |
| 04/10/2012 04/10/12 | For Sale | $96,500 | 0.0% | $33 / Sq Ft |
| 02/17/2012 02/17/12 | Pending | -- | -- | -- |
| 02/10/2012 02/10/12 | Price Changed | $96,500 | +13.5% | $33 / Sq Ft |
| 12/05/2011 12/05/11 | Price Changed | $85,000 | -5.6% | $29 / Sq Ft |
| 11/29/2011 11/29/11 | For Sale | $90,000 | -- | $31 / Sq Ft |
Tax History Compared to Growth
Tax History
| Year | Tax Paid | Tax Assessment Tax Assessment Total Assessment is a certain percentage of the fair market value that is determined by local assessors to be the total taxable value of land and additions on the property. | Land | Improvement |
|---|---|---|---|---|
| 2025 | $2,144 | $14,110 | -- | -- |
| 2024 | $2,133 | $13,438 | -- | -- |
| 2023 | $2,133 | $31,720 | $6,340 | $25,380 |
| 2022 | $2,141 | $23,380 | $4,670 | $18,710 |
| 2021 | $2,352 | $20,720 | $4,140 | $16,580 |
| 2020 | $2,054 | $19,980 | $3,990 | $15,990 |
| 2019 | $1,529 | $18,470 | $3,690 | $14,780 |
| 2018 | $1,421 | $16,800 | $3,360 | $13,440 |
| 2017 | $1,311 | $14,900 | $2,980 | $11,920 |
| 2016 | $1,562 | $13,510 | $2,700 | $10,810 |
| 2015 | $1,518 | $13,310 | $2,660 | $10,650 |
Agents Affiliated with this Home
-

Seller's Agent in 2025
Marta Perez
eXp Realty
(602) 391-4084
2 in this area
17 Total Sales
-
M
Buyer's Agent in 2025
Maria Stamate
Best Homes Real Estate
(602) 687-0243
4 in this area
51 Total Sales
-
N
Seller's Agent in 2020
Nic Silvester
Keller Williams Realty Elite
-

Buyer's Agent in 2020
Veronica Hughes
Realty One Group
(602) 885-4644
8 in this area
97 Total Sales
-
B
Seller's Agent in 2017
Brian Bair
OfferPad Brokerage, LLC
-

Buyer's Agent in 2017
Julie Calza
My Home Group Real Estate
(623) 242-2900
214 in this area
659 Total Sales
Map
Source: Arizona Regional Multiple Listing Service (ARMLS)
MLS Number: 5589415
APN: 504-75-740
- 23862 W Chambers St
- 23749 W Grove St
- 5039 S 237th Ln
- 23805 W Romley Ave
- 4972 S 238th Ln
- 23830 W Romley Ave
- 23682 W Bowker St
- 23789 W Chipman Rd
- 5659 S 239th Dr
- 5677 S 239th Dr
- 23630 W Chambers St
- 5535 S 240th Ln
- 23613 W Mobile Ln
- 5000 S Rovey Pkwy
- 24080 W Bowker St
- 23932 W Hidalgo Ave
- 24088 W Bowker St
- 24083 W Bowker St
- 24096 W Bowker St
- 4722 S 238th Ln






