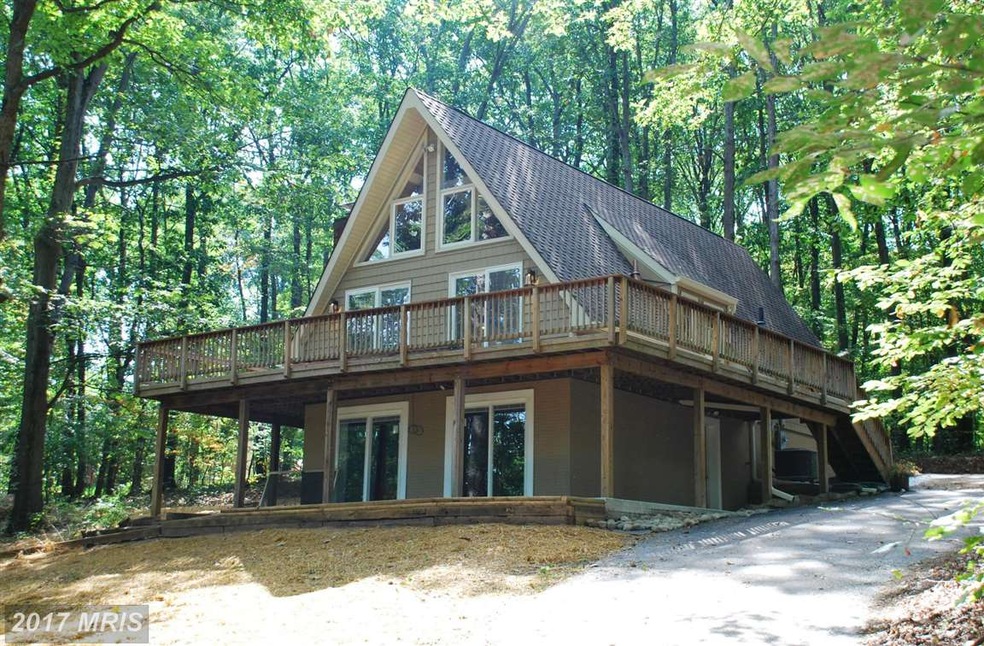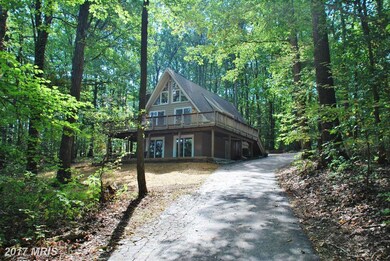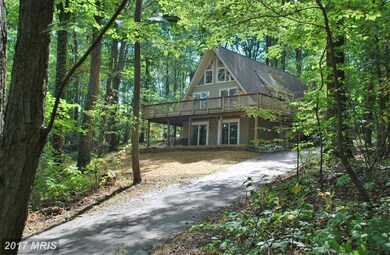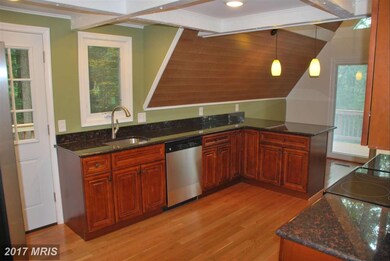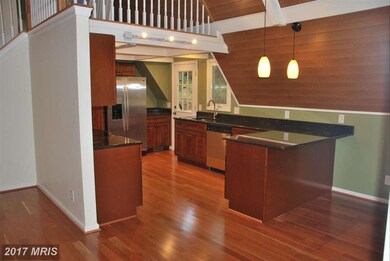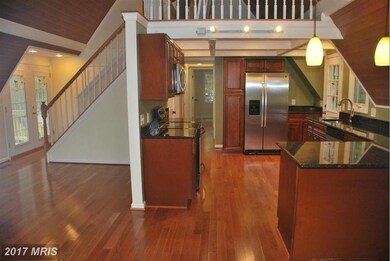
2385 Fairmount Rd Hampstead, MD 21074
Highlights
- Scenic Views
- Open Floorplan
- Deck
- Manchester Elementary School Rated A-
- A-Frame Home
- Wood Burning Stove
About This Home
As of October 2015All NEWLY REMODELED through out. this A-frame contemporary home everything has been completely made new again,NEW custom kit with Granite counters,SS appliances, New cherry hardwood floors in kit,LR & Dr., NEW baths, New flooring thru-out, All new maint. free exterior,gutters & spouts, New HVAC system, This Beautiful wooded 1.847 acre setting is close to Hampstead,yet country setting
Last Buyer's Agent
Thomas Szymanski
Weichert Realtors - McKenna & Vane License #99647
Home Details
Home Type
- Single Family
Est. Annual Taxes
- $2,802
Year Built
- Built in 1977 | Remodeled in 2015
Lot Details
- 1.85 Acre Lot
- The property's topography is rolling
- Wooded Lot
- Property is in very good condition
Property Views
- Scenic Vista
- Woods
Home Design
- A-Frame Home
- Frame Construction
- Asphalt Roof
- Vinyl Siding
Interior Spaces
- Property has 3 Levels
- Open Floorplan
- Beamed Ceilings
- Wood Ceilings
- Cathedral Ceiling
- Ceiling Fan
- Recessed Lighting
- Wood Burning Stove
- Flue
- Fireplace Mantel
- Insulated Windows
- Sliding Doors
- ENERGY STAR Qualified Doors
- Insulated Doors
- Six Panel Doors
- Family Room Overlook on Second Floor
- Combination Dining and Living Room
- Loft
- Utility Room
- Wood Flooring
Kitchen
- Electric Oven or Range
- Microwave
- ENERGY STAR Qualified Refrigerator
- Ice Maker
- ENERGY STAR Qualified Dishwasher
- Kitchen Island
- Upgraded Countertops
Bedrooms and Bathrooms
- 4 Bedrooms | 2 Main Level Bedrooms
- En-Suite Primary Bedroom
- En-Suite Bathroom
- 3 Full Bathrooms
Laundry
- Laundry Room
- Dryer
- ENERGY STAR Qualified Washer
Finished Basement
- Heated Basement
- Walk-Out Basement
- Basement Fills Entire Space Under The House
- Connecting Stairway
- Side Exterior Basement Entry
- Basement Windows
Parking
- Driveway
- Off-Street Parking
Eco-Friendly Details
- Energy-Efficient HVAC
Outdoor Features
- Deck
- Patio
Utilities
- Central Air
- Heat Pump System
- Well
- Electric Water Heater
- Septic Tank
Community Details
- No Home Owners Association
Listing and Financial Details
- Home warranty included in the sale of the property
- Assessor Parcel Number 0708024561
Ownership History
Purchase Details
Home Financials for this Owner
Home Financials are based on the most recent Mortgage that was taken out on this home.Purchase Details
Purchase Details
Similar Homes in Hampstead, MD
Home Values in the Area
Average Home Value in this Area
Purchase History
| Date | Type | Sale Price | Title Company |
|---|---|---|---|
| Deed | $299,900 | Lakeside Title Company | |
| Trustee Deed | $254,067 | None Available | |
| Deed | $142,000 | -- |
Mortgage History
| Date | Status | Loan Amount | Loan Type |
|---|---|---|---|
| Open | $220,000 | Credit Line Revolving | |
| Closed | $220,100 | New Conventional | |
| Closed | $239,920 | New Conventional | |
| Previous Owner | $205,892 | Stand Alone Refi Refinance Of Original Loan | |
| Previous Owner | $149,545 | New Conventional |
Property History
| Date | Event | Price | Change | Sq Ft Price |
|---|---|---|---|---|
| 10/30/2015 10/30/15 | Sold | $299,900 | 0.0% | $122 / Sq Ft |
| 09/23/2015 09/23/15 | Pending | -- | -- | -- |
| 09/21/2015 09/21/15 | For Sale | $299,900 | 0.0% | $122 / Sq Ft |
| 09/18/2015 09/18/15 | Price Changed | $299,900 | +99.9% | $122 / Sq Ft |
| 04/16/2014 04/16/14 | Sold | $150,000 | +0.1% | $103 / Sq Ft |
| 03/17/2014 03/17/14 | Pending | -- | -- | -- |
| 02/28/2014 02/28/14 | Price Changed | $149,900 | -16.7% | $103 / Sq Ft |
| 02/19/2014 02/19/14 | For Sale | $179,900 | +19.9% | $124 / Sq Ft |
| 02/16/2014 02/16/14 | Off Market | $150,000 | -- | -- |
| 01/17/2014 01/17/14 | Price Changed | $179,900 | -10.0% | $124 / Sq Ft |
| 01/02/2014 01/02/14 | Price Changed | $199,900 | -7.0% | $138 / Sq Ft |
| 11/15/2013 11/15/13 | For Sale | $214,900 | -- | $148 / Sq Ft |
Tax History Compared to Growth
Tax History
| Year | Tax Paid | Tax Assessment Tax Assessment Total Assessment is a certain percentage of the fair market value that is determined by local assessors to be the total taxable value of land and additions on the property. | Land | Improvement |
|---|---|---|---|---|
| 2024 | $3,843 | $358,500 | $0 | $0 |
| 2023 | $3,651 | $331,400 | $0 | $0 |
| 2022 | $3,468 | $304,300 | $138,400 | $165,900 |
| 2021 | $7,055 | $301,567 | $0 | $0 |
| 2020 | $3,437 | $298,833 | $0 | $0 |
| 2019 | $3,406 | $296,100 | $138,400 | $157,700 |
| 2018 | $3,207 | $282,333 | $0 | $0 |
| 2017 | $3,057 | $268,567 | $0 | $0 |
| 2016 | -- | $254,800 | $0 | $0 |
| 2015 | -- | $248,733 | $0 | $0 |
| 2014 | -- | $242,667 | $0 | $0 |
Agents Affiliated with this Home
-

Seller's Agent in 2015
Garry Haines
Haines Realty
(410) 984-6556
35 Total Sales
-
T
Buyer's Agent in 2015
Thomas Szymanski
Weichert Corporate
-
J
Seller's Agent in 2014
Jason Vondersmith
Keller Williams Crossroads
-
P
Seller Co-Listing Agent in 2014
Pat Hiban
Keller Williams Crossroads
Map
Source: Bright MLS
MLS Number: 1000413833
APN: 08-024561
- 4515 Woodedge Dr
- 2439 Fairmount Rd Unit 35
- 2705 Hi View Dr
- 2461 Fairmount Rd
- 4693 Catalina Dr
- 1885 Upper Forde Ln
- 4743 Millers Station Rd
- 4150 Sommerfield Dr
- 3007 Breezewood Ln
- 4250 Flail Dr
- 4203 Wagon Wheel Dr
- 4195 Fallow Dr
- 4300 Upper Beckleysville Rd
- 1746 Upper Forde Ln
- 4177 Plowshare Ct
- 4136 Shanelle Ct
- 1422 Popes Creek Dr
- 2420 Hanover Pike
- 0 Hanover Pike Unit MDCR2024542
- 4138 Hillcrest Ave
