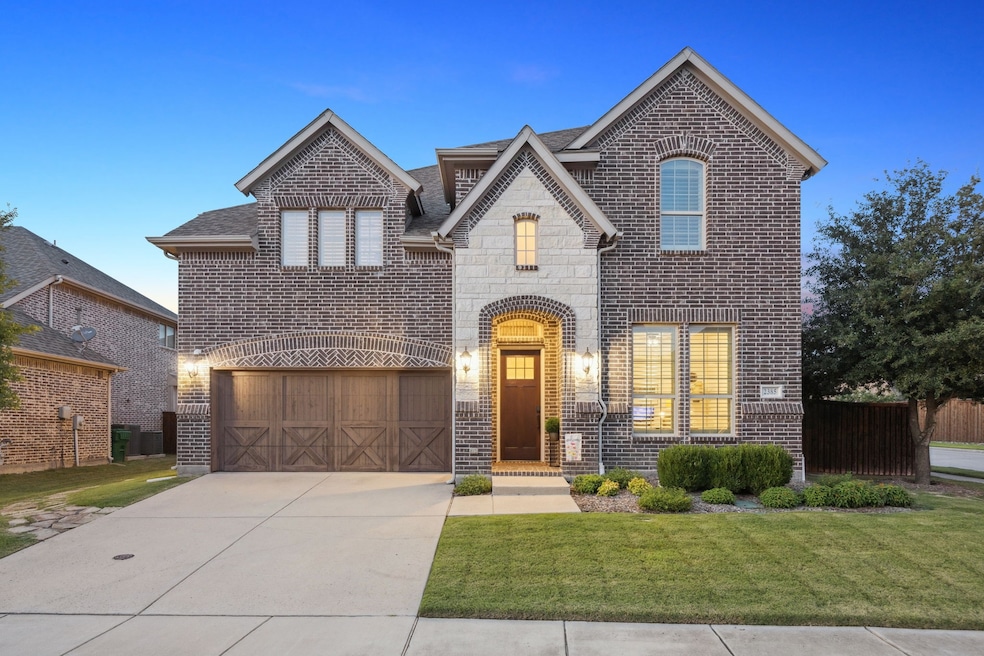2385 Mare Rd Carrollton, TX 75010
Meadow Ridge/Harvest Run NeighborhoodEstimated payment $6,046/month
Highlights
- Heated In Ground Pool
- Clubhouse
- Covered Patio or Porch
- Indian Creek Elementary School Rated A-
- Outdoor Kitchen
- 2 Car Attached Garage
About This Home
Welcome to a truly one-of-a-kind home in highly desirable Mustang Park, ideally located in North Carrollton with quick access to Grandscape, Legacy West, top malls (Galleria, Stonebriar, and Willow Bend) and airports (DFW and Love Field). This spacious 4-bedroom, 4.5-bathroom home is perfectly designed for family living, sits on a premium oversized corner lot, offering exceptional curb appeal, added privacy, and ample guest parking.
The thoughtful floor plan features a dedicated home office, formal dining room, media room, and an upstairs game room. The main level includes a spacious primary suite with an updated walk-in shower and custom closet cabinetry, plus a private guest suite with its own full bathroom—perfect for multigenerational living or visitors.
Upstairs, you’ll find two additional bedrooms with en-suite bathrooms, a large game room with 1⁄2 bath, and a dedicated media room ready for movie nights or game-day hosting.
Step into your own private backyard oasis—complete with a sleek, heated pool featuring a shallow sun shelf and tranquil waterfall. Enjoy a built-in outdoor kitchen and a spacious covered patio with outdoor speakers, perfect for summer barbecues or relaxing gatherings any time of year.
Notable upgrades include luxury vinyl plank flooring in all bedrooms and stairs, tankless water heaters, full home audio system, enhanced front security door, and a comprehensive security setup with exterior cameras.
Residents of Mustang Park enjoy access to a community pool, clubhouse, and scenic walking trails winding past three tranquil ponds—all with low HOA dues. Zoned for top-rated Lewisville ISD schools (Indian Creek Elementary, Arbor Creek Middle, and Hebron) and within 1-7 miles of excellent private schools (Prestonwood Christian Academy, JPII, Trinity Christian, and Prince of Peace).
Listing Agent
Keller Williams Realty DPR Brokerage Phone: 469-442-8458 License #0743039 Listed on: 08/01/2025

Home Details
Home Type
- Single Family
Est. Annual Taxes
- $14,484
Year Built
- Built in 2014
Lot Details
- 7,928 Sq Ft Lot
- Privacy Fence
- Sprinkler System
HOA Fees
- $81 Monthly HOA Fees
Parking
- 2 Car Attached Garage
- Driveway
- Additional Parking
Home Design
- Brick Exterior Construction
- Slab Foundation
- Asphalt Roof
Interior Spaces
- 3,641 Sq Ft Home
- 2-Story Property
- Wired For Sound
- Gas Fireplace
- Living Room with Fireplace
Kitchen
- Gas Range
- Dishwasher
- Kitchen Island
- Disposal
Flooring
- Tile
- Luxury Vinyl Plank Tile
Bedrooms and Bathrooms
- 4 Bedrooms
Laundry
- Laundry in Utility Room
- Electric Dryer Hookup
Home Security
- Home Security System
- Fire and Smoke Detector
Outdoor Features
- Heated In Ground Pool
- Covered Patio or Porch
- Outdoor Kitchen
- Built-In Barbecue
Schools
- Indian Creek Elementary School
- Hebron High School
Utilities
- Central Heating and Cooling System
- Gas Water Heater
Listing and Financial Details
- Legal Lot and Block 19 / K
- Assessor Parcel Number R624152
Community Details
Overview
- Association fees include all facilities, ground maintenance
- Legacy Southwest Property Management Association
- Mustang Park Ph Six Subdivision
Amenities
- Clubhouse
Recreation
- Community Pool
- Park
- Trails
Map
Home Values in the Area
Average Home Value in this Area
Tax History
| Year | Tax Paid | Tax Assessment Tax Assessment Total Assessment is a certain percentage of the fair market value that is determined by local assessors to be the total taxable value of land and additions on the property. | Land | Improvement |
|---|---|---|---|---|
| 2025 | $12,451 | $852,000 | $205,694 | $646,306 |
| 2024 | $14,484 | $785,290 | $0 | $0 |
| 2023 | $11,337 | $713,900 | $195,227 | $609,773 |
| 2022 | $13,089 | $649,000 | $168,963 | $566,037 |
| 2021 | $11,907 | $551,308 | $99,174 | $452,134 |
| 2020 | $12,533 | $582,198 | $110,193 | $472,005 |
| 2019 | $12,931 | $580,366 | $110,193 | $470,173 |
| 2018 | $13,133 | $585,000 | $110,193 | $474,807 |
| 2017 | $12,277 | $540,326 | $110,193 | $460,221 |
| 2016 | $11,094 | $470,000 | $103,103 | $366,897 |
| 2015 | -- | $448,500 | $103,103 | $345,397 |
| 2014 | -- | $10,310 | $10,310 | $0 |
Property History
| Date | Event | Price | Change | Sq Ft Price |
|---|---|---|---|---|
| 08/22/2025 08/22/25 | Pending | -- | -- | -- |
| 08/01/2025 08/01/25 | For Sale | $880,000 | -- | $242 / Sq Ft |
Purchase History
| Date | Type | Sale Price | Title Company |
|---|---|---|---|
| Vendors Lien | -- | None Available | |
| Special Warranty Deed | -- | None Available |
Mortgage History
| Date | Status | Loan Amount | Loan Type |
|---|---|---|---|
| Open | $100,000 | Credit Line Revolving | |
| Open | $362,747 | VA | |
| Closed | $386,218 | VA |
Source: North Texas Real Estate Information Systems (NTREIS)
MLS Number: 21019278
APN: R624152
- 2349 Stallion St
- 4661 Dozier Rd Unit E
- 2336 Mare Rd
- 4665 Dozier Rd Unit C
- 2328 Mare Rd
- 2261 Bresee Dr
- 4674 Dozier Rd Unit C
- 4679 Dozier Rd Unit B
- 4372 Onyx Dr
- 2012 Hollow Creek Trail
- 2040 Hollowcreek Trail
- 4682 Rhett Ln Unit A
- 2252 Hidalgo Dr
- 2145 Chapman Dr
- 2151 Falcon Ridge Dr
- 2203 Greenview Dr
- 2372 Bella Ct
- 2148 Falcon Ridge Dr
- 2132 Arbor Creek Dr
- 4729 Brockwell Dr






