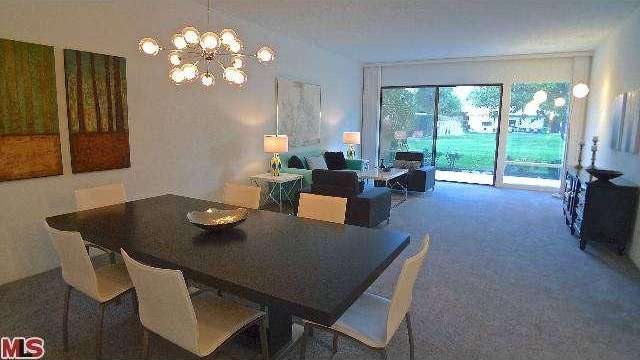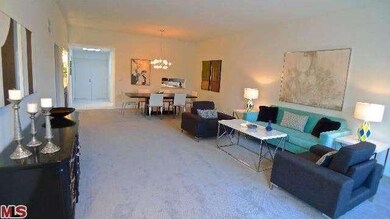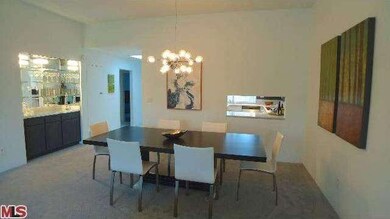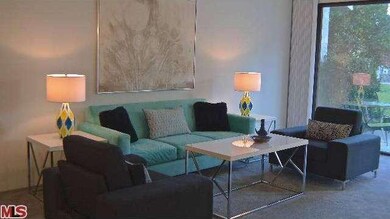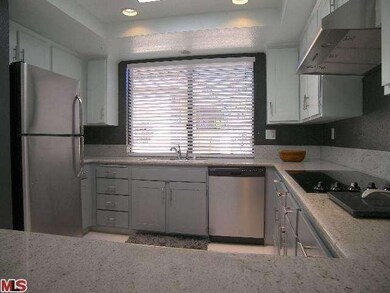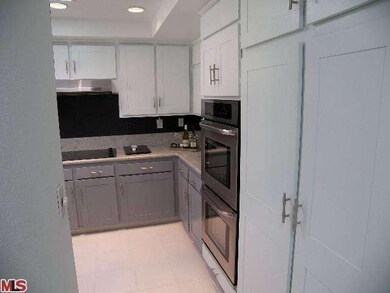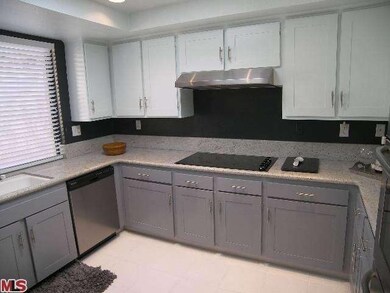
2385 Oakcrest Dr Palm Springs, CA 92264
Sonora Sunrise NeighborhoodAbout This Home
As of July 2019Stylish Sunrise East Condo with Updated Kitchen, Stainless Appliances, Granite Counters, Designer Carpet, spacious Great Room, Master Bedroom Suite, Guest Bedroom, Two Full Baths, large south facing patio with mountain views and convenient location to pool and spa. This unit has an attached two car garage and a large gated front courtyard for entertaining. Location, Location, Location in one of Palm Springs' most desirable Condo Developments. Golf, Tennis, Shopping, Entertainment all close by.
Last Agent to Sell the Property
Mike Langham
Bennion Deville Homes License #01361581 Listed on: 01/17/2014
Last Buyer's Agent
NonMember AgentDefault
NonMember OfficeDefault
Property Details
Home Type
Condominium
Est. Annual Taxes
$5,629
Year Built
1973
Lot Details
0
Listing Details
- Active Date: 2014-01-27
- Full Bathroom: 2
- Building Size: 1518.0
- Building Structure Style: Mediterranean
- Driving Directions: Mesquite between Cerritos and Farrell
- Full Street Address: 2385 OAKCREST DR
- Pool Descriptions: Community Pool, Association Pool
- Primary Object Modification Timestamp: 2015-10-01
- Spa Descriptions: Association Spa, Community
- Unit Floor In Building: 1
- Total Number of Units: 130
- View Type: Park Or Green Belt View, Mountain View, Pool View
- Special Features: None
- Property Sub Type: Condos
- Stories: 1
- Year Built: 1973
Interior Features
- Bathroom Features: Shower and Tub, Shower Over Tub, Split Bath
- Bedroom Features: Master Suite
- Eating Areas: Dining Area
- Appliances: Built-In Electric, Cooktop - Electric
- Advertising Remarks: Stylish Sunrise East Condo with Updated Kitchen, Stainless Appliances, Granite Counters, Designer Carpet, spacious Great Room, Master Bedroom Suite, Guest Bedroom, Two Full Baths, large south facing patio with mountain views and convenient location to poo
- Total Bedrooms: 2
- Builders Tract Code: 6940
- Builders Tract Name: SUNRISE EAST
- Fireplace: No
- Levels: Ground Level, One Level
- Spa: Yes
- Interior Amenities: Wet Bar
- Appliances: Dishwasher, Dryer, Refrigerator, Washer
- Floor Material: Carpet, Ceramic Tile
- Kitchen Features: Granite Counters
- Laundry: In Garage
- Pool: Yes
Exterior Features
- View: Yes
- Lot Size Sq Ft: 2178
- Common Walls: Attached
- Construction: Stucco
- Patio: Concrete Slab
- Water: District/Public
Garage/Parking
- Total Parking Spaces: 2
- Parking Type: Garage - Two Door
Utilities
- Sewer: In, Connected & Paid
- Sprinklers: Front, Rear
- Cooling Type: Air Conditioning, Central A/C
- Heating Type: Central Furnace, Forced Air
- Security: Gated Community
Condo/Co-op/Association
- Amenities: Assoc Maintains Landscape, Assoc Pet Rules, Gated Community, Tennis Courts
- HOA: No
- HOA Fee Frequency: Monthly
- Association Fees Include: Building and Grounds, Cable TV, Maintenance Paid
- Association Rules: PetsPermitted, Assoc Pet Rules
- Association Name: Sunrise East
- HOA Fees: 550.0
Lot Info
- Lot Description: Gated Community
Multi Family
- Total Floors: 1
Ownership History
Purchase Details
Purchase Details
Purchase Details
Home Financials for this Owner
Home Financials are based on the most recent Mortgage that was taken out on this home.Purchase Details
Home Financials for this Owner
Home Financials are based on the most recent Mortgage that was taken out on this home.Purchase Details
Home Financials for this Owner
Home Financials are based on the most recent Mortgage that was taken out on this home.Purchase Details
Home Financials for this Owner
Home Financials are based on the most recent Mortgage that was taken out on this home.Purchase Details
Home Financials for this Owner
Home Financials are based on the most recent Mortgage that was taken out on this home.Purchase Details
Similar Homes in the area
Home Values in the Area
Average Home Value in this Area
Purchase History
| Date | Type | Sale Price | Title Company |
|---|---|---|---|
| Grant Deed | -- | None Listed On Document | |
| Deed | -- | None Listed On Document | |
| Grant Deed | $419,000 | First American Title Company | |
| Grant Deed | $312,500 | Orange Coast Title Company | |
| Grant Deed | $249,000 | Orange Coast Title Company | |
| Grant Deed | $210,000 | First American Title Co | |
| Grant Deed | $150,000 | First American Title Co | |
| Interfamily Deed Transfer | -- | -- |
Mortgage History
| Date | Status | Loan Amount | Loan Type |
|---|---|---|---|
| Previous Owner | $250,000 | New Conventional | |
| Previous Owner | $199,200 | New Conventional | |
| Previous Owner | $125,000 | Purchase Money Mortgage | |
| Previous Owner | $50,000 | Purchase Money Mortgage |
Property History
| Date | Event | Price | Change | Sq Ft Price |
|---|---|---|---|---|
| 07/08/2019 07/08/19 | Sold | $419,000 | -1.4% | $276 / Sq Ft |
| 06/04/2019 06/04/19 | Pending | -- | -- | -- |
| 04/24/2019 04/24/19 | For Sale | $424,900 | +36.0% | $280 / Sq Ft |
| 02/27/2014 02/27/14 | Sold | $312,500 | -2.0% | $206 / Sq Ft |
| 01/17/2014 01/17/14 | For Sale | $319,000 | +28.1% | $210 / Sq Ft |
| 05/21/2013 05/21/13 | Sold | $249,000 | 0.0% | $164 / Sq Ft |
| 04/21/2013 04/21/13 | Pending | -- | -- | -- |
| 02/15/2013 02/15/13 | For Sale | $249,000 | -- | $164 / Sq Ft |
Tax History Compared to Growth
Tax History
| Year | Tax Paid | Tax Assessment Tax Assessment Total Assessment is a certain percentage of the fair market value that is determined by local assessors to be the total taxable value of land and additions on the property. | Land | Improvement |
|---|---|---|---|---|
| 2025 | $5,629 | $861,785 | $54,681 | $807,104 |
| 2023 | $5,629 | $440,441 | $52,558 | $387,883 |
| 2022 | $5,737 | $431,806 | $51,528 | $380,278 |
| 2021 | $5,621 | $423,340 | $50,518 | $372,822 |
| 2020 | $5,371 | $419,000 | $50,000 | $369,000 |
| 2019 | $4,527 | $343,406 | $85,848 | $257,558 |
| 2018 | $4,445 | $336,673 | $84,166 | $252,507 |
| 2017 | $4,383 | $330,072 | $82,516 | $247,556 |
| 2016 | $4,258 | $323,601 | $80,899 | $242,702 |
| 2015 | $4,086 | $318,742 | $79,685 | $239,057 |
| 2014 | $3,314 | $253,980 | $63,495 | $190,485 |
Agents Affiliated with this Home
-
B
Seller's Agent in 2019
Brad Rivers
Keller Williams Realty
(760) 323-4085
19 Total Sales
-
T
Buyer's Agent in 2019
The DeLeeuw Roberts Team
Coldwell Banker Residential Brokerage
-
M
Seller's Agent in 2014
Mike Langham
Bennion Deville Homes
-

Seller Co-Listing Agent in 2014
Chris Smith
Bennion Deville Homes
(760) 799-8629
18 Total Sales
-
N
Buyer's Agent in 2014
NonMember AgentDefault
NonMember OfficeDefault
-
R
Seller's Agent in 2013
Ronnie Starr
Bennion Deville Homes
Map
Source: Palm Springs Regional Association of Realtors
MLS Number: 14-729271PS
APN: 502-451-005
- 1177 S Farrell Dr
- 2387 Casitas Way
- 1168 Holly Oak Cir
- 2490 Oakcrest Dr
- 2411 S Oakcrest Dr
- 2365 S Oakcrest Dr
- 2202 Casitas Way
- 1355 S San Mateo Dr
- 1910 Grand Bahama Dr E
- 2701 E Mesquite Ave Unit Cc153
- 2701 E Mesquite Ave Unit R82
- 2701 E Mesquite Ave Unit S85
- 1566 S Farrell Dr
- 2455 Via Sonoma Unit A
- 1630 S La Reina Way Unit 1C
- 1630 S La Reina Way Unit 2A
- 1769 Capri Cir
- 1602 S Andee Dr
- 1665 S La Reina Way Unit B
- 2454 E Palm Canyon Dr Unit 1A
