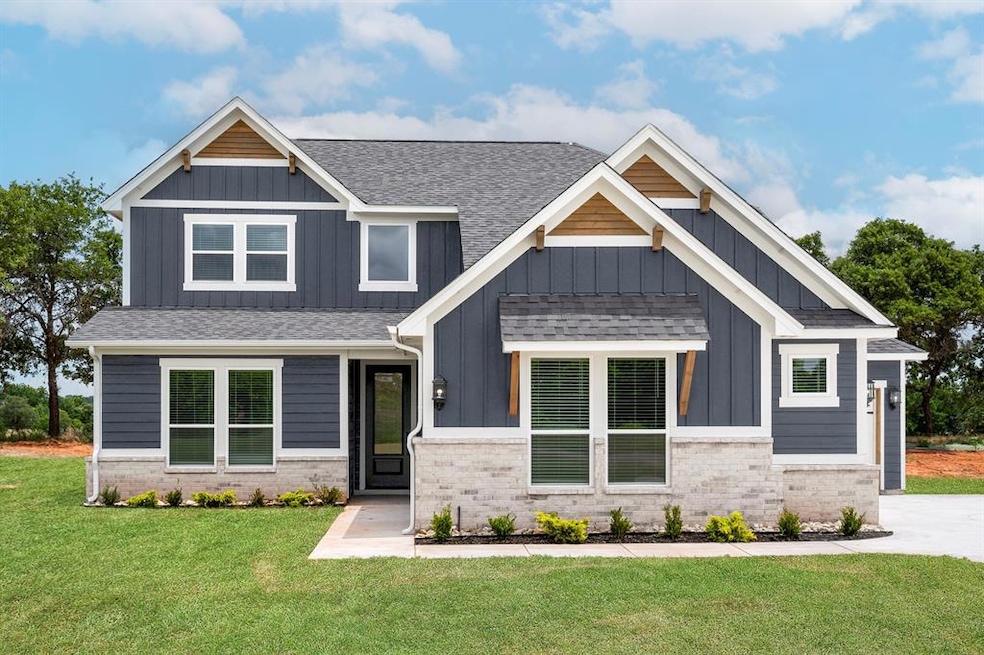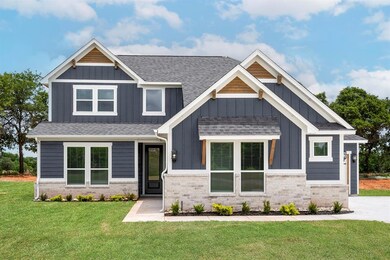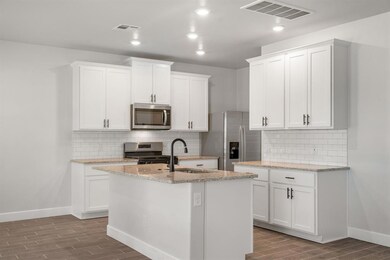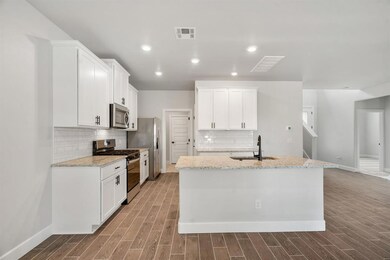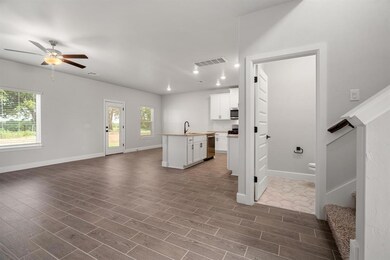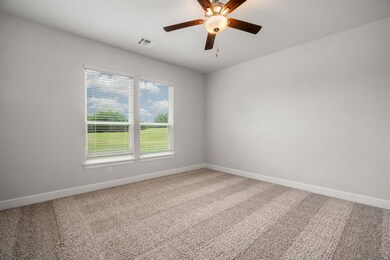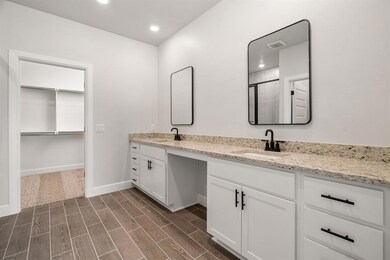2385 Sayers Creek Blanchard, OK 73010
West Blanchard NeighborhoodEstimated payment $2,560/month
Highlights
- New Construction
- Traditional Architecture
- Cul-De-Sac
- Middleberg Public School Rated A
- Covered Patio or Porch
- 3 Car Attached Garage
About This Home
Welcome home to modern elegance and timeless charm in this beautifully designed two-story retreat! Nestled on a spacious lot within a serene community, this brand-new home offers four bedrooms, two-and-a-half bathrooms, and an open-concept layout perfect for both daily living and entertaining. The gourmet kitchen steals the show with sleek granite countertops, white cabinetry, subway tile backsplash, and a full suite of Whirlpool® stainless-steel appliances. Upstairs, a versatile loft provides the perfect space for a playroom, home office, or media lounge. The private owner’s suite is a true haven, featuring a spa-inspired bathroom with dual vanities, a glass-enclosed shower, and a massive walk-in closet. Outside, you’ll love the covered back patio—ideal for morning coffee or weekend barbecues. With modern finishes, energy-efficient upgrades, and plenty of room to grow, this move-in ready home has everything you’ve been searching for!
Home Details
Home Type
- Single Family
Year Built
- Built in 2024 | New Construction
Lot Details
- 0.52 Acre Lot
- Cul-De-Sac
HOA Fees
- $188 Monthly HOA Fees
Parking
- 3 Car Attached Garage
- Driveway
Home Design
- Traditional Architecture
- Pillar, Post or Pier Foundation
- Brick Frame
- Composition Roof
Interior Spaces
- 2,207 Sq Ft Home
- 2-Story Property
- Ceiling Fan
- Attic Vents
- Laundry Room
Kitchen
- Built-In Oven
- Electric Oven
- Built-In Range
- Microwave
- Dishwasher
- Disposal
Flooring
- Carpet
- Tile
Bedrooms and Bathrooms
- 4 Bedrooms
Home Security
- Home Security System
- Fire and Smoke Detector
Outdoor Features
- Covered Patio or Porch
Schools
- Blanchard Elementary School
- Blanchard Middle School
- Blanchard High School
Utilities
- Central Air
- Heat Pump System
- Programmable Thermostat
- Propane
- Water Heater
- Septic Tank
Community Details
- Association fees include maintenance common areas
- Mandatory home owners association
Listing and Financial Details
- Legal Lot and Block 33 / K
Map
Home Values in the Area
Average Home Value in this Area
Property History
| Date | Event | Price | List to Sale | Price per Sq Ft |
|---|---|---|---|---|
| 12/05/2025 12/05/25 | For Sale | $379,900 | 0.0% | $172 / Sq Ft |
| 12/03/2025 12/03/25 | Off Market | $379,900 | -- | -- |
| 10/09/2025 10/09/25 | For Sale | $379,900 | -- | $172 / Sq Ft |
Source: MLSOK
MLS Number: 1195334
- 2291 County Road 1324
- 2325 Greys Harbor Rd
- 2299 County Road 1324
- 718 SW 11th St
- 2172 Emily Rae Ln
- 21128 Sandy Creek Ln
- 2372 Anne Ln
- 275 Jennifer Dr
- 29612 Memory Ln Unit B
- 1751 Huntington Ct
- 207 Casey Ln
- 561 Grand Sycamore Dr
- 18821 Selah Way
- 18814 Selah Way
- 18810 Selah Way
- 18835 Selah Way
- 1829 Ranchwood Dr
- 641 Marlin Ct
- 634 Marlin Ct
- 629 Marlin Ct
