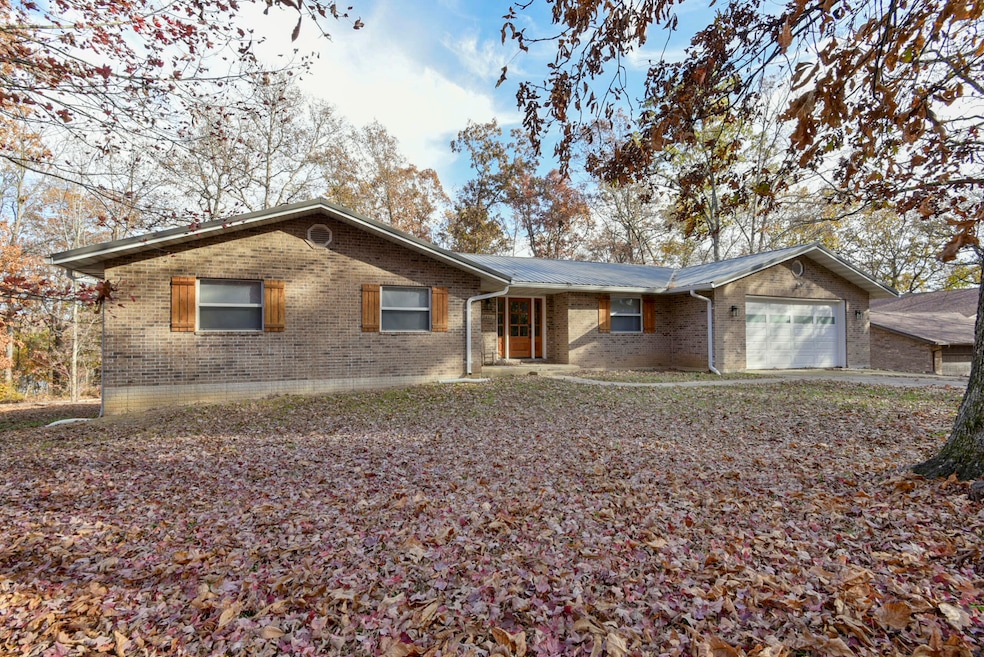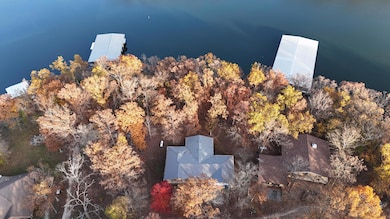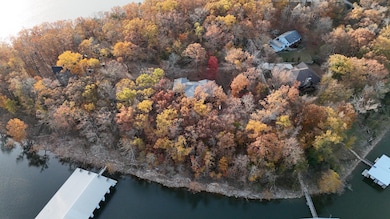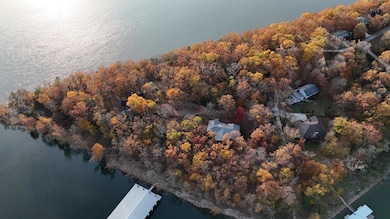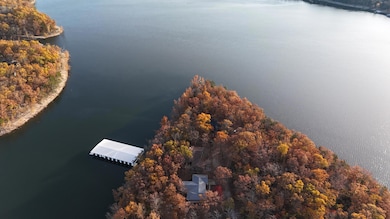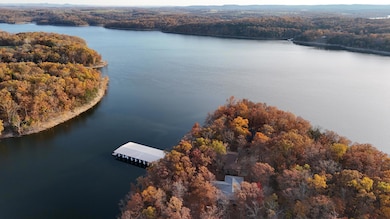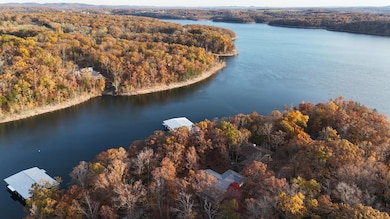23850 Cherry Ln Shell Knob, MO 65747
Estimated payment $4,284/month
Highlights
- Lake Front
- Water Access
- Deck
- Community Boat Slip
- Mature Trees
- Vaulted Ceiling
About This Home
Experience the ideal dream of Lakefront living in this stunning home, just a gentle stroll from the water with two available boat slips! Welcome guests in the spacious foyer that seamlessly flows into the open-concept living room, dining area, and kitchen, perfect for entertaining. Step outside to the expansive covered deck, where you can enjoy breathtaking lake views framed by abundant natural light from large windows. The conveniently located laundry room features a generous pantry and a half bath, all positioned between the attached two-car garage and the kitchen. Off the entry, a versatile den serves as a perfect office or guest bedroom, complemented by two additional spacious bedrooms and a full hall bath. Retreat to the tranquil primary suite, which boasts direct access to the covered deck, a large walk-in closet, and a luxurious attached bath. The lower level offers even more lake views, a walkout to the outdoors, and a welcoming family room complete with a wet bar - ideal for entertaining or family gatherings. A fifth bedroom and another full bath enhance the lower level, making this home perfect for lake living or as a lucrative nightly rental opportunity. Don't miss your chance to make this dream home yours!
Home Details
Home Type
- Single Family
Est. Annual Taxes
- $4,698
Year Built
- Built in 2000
Lot Details
- 0.37 Acre Lot
- Lake Front
- Adjoins Government Land
- Street terminates at a dead end
- Mature Trees
- Wooded Lot
- Few Trees
HOA Fees
- $3 Monthly HOA Fees
Home Design
- Ranch Style House
- Traditional Architecture
- Brick Exterior Construction
- Concrete Foundation
- Wood Frame Construction
- Concrete Siding
Interior Spaces
- 3,633 Sq Ft Home
- Wet Bar
- Beamed Ceilings
- Vaulted Ceiling
- Ceiling Fan
- Double Pane Windows
- Entrance Foyer
- Family Room
- Separate Formal Living Room
- Dining Area
- Home Office
- Utility Room
- Lake Views
Kitchen
- Stove
- Dishwasher
- Kitchen Island
- Laminate Countertops
Flooring
- Carpet
- Tile
- Luxury Vinyl Tile
Bedrooms and Bathrooms
- 5 Bedrooms
- Walk-In Closet
- Walk-in Shower
Laundry
- Laundry Room
- Dryer
- Washer
Finished Basement
- Walk-Out Basement
- Basement Fills Entire Space Under The House
- Utility Basement
- Interior and Exterior Basement Entry
- Bedroom in Basement
Parking
- 2 Car Attached Garage
- Front Facing Garage
- Gravel Driveway
- On-Street Parking
Outdoor Features
- Water Access
- Deck
- Covered Patio or Porch
- Rain Gutters
Schools
- Shell Knob Elementary School
- Cassville High School
Utilities
- Forced Air Heating and Cooling System
- Heating System Uses Propane
- Propane Water Heater
- Septic Tank
Listing and Financial Details
- Tax Lot 29
- Assessor Parcel Number 1-1880-002
Community Details
Overview
- Barry Not In List Subdivision
Recreation
- Community Boat Slip
Map
Tax History
| Year | Tax Paid | Tax Assessment Tax Assessment Total Assessment is a certain percentage of the fair market value that is determined by local assessors to be the total taxable value of land and additions on the property. | Land | Improvement |
|---|---|---|---|---|
| 2025 | $96 | $24,225 | $2,850 | $21,375 |
| 2024 | $10 | $19,874 | $2,850 | $17,024 |
| 2023 | $971 | $19,874 | $2,850 | $17,024 |
| 2022 | $971 | $19,874 | $2,850 | $17,024 |
| 2020 | $920 | $19,874 | $2,850 | $17,024 |
| 2018 | $907 | $18,145 | $1,710 | $16,435 |
| 2017 | $793 | $18,126 | $1,710 | $16,416 |
| 2016 | $768 | $17,043 | $1,520 | $15,523 |
| 2015 | -- | $17,043 | $1,520 | $15,523 |
| 2014 | -- | $17,043 | $1,520 | $15,523 |
| 2012 | -- | $0 | $0 | $0 |
Property History
| Date | Event | Price | List to Sale | Price per Sq Ft | Prior Sale |
|---|---|---|---|---|---|
| 11/21/2025 11/21/25 | For Sale | $755,000 | +51.0% | $208 / Sq Ft | |
| 06/14/2021 06/14/21 | Sold | -- | -- | -- | View Prior Sale |
| 04/24/2021 04/24/21 | Pending | -- | -- | -- | |
| 04/21/2021 04/21/21 | For Sale | $499,900 | +8.7% | $156 / Sq Ft | |
| 10/09/2020 10/09/20 | Sold | -- | -- | -- | View Prior Sale |
| 09/02/2020 09/02/20 | Pending | -- | -- | -- | |
| 08/02/2020 08/02/20 | For Sale | $460,000 | -- | $140 / Sq Ft |
Purchase History
| Date | Type | Sale Price | Title Company |
|---|---|---|---|
| Warranty Deed | -- | Great American Title | |
| Deed | -- | Great American Title | |
| Deed | -- | Barry County Abstract & Ttl |
Mortgage History
| Date | Status | Loan Amount | Loan Type |
|---|---|---|---|
| Open | $300,000 | New Conventional | |
| Previous Owner | $288,000 | Future Advance Clause Open End Mortgage | |
| Previous Owner | $249,900 | Future Advance Clause Open End Mortgage |
Source: Southern Missouri Regional MLS
MLS Number: 60310470
APN: 21-5.0-22-004-003-0008.000
- Lot 1 Stoney Point Cir
- Lot 6 Stoney Point Cir
- Lot 14 Stonehaven Way
- Lot 8 Stonehaven Way
- Lot 10 Stonehaven Way
- Lot 15 Stonehaven Way
- 000 Saratoga Elm
- 000 E Mockingbird Dr
- 00 Lot 411 Cedar Way Unit Lot 411
- 227 & 228 E Mockingbird Dr
- 22698 Dove Dr
- 19,20,21 Turkey Mtn Estates #2
- 000 A Dr
- 217&218 A Dr
- 136 Lots Turkey Mountain Estates
- 000 Bluebird Dr
- 23927 Robin Dr
- 23111 Kings Ln
- 0 Linden Ln
- 24407 Songbird Dr
- 4931 State Highway 39
- 27497 Old Pace Ln
- 5 Pleasant Ridge Dr Unit A
- 6 Rancho Vista Ln Unit A
- 6 Rancho Vista Ln Unit B
- 621 Co Rd 207 Unit 3
- 621 Co Rd 207 Unit 2
- 42 Irish Hills Blvd
- 225 Ozark Mountain Resort Dr Unit Bldg11,Unit44
- 136 Kimberling City Ctr Ln Unit 5
- 3061 E Van Buren
- 1311 Co Rd 118 Unit ID1221907P
- 4 Fisher Creek Dr
- 1 Woodland Ave Unit 3
- 1 Woodland Ave Unit 2
- 493 Co Rd 340 Unit ID1221911P
- 560 Co Rd 102 Unit ID1325613P
- 203 Silverleaf St Unit 1
- 366 Lakeside Rd Unit ID1221805P
- 17483 Business 13
Ask me questions while you tour the home.
