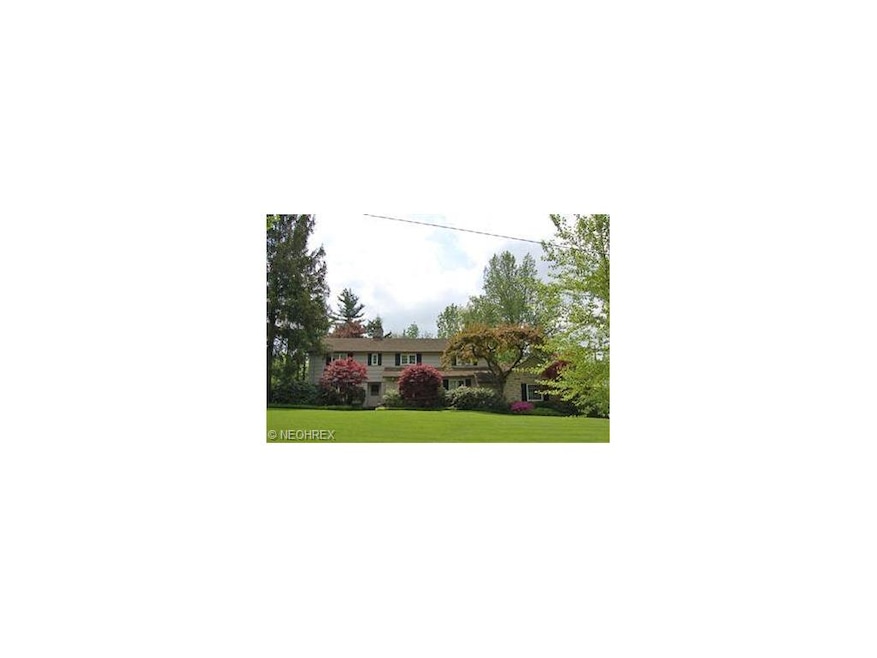
23850 Stanford Rd Shaker Heights, OH 44122
Highlights
- View of Trees or Woods
- Colonial Architecture
- 3 Fireplaces
- Shaker Heights High School Rated A
- Wooded Lot
- 2 Car Attached Garage
About This Home
As of May 2020Well tended Colonial on tree lined street with Family Room addition (1982) across the entire rear of the home with fireplace and pretty views of rear yard. Hardwood floors, office and first floor laundry. Ample storage, spacious bedrooms and finished lower level recreation room. Master suite has 2 walk in closets. Superbly landscaped with welcoming stone patio. Violation free.
Last Agent to Sell the Property
Berkshire Hathaway HomeServices Professional Realty License #357652 Listed on: 03/16/2011

Last Buyer's Agent
Berkshire Hathaway HomeServices Professional Realty License #357652 Listed on: 03/16/2011

Home Details
Home Type
- Single Family
Year Built
- Built in 1949
Lot Details
- 0.37 Acre Lot
- Lot Dimensions are 100 x 168
- West Facing Home
- Wood Fence
- Sprinkler System
- Wooded Lot
Home Design
- Colonial Architecture
- Tile Roof
- Stone Siding
- Cedar
Interior Spaces
- 2,877 Sq Ft Home
- 2-Story Property
- 3 Fireplaces
- Views of Woods
- Attic Fan
- Finished Basement
Kitchen
- Built-In Oven
- Cooktop
- Dishwasher
- Disposal
Bedrooms and Bathrooms
- 4 Bedrooms
Home Security
- Home Security System
- Fire and Smoke Detector
Parking
- 2 Car Attached Garage
- Garage Door Opener
Outdoor Features
- Patio
Utilities
- Forced Air Heating and Cooling System
- Heating System Uses Gas
Community Details
- Shops
Listing and Financial Details
- Assessor Parcel Number 734-27-026
Ownership History
Purchase Details
Home Financials for this Owner
Home Financials are based on the most recent Mortgage that was taken out on this home.Purchase Details
Home Financials for this Owner
Home Financials are based on the most recent Mortgage that was taken out on this home.Purchase Details
Purchase Details
Similar Homes in the area
Home Values in the Area
Average Home Value in this Area
Purchase History
| Date | Type | Sale Price | Title Company |
|---|---|---|---|
| Warranty Deed | $470,000 | Erie Title Agency | |
| Fiduciary Deed | $250,500 | Erie Title Agency | |
| Deed | -- | -- | |
| Deed | -- | -- |
Mortgage History
| Date | Status | Loan Amount | Loan Type |
|---|---|---|---|
| Open | $423,000 | New Conventional | |
| Previous Owner | $250,000 | Credit Line Revolving |
Property History
| Date | Event | Price | Change | Sq Ft Price |
|---|---|---|---|---|
| 05/28/2020 05/28/20 | Sold | $470,000 | -3.9% | $163 / Sq Ft |
| 03/02/2020 03/02/20 | Pending | -- | -- | -- |
| 01/31/2020 01/31/20 | For Sale | $489,000 | +95.2% | $170 / Sq Ft |
| 02/20/2012 02/20/12 | Sold | $250,500 | -20.5% | $87 / Sq Ft |
| 11/03/2011 11/03/11 | Pending | -- | -- | -- |
| 03/16/2011 03/16/11 | For Sale | $315,000 | -- | $109 / Sq Ft |
Tax History Compared to Growth
Tax History
| Year | Tax Paid | Tax Assessment Tax Assessment Total Assessment is a certain percentage of the fair market value that is determined by local assessors to be the total taxable value of land and additions on the property. | Land | Improvement |
|---|---|---|---|---|
| 2024 | $19,653 | $220,360 | $37,205 | $183,155 |
| 2023 | $18,519 | $164,510 | $32,310 | $132,200 |
| 2022 | $17,986 | $164,500 | $32,310 | $132,200 |
| 2021 | $17,924 | $164,500 | $32,310 | $132,200 |
| 2020 | $11,216 | $104,900 | $31,680 | $73,220 |
| 2019 | $11,055 | $299,700 | $90,500 | $209,200 |
| 2018 | $11,654 | $104,900 | $31,680 | $73,220 |
| 2017 | $10,250 | $92,930 | $29,510 | $63,420 |
| 2016 | $9,843 | $92,930 | $29,510 | $63,420 |
| 2015 | $9,577 | $92,930 | $29,510 | $63,420 |
| 2014 | $9,577 | $87,680 | $27,830 | $59,850 |
Agents Affiliated with this Home
-
Paul Blumberg

Seller's Agent in 2020
Paul Blumberg
Berkshire Hathaway HomeServices Professional Realty
(216) 319-2180
5 in this area
58 Total Sales
-
Susan Smith

Seller Co-Listing Agent in 2020
Susan Smith
Howard Hanna
(216) 831-9310
32 in this area
344 Total Sales
-
Cathy LeSueur

Buyer's Agent in 2020
Cathy LeSueur
Howard Hanna
(216) 355-7005
141 in this area
289 Total Sales
Map
Source: MLS Now
MLS Number: 3210969
APN: 734-27-026
- 24199 Shaker Blvd
- 23580 Shaker Blvd
- 23506 Duffield Rd
- 2736 Green Rd
- 23699 Shelburne Rd
- 23950 Hazelmere Rd
- 24255 S Woodland Rd
- 24335 Fairmount Blvd
- 24360 Deptford Dr
- 22576 Calverton Rd
- 25106 Duffield Rd
- 22875 Fairmount Blvd
- 22099 Shaker Blvd
- 2610 S Green Rd Unit 2610A
- 2602 S Green Rd Unit 2602
- 22275 Rye Rd
- 2632 S Green Rd
- 25901 Annesley Rd
- 25840 Fairmount Blvd Unit 25840
- 22300 Canterbury Ln
