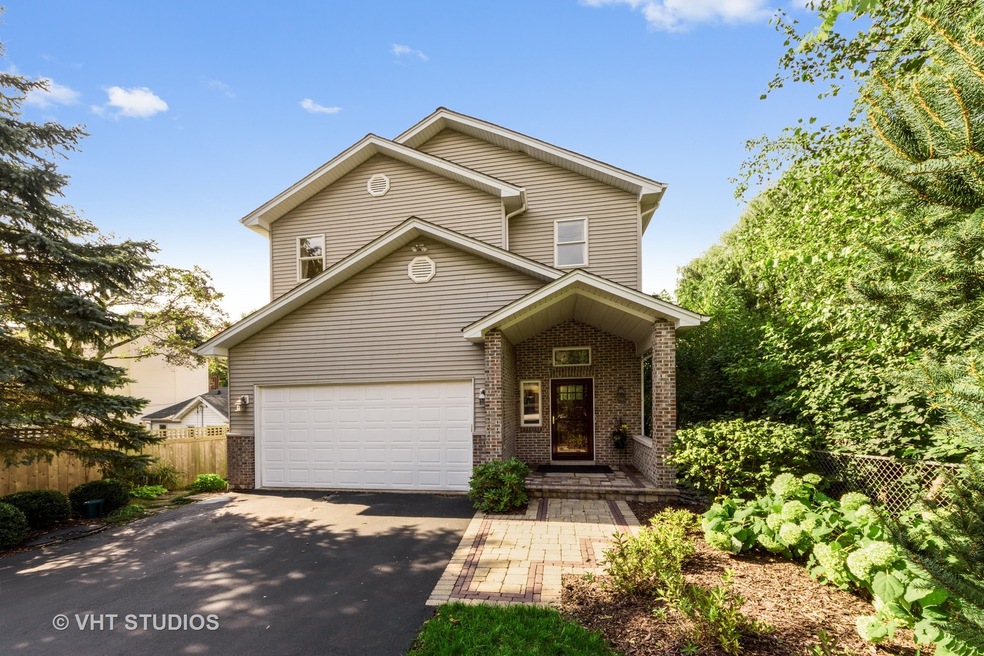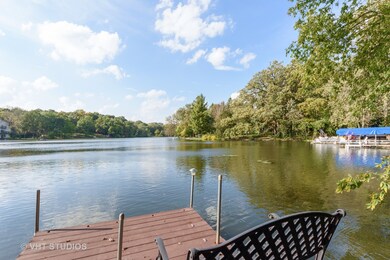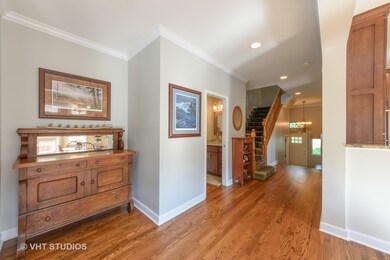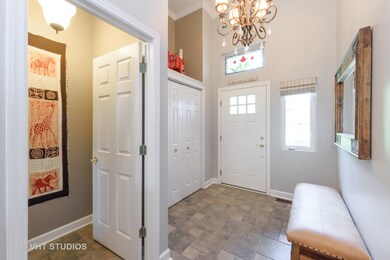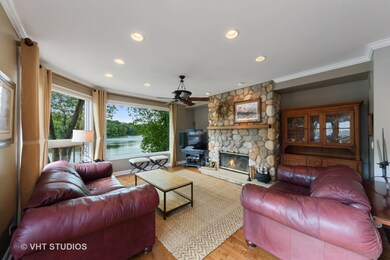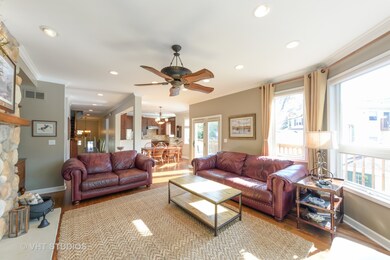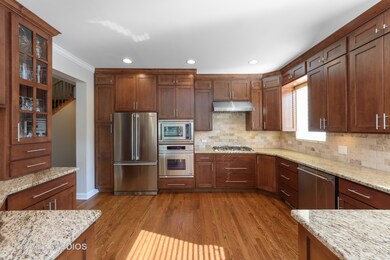
23858 N Lakeside Dr Lake Zurich, IL 60047
Forest Lake NeighborhoodHighlights
- Lake Front
- Boat Slip
- Deck
- Spencer Loomis Elementary School Rated A
- Landscaped Professionally
- 1-minute walk to Steinken Park
About This Home
As of December 2018Lakefront beauty & 3 levels of "zig-zag" perfection. Custom picture window & sliders. Picturesque sunsets. It's all about that amazing view & water! Renovated gorgeous kitchen with 42" custom cabinetry, granite counter tops, Travertine subway back splash, high-end stainless appliances including beverage & gas cook top, fridge with open concept to the dining & living rooms. Hardwood floors, crown molding & recessed lighting throughout home. All bathrooms updated including a spa master bath that includes double sink vanity, claw foot tub, separate over-sized mosaic shower. Master bedroom complete with fireplace, vaulted ceiling, private balcony & amazing lake views! Lower level has family room, game room & fireplace and walks directly out to custom paver patio, steps to pier & lake. Boat/Lift/Pier all part of the package. Newer roof, whole house water filtration system, heated garage, tons of storage...and so much more. Enjoy the beach, park, sport fields & community center.
Last Agent to Sell the Property
@properties Christie's International Real Estate License #475128315 Listed on: 10/10/2018

Last Buyer's Agent
@properties Christie's International Real Estate License #475122440

Home Details
Home Type
- Single Family
Est. Annual Taxes
- $11,202
Year Built
- 1999
Lot Details
- Lake Front
- Southern Exposure
- East or West Exposure
- Fenced Yard
- Landscaped Professionally
HOA Fees
- $17 per month
Parking
- Attached Garage
- Parking Available
- Garage Transmitter
- Garage Door Opener
- Driveway
- Parking Included in Price
- Garage Is Owned
Home Design
- Traditional Architecture
- Brick Exterior Construction
- Slab Foundation
- Asphalt Shingled Roof
- Vinyl Siding
Interior Spaces
- Vaulted Ceiling
- Attached Fireplace Door
- Gas Log Fireplace
- Entrance Foyer
- Game Room
- Water Views
- Partially Finished Basement
- Finished Basement Bathroom
- Storm Screens
Kitchen
- Breakfast Bar
- Built-In Oven
- Cooktop with Range Hood
- Microwave
- High End Refrigerator
- Dishwasher
- Wine Cooler
- Stainless Steel Appliances
- Disposal
Flooring
- Wood
- Laminate
Bedrooms and Bathrooms
- Walk-In Closet
- Primary Bathroom is a Full Bathroom
- Dual Sinks
- Soaking Tub
- Separate Shower
Laundry
- Dryer
- Washer
Outdoor Features
- Boat Slip
- Balcony
- Deck
- Brick Porch or Patio
Utilities
- Forced Air Heating and Cooling System
- Heating System Uses Gas
- Water Rights
- Well
Listing and Financial Details
- Homeowner Tax Exemptions
Ownership History
Purchase Details
Purchase Details
Home Financials for this Owner
Home Financials are based on the most recent Mortgage that was taken out on this home.Purchase Details
Home Financials for this Owner
Home Financials are based on the most recent Mortgage that was taken out on this home.Purchase Details
Home Financials for this Owner
Home Financials are based on the most recent Mortgage that was taken out on this home.Purchase Details
Home Financials for this Owner
Home Financials are based on the most recent Mortgage that was taken out on this home.Purchase Details
Purchase Details
Purchase Details
Home Financials for this Owner
Home Financials are based on the most recent Mortgage that was taken out on this home.Similar Homes in Lake Zurich, IL
Home Values in the Area
Average Home Value in this Area
Purchase History
| Date | Type | Sale Price | Title Company |
|---|---|---|---|
| Interfamily Deed Transfer | -- | None Available | |
| Warranty Deed | $527,000 | Proper Title Llc | |
| Warranty Deed | $460,000 | Chicago Title Insurance Co | |
| Warranty Deed | $595,000 | Attorneys Title Guaranty Fun | |
| Warranty Deed | $475,000 | Ticor Title Insurance Compan | |
| Warranty Deed | $350,500 | -- | |
| Interfamily Deed Transfer | -- | -- | |
| Quit Claim Deed | -- | Chicago Title Insurance Co |
Mortgage History
| Date | Status | Loan Amount | Loan Type |
|---|---|---|---|
| Previous Owner | $412,850 | New Conventional | |
| Previous Owner | $417,000 | Purchase Money Mortgage | |
| Previous Owner | $50,000 | Credit Line Revolving | |
| Previous Owner | $328,000 | Fannie Mae Freddie Mac | |
| Previous Owner | $240,000 | Purchase Money Mortgage | |
| Previous Owner | $71,000 | No Value Available | |
| Closed | $50,000 | No Value Available |
Property History
| Date | Event | Price | Change | Sq Ft Price |
|---|---|---|---|---|
| 12/05/2018 12/05/18 | Sold | $527,000 | -2.4% | $167 / Sq Ft |
| 10/11/2018 10/11/18 | Pending | -- | -- | -- |
| 10/10/2018 10/10/18 | For Sale | $539,900 | +17.4% | $171 / Sq Ft |
| 01/22/2015 01/22/15 | Sold | $460,000 | -8.0% | $209 / Sq Ft |
| 12/11/2014 12/11/14 | Pending | -- | -- | -- |
| 07/14/2014 07/14/14 | Price Changed | $499,900 | -5.5% | $228 / Sq Ft |
| 06/05/2014 06/05/14 | For Sale | $529,000 | -- | $241 / Sq Ft |
Tax History Compared to Growth
Tax History
| Year | Tax Paid | Tax Assessment Tax Assessment Total Assessment is a certain percentage of the fair market value that is determined by local assessors to be the total taxable value of land and additions on the property. | Land | Improvement |
|---|---|---|---|---|
| 2024 | $11,202 | $178,769 | $25,300 | $153,469 |
| 2023 | $10,990 | $161,080 | $22,796 | $138,284 |
| 2022 | $10,990 | $155,438 | $22,355 | $133,083 |
| 2021 | $10,637 | $151,455 | $21,782 | $129,673 |
| 2020 | $10,435 | $151,455 | $21,782 | $129,673 |
| 2019 | $10,282 | $150,134 | $21,592 | $128,542 |
| 2018 | $9,040 | $133,660 | $23,227 | $110,433 |
| 2017 | $8,892 | $132,049 | $22,947 | $109,102 |
| 2016 | $8,849 | $127,867 | $22,220 | $105,647 |
| 2015 | $8,633 | $121,790 | $21,164 | $100,626 |
| 2014 | $8,182 | $112,299 | $22,413 | $89,886 |
| 2012 | $8,353 | $112,535 | $22,460 | $90,075 |
Agents Affiliated with this Home
-

Seller's Agent in 2018
Kay Phillips
@ Properties
(972) 977-8926
1 in this area
74 Total Sales
-

Buyer's Agent in 2018
Samantha Kalamaras
@ Properties
(847) 858-7725
18 in this area
401 Total Sales
-

Seller's Agent in 2015
Lori Rowe
Coldwell Banker Realty
(847) 774-7464
1 in this area
349 Total Sales
-

Buyer's Agent in 2015
Cathy Barker
Coldwell Banker Realty
(847) 721-7322
59 Total Sales
Map
Source: Midwest Real Estate Data (MRED)
MLS Number: MRD10092527
APN: 14-15-204-013
- 23951 N Lakeside Dr
- 21328 W Starry Ln
- 23761 N Cottage Rd
- 21315 W Pepper Dr
- 21368 W Pepper Dr
- 23527 N Overhill Dr
- 23991 Red Oak Ct
- 6878 September Lot #20 Blvd
- 22723 W Elizabeth St
- 20966 W Preserve Dr
- 20979 W Preserve Dr
- 15 N Empress Dr
- 24270 N Forest Dr
- 24311 N Bonnie Ln
- 21019 W Preserve Dr
- 5 N Chestnut Ct
- 6 Orchard Ln
- 119 Roman Ln
- 115 Roman Ln
- 99 Quentin Rd
