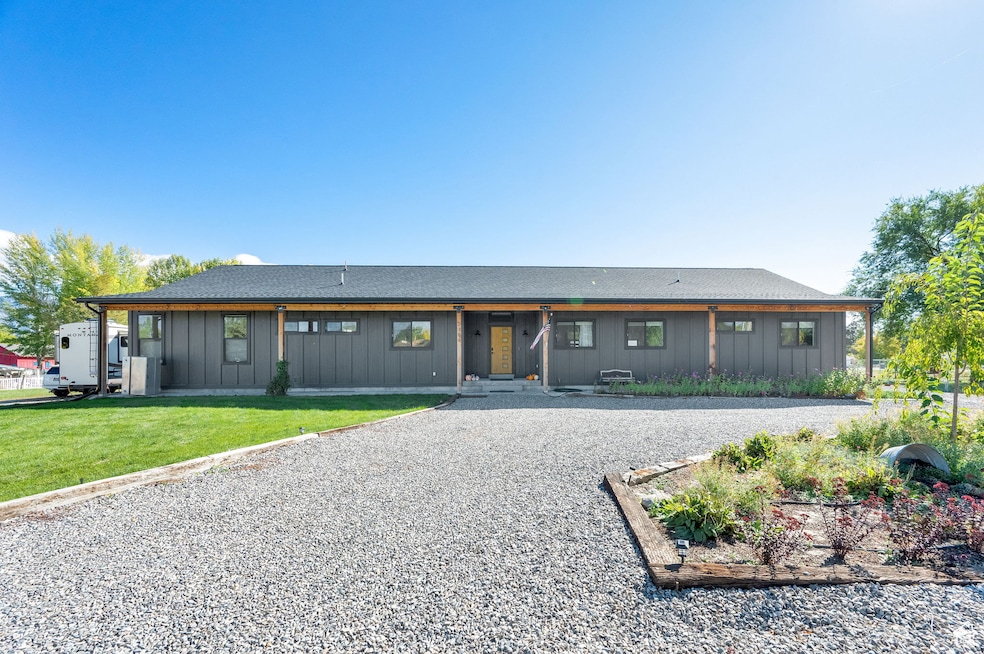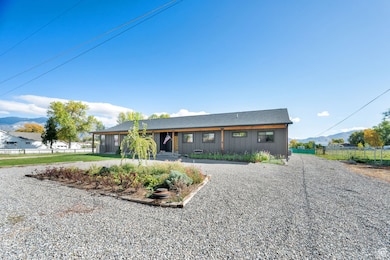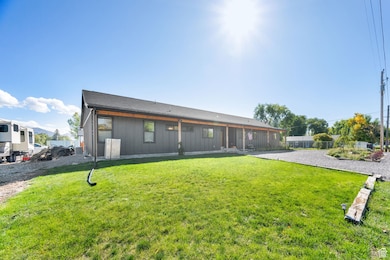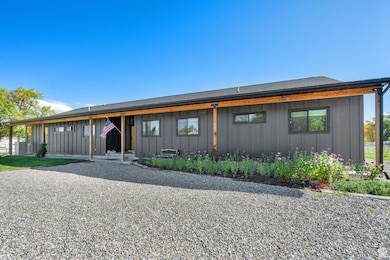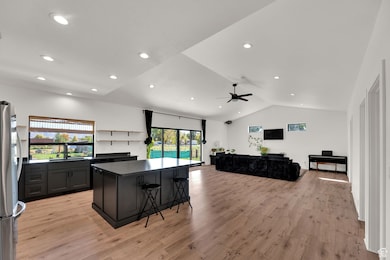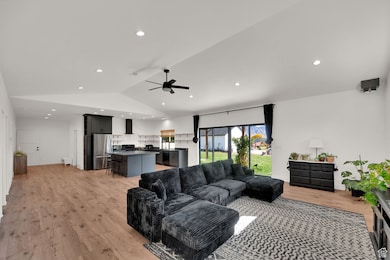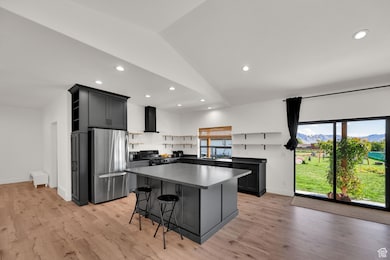2386 N 3900 W Corinne, UT 84307
Estimated payment $4,376/month
Highlights
- Horse Property
- RV or Boat Parking
- Vaulted Ceiling
- Second Kitchen
- Mountain View
- Rambler Architecture
About This Home
Price Reduced ! Immaculate ranch style home! Built as a single family residence, with an additional, separate legal ADU (Accessory Dwelling Unit) attached. Meaning the principle owner can live in one residence, while renting the ADU, and supplementing the payment on the mortgage! Both units are one level living at it's best, at ground level. One side offers 2 full separate primary suite bedrooms with ensuite bathrooms, open concept full kitchen, with island bar, great room, laundry, and HVAC system. The other side offers 3 bedrooms 2 full bathrooms, open concept full kitchen, with island bar, great room, laundry, and its own HVAC system. Excellent horse property with established pasture and irrigation water. 30 x 30 detached garage/workshop with electricity, 1/2 bath and 220 power for welder or compressor. There are 3 hose bibs with culinary water in the yard and 3 hose bibs off the house. There are 4 inlet boxes for irrigation. Includes parcel #03-071-0076. West facing home means you can really use the huge covered patio, because it is shaded most of the day. Total of .96 acre with plenty of parking for all your toys.
Co-Listing Agent
Valerie Ivie
RE/MAX Associates License #5484529
Home Details
Home Type
- Single Family
Est. Annual Taxes
- $3,500
Year Built
- Built in 2023
Lot Details
- 0.96 Acre Lot
- Partially Fenced Property
- Landscaped
- Sloped Lot
- Vegetable Garden
- Property is zoned Single-Family
Parking
- 2 Car Garage
- 6 Open Parking Spaces
- RV or Boat Parking
Home Design
- Rambler Architecture
Interior Spaces
- 3,262 Sq Ft Home
- 1-Story Property
- Vaulted Ceiling
- Ceiling Fan
- 2 Fireplaces
- Double Pane Windows
- Shades
- Blinds
- French Doors
- Sliding Doors
- Entrance Foyer
- Laminate Flooring
- Mountain Views
- Gas Dryer Hookup
Kitchen
- Second Kitchen
- Gas Oven
- Built-In Range
- Range Hood
- Portable Dishwasher
- Disposal
Bedrooms and Bathrooms
- 5 Main Level Bedrooms
- In-Law or Guest Suite
Home Security
- Alarm System
- Fire and Smoke Detector
Accessible Home Design
- Roll-in Shower
- Level Entry For Accessibility
Eco-Friendly Details
- Reclaimed Water Irrigation System
Outdoor Features
- Horse Property
- Covered Patio or Porch
- Separate Outdoor Workshop
Schools
- Century Elementary School
- Bear River Middle School
- Box Elder High School
Utilities
- Central Heating and Cooling System
- Natural Gas Connected
Community Details
- No Home Owners Association
Listing and Financial Details
- Exclusions: Dryer, Freezer, Gas Grill/BBQ, Microwave, Washer, Trampoline
- Assessor Parcel Number 03-071-0065
Map
Home Values in the Area
Average Home Value in this Area
Tax History
| Year | Tax Paid | Tax Assessment Tax Assessment Total Assessment is a certain percentage of the fair market value that is determined by local assessors to be the total taxable value of land and additions on the property. | Land | Improvement |
|---|---|---|---|---|
| 2025 | $3,876 | $671,773 | $90,000 | $581,773 |
| 2024 | $3,471 | $672,997 | $85,000 | $587,997 |
| 2023 | $2,232 | $433,317 | $65,000 | $368,317 |
| 2022 | $497 | $50,000 | $50,000 | $0 |
| 2021 | $558 | $35,000 | $35,000 | $0 |
| 2020 | $409 | $35,000 | $35,000 | $0 |
| 2019 | $427 | $35,000 | $35,000 | $0 |
| 2018 | $455 | $35,000 | $35,000 | $0 |
| 2017 | $470 | $35,000 | $35,000 | $0 |
| 2016 | $482 | $35,000 | $35,000 | $0 |
| 2015 | $489 | $35,000 | $35,000 | $0 |
| 2014 | $489 | $35,000 | $35,000 | $0 |
| 2013 | -- | $35,000 | $35,000 | $0 |
Property History
| Date | Event | Price | List to Sale | Price per Sq Ft |
|---|---|---|---|---|
| 11/14/2025 11/14/25 | Price Changed | $775,000 | -3.1% | $238 / Sq Ft |
| 10/14/2025 10/14/25 | For Sale | $800,000 | -- | $245 / Sq Ft |
Purchase History
| Date | Type | Sale Price | Title Company |
|---|---|---|---|
| Warranty Deed | -- | None Listed On Document | |
| Warranty Deed | -- | Philips Hansen Title Co | |
| Warranty Deed | -- | Phillips Hansen Land Title C |
Source: UtahRealEstate.com
MLS Number: 2117485
APN: 03-071-0065
- 2294 N 3950 W
- 3970 Arizona St
- 2190 N 4100 W
- 2315 N 4160 W
- 2779 N 3150 W
- 2880 Mule Ranch Rd
- 2535 N 2400 W
- 4297 N 4400 W
- 6060 W 2400 N
- 319 W 1150 N Unit P305
- 331 W 1150 N Unit P302
- 335 W 1150 N Unit P301
- 475 W Westland Dr S
- 900 N 975 Rd W
- 323 W 1150 N Unit P304
- 384 E Skyline S Unit 10
- 1386 W Forest St
- 70 N 1200 W
- 4555 Iowa String Rd
- 4846 W 5680 N
- 82 W 925 N
- 5330 N Highway 38
- 848 W 1075 S
- 256 E 800 S
- 2265 S Linda Way Unit B
- 2265 S Linda Way Unit A
- 724 S 100 W
- 245 N 400 W
- 434 W 400 N
- 1295 Riverview Dr Unit Basement Apt
- 1189 W Fallow Way
- 451 S 1540 E
- 358 S 1540 E
- 1535 E 320 S
- 335 S 1540 E
- 945 W 2200 S
- 925 W 2075 S
- 1148 W Spring Valley Ln
- 5866 N Fork Rd
- 255 W 2700 N
