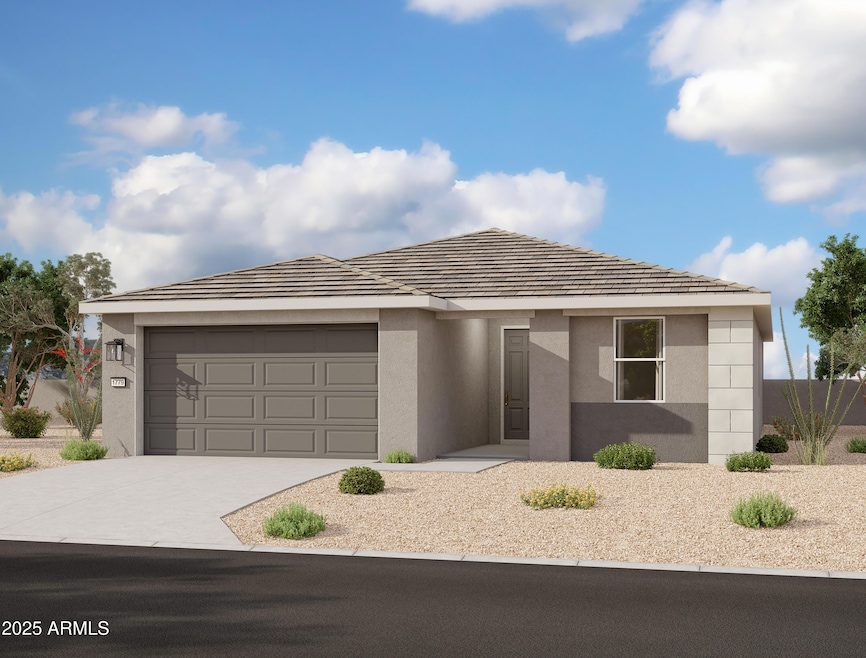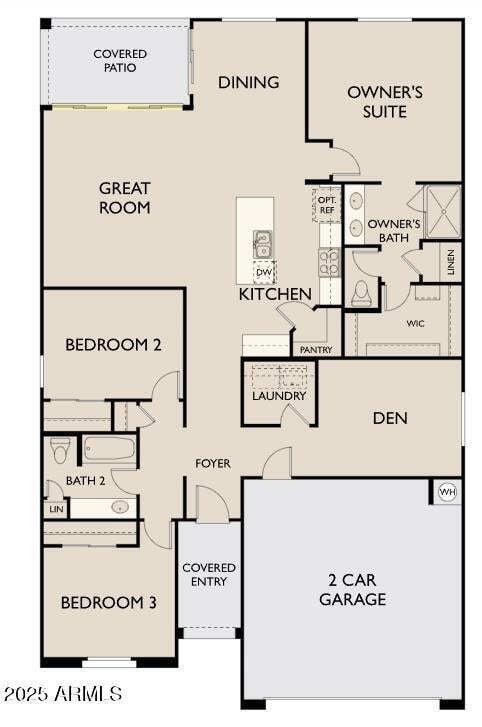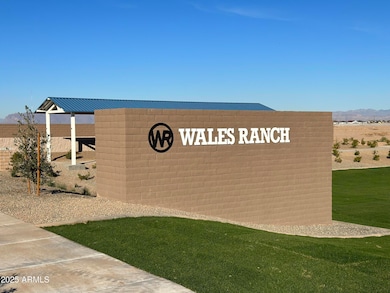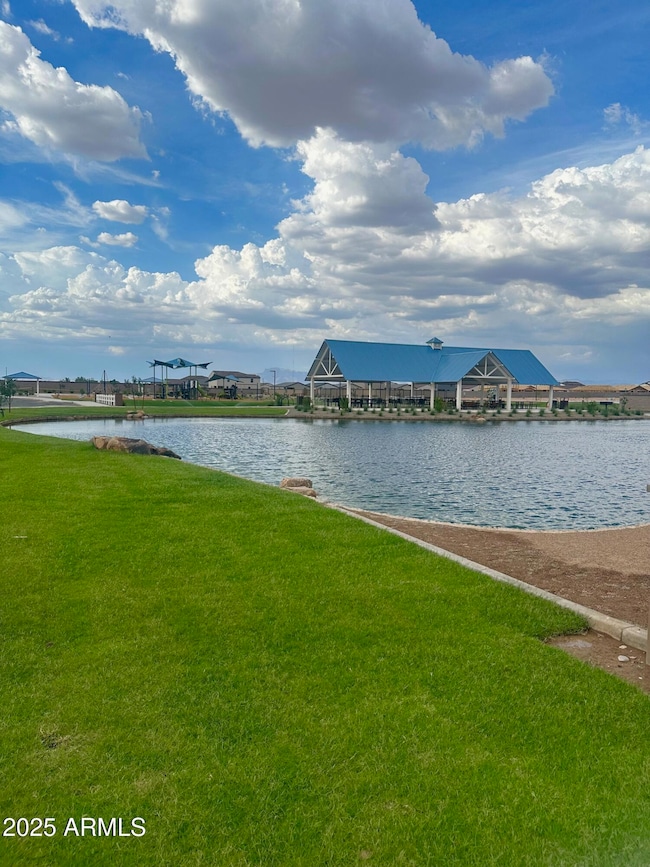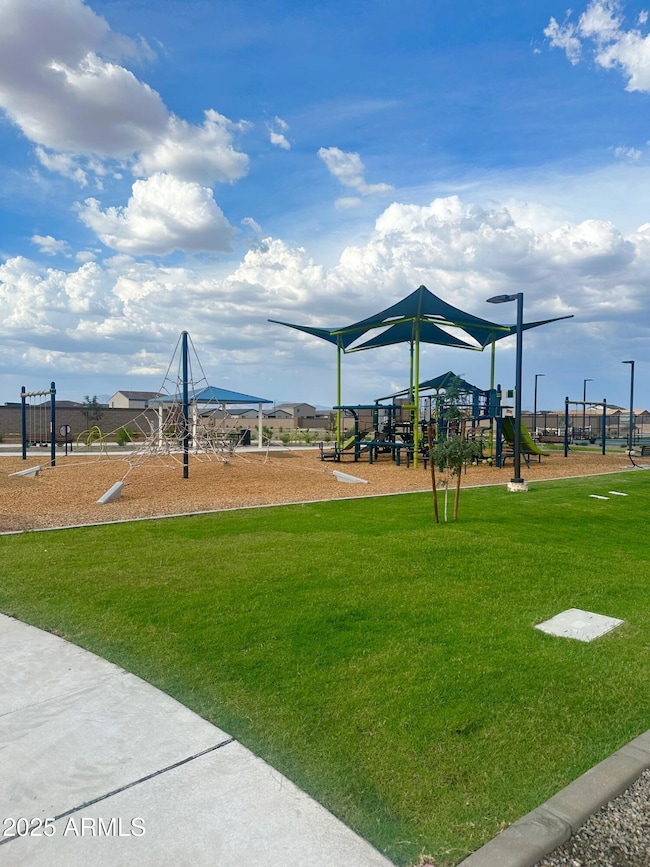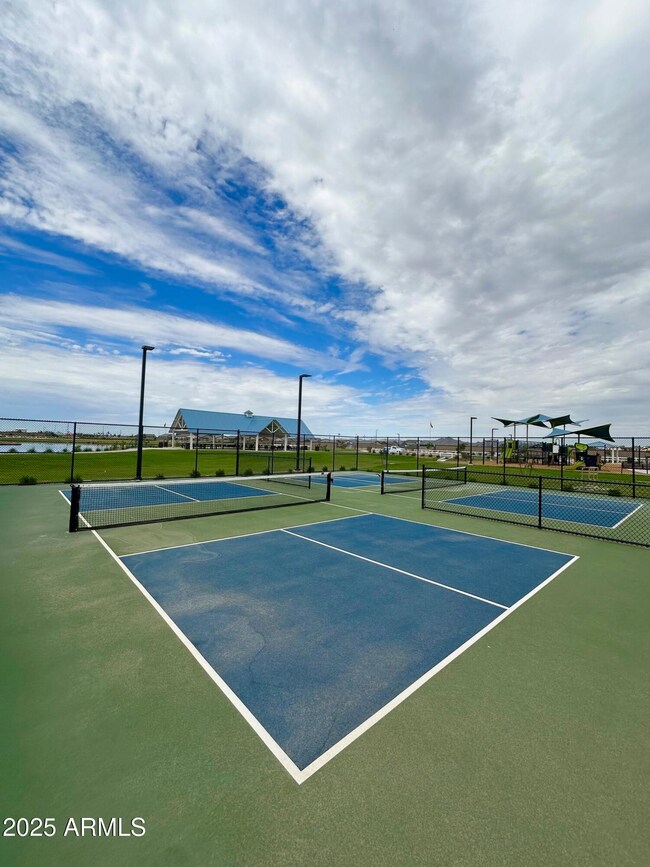2386 Rolling Prairie Ln Queen Creek, AZ 85140
Estimated payment $2,290/month
Highlights
- Contemporary Architecture
- Eat-In Kitchen
- Dual Vanity Sinks in Primary Bathroom
- Covered Patio or Porch
- Double Pane Windows
- Cooling Available
About This Home
Take a look at this brand new 3 bedroom, 2 bathroom in the beautiful community of Wales Ranch. This home was built with an additional den space and dining nook to create a cozy and functional layout. With a covered patio that leads into your private backyard, this home creates a great space for any homeowner. The double sinks and enlarged shower in the primary, plus the extra linen closet, water closet, and walk-in closet, make getting ready simpler than saying yes to this home! This home has been upgraded with 8 foot doors to make each entrance even more grand. The grey cabinets and quartz countertops with touches of matte black and white throughout make for easy cleanup and a modern look. Enjoy the ease of moving in with all the essential appliances including washer, dryer and refrigerator, making this home a turnkey haven for the discerning buyer. Nestled perfectly in the sought after city of San Tan Valley, this is a homeowner's dream!
Home Details
Home Type
- Single Family
Est. Annual Taxes
- $151
Year Built
- Built in 2025 | Under Construction
Lot Details
- 6,001 Sq Ft Lot
- Desert faces the front of the property
- Block Wall Fence
- Front Yard Sprinklers
HOA Fees
- $90 Monthly HOA Fees
Parking
- 2 Car Garage
Home Design
- Contemporary Architecture
- Wood Frame Construction
- Tile Roof
- Stucco
Interior Spaces
- 1,777 Sq Ft Home
- 1-Story Property
- Ceiling height of 9 feet or more
- Double Pane Windows
Kitchen
- Eat-In Kitchen
- Kitchen Island
Bedrooms and Bathrooms
- 3 Bedrooms
- 2 Bathrooms
- Dual Vanity Sinks in Primary Bathroom
Outdoor Features
- Covered Patio or Porch
Schools
- Kathryn Sue Simonton Elementary School
- J. O. Combs Middle School
- Combs High School
Utilities
- Cooling Available
- Heating Available
- High Speed Internet
Listing and Financial Details
- Tax Lot 571
- Assessor Parcel Number 109-33-616
Community Details
Overview
- Association fees include ground maintenance
- Wales Ranch Homeowne Association, Phone Number (602) 437-4777
- Built by Ashton Woods
- Wales Ranch Subdivision, Marigold Floorplan
Recreation
- Community Playground
- Bike Trail
Map
Home Values in the Area
Average Home Value in this Area
Tax History
| Year | Tax Paid | Tax Assessment Tax Assessment Total Assessment is a certain percentage of the fair market value that is determined by local assessors to be the total taxable value of land and additions on the property. | Land | Improvement |
|---|---|---|---|---|
| 2025 | $151 | -- | -- | -- |
| 2024 | $154 | -- | -- | -- |
| 2023 | $154 | $1,800 | $1,800 | $0 |
Property History
| Date | Event | Price | List to Sale | Price per Sq Ft |
|---|---|---|---|---|
| 11/07/2025 11/07/25 | For Sale | $414,990 | -- | $234 / Sq Ft |
Purchase History
| Date | Type | Sale Price | Title Company |
|---|---|---|---|
| Special Warranty Deed | $1,843,960 | First American Title Insurance |
Source: Arizona Regional Multiple Listing Service (ARMLS)
MLS Number: 6944285
APN: 109-33-616
- 2385 Rolling Prairie Ln
- 2399 Rolling Prairie Ln
- 2413 Rolling Prairie Ln
- 2429 E Rolling Prairie Ln
- 2429 Rolling Prairie Ln
- 2460 Rolling Prairie Ln
- 2443 Rolling Prairie Ln
- 2474 Rolling Prairie Ln
- 2457 Rolling Prairie Ln
- 2475 Rolling Prairie Ln
- 2487 Rolling Prairie Ln
- 2487 E Rolling Prairie Ln
- Sage Plan at Wales Ranch - Sabino
- Sunflower Plan at Wales Ranch - Sabino
- Marigold Plan at Wales Ranch - Sabino
- Larkspur Plan at Wales Ranch - Sabino
- Daisy Plan at Wales Ranch - Sabino
- 31773 N Hay Bale Dr
- 31757 N Hay Bale Dr
- 31741 N Hay Bale Dr
- 2336 Homesteaders Rd
- 2994 E Barrel Race Rd
- 2968 E Lucky Horseshoe Ln
- 1732 E Vesper Trail
- 1618 E Daniella Dr
- 1621 E Jacob St Unit 5
- 1465 E Daniella Dr
- 1361 E Ryan Rd
- 1382 E Penny Ln
- 36965 N Crucillo Dr
- 1674 E Azafran Trail
- 37754 N Sandy Dr
- 1275 E Shari St
- 1320 E Julie Ave
- 1066 E Penny Ln
- 894 E Daniella Dr
- 1711 E Megan Dr
- 3791 E Sandoval Dr
- 1459 E Megan Dr
- 38345 N Rusty Ln
