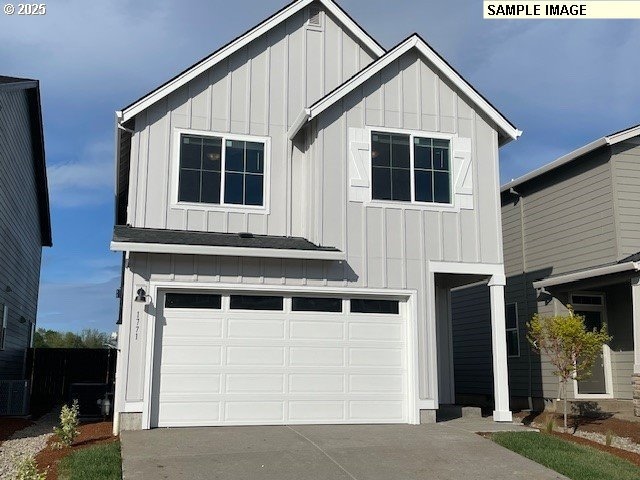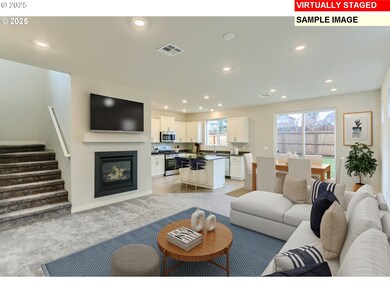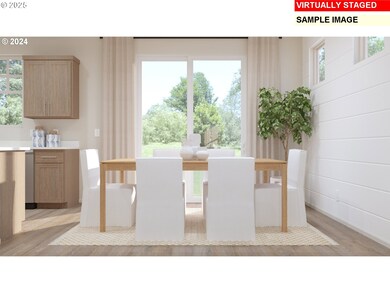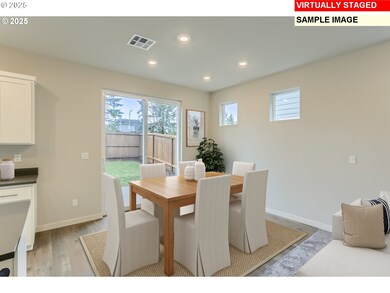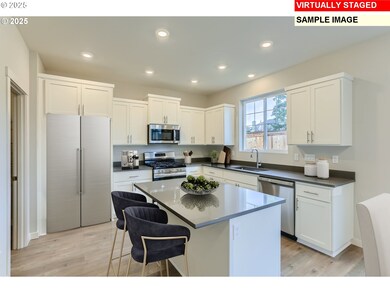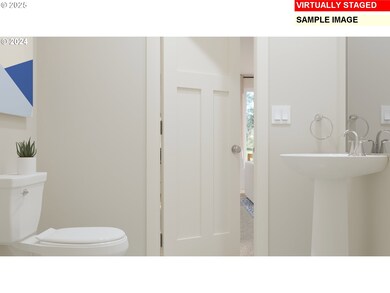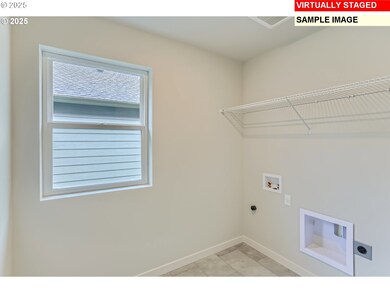23860 SW Vermillion Dr Tualatin, OR 97062
Estimated payment $3,469/month
Highlights
- Under Construction
- Traditional Architecture
- 2 Car Attached Garage
- Hawks View Elementary School Rated A
- Quartz Countertops
- Double Pane Windows
About This Home
The Blairmont: a brand-new home that blends comfort, style, function & exceptional value. Greeted by a charming covered front porch, you're welcomed into a Foyer (large enough for the gathering of friends, family & backpacks) that leads into the expansive great room—thoughtfully pre-wired for both a ceiling fan and TV! Recessed lighting pairs with natural sunlight pouring through oversized windows and a sliding glass door, creating a bright and airy atmosphere that flows throughout the home. Inside, you'll find elegant design touches throughout, with stylish quartz countertops on all surfaces and a kitchen that boasts a walk-in pantry and sleek stainless-steel refrigerator. Everyday necessities like the washer, dryer, blinds, and AC are included, helping to reduce out-of-pocket costs. Upstairs offers three generously sized bedrooms, with the spacious primary suite featuring a private on-suite with a soaking tub & sizable walk-in closet. Built for everyday comfort and long-term peace of mind, this home comes with built-in warranties and peace of mind! Sample photos are of similar selections —call & come in for a tour before this incredible opportunity is gone!
Home Details
Home Type
- Single Family
Year Built
- Built in 2025 | Under Construction
Lot Details
- Fenced
- Sprinkler System
HOA Fees
- $31 Monthly HOA Fees
Parking
- 2 Car Attached Garage
Home Design
- Traditional Architecture
- Composition Roof
- Cement Siding
- Concrete Perimeter Foundation
Interior Spaces
- 1,764 Sq Ft Home
- 2-Story Property
- Gas Fireplace
- Double Pane Windows
- Vinyl Clad Windows
- Sliding Doors
- Family Room
- Living Room
- Dining Room
- Crawl Space
- Washer and Dryer
Kitchen
- Free-Standing Gas Range
- Microwave
- Dishwasher
- Kitchen Island
- Quartz Countertops
- Disposal
Bedrooms and Bathrooms
- 3 Bedrooms
Schools
- Hawks View Elementary School
- Sherwood Middle School
- Sherwood High School
Utilities
- ENERGY STAR Qualified Air Conditioning
- 95% Forced Air Zoned Heating and Cooling System
- Heating System Uses Gas
- Tankless Water Heater
Community Details
- Autumn Sunrise Association, Phone Number (503) 330-2405
- Autumn Sunrise Subdivision
Listing and Financial Details
- Builder Warranty
- Home warranty included in the sale of the property
- Assessor Parcel Number New Construction
Map
Home Values in the Area
Average Home Value in this Area
Property History
| Date | Event | Price | Change | Sq Ft Price |
|---|---|---|---|---|
| 08/04/2025 08/04/25 | Sold | $547,350 | 0.0% | $310 / Sq Ft |
| 07/30/2025 07/30/25 | Off Market | $547,350 | -- | -- |
| 07/19/2025 07/19/25 | For Sale | $547,350 | -- | $310 / Sq Ft |
Source: Regional Multiple Listing Service (RMLS)
MLS Number: 658731952
- 23880 SW Vermillion Dr
- 23890 SW Vermillion Dr Unit H197
- 23870 SW Vermillion Dr
- 23329 SW Darby Ave
- 8818 SW Peoria Ln
- 8845 SW Tutelo Ln
- 8836 SW Peoria Ln
- 23623 SW Landon Place
- 8844 SW Peoria Ln
- 504-STD Plan at Autumn Sunrise
- 508-MFH Plan at Autumn Sunrise
- 506-STD Plan at Autumn Sunrise
- 506-FH Plan at Autumn Sunrise
- 505-STD Plan at Autumn Sunrise
- 504-FH Plan at Autumn Sunrise
- 507-FH Plan at Autumn Sunrise
- 8870 SW Mohegan Ln
- 23635 SW Landon Place
- 8835 SW Salinan St
- 23103 89th Ave
