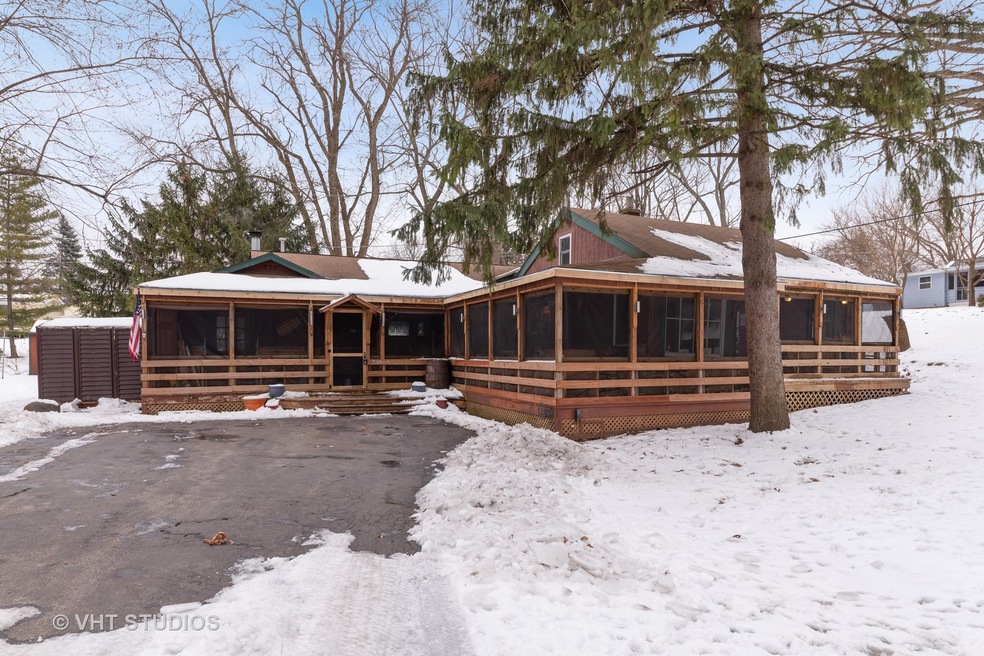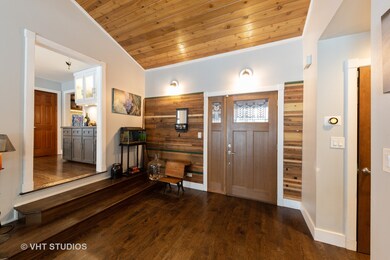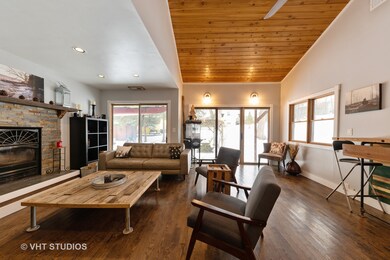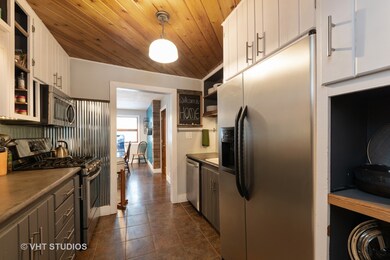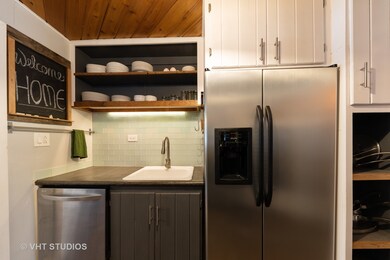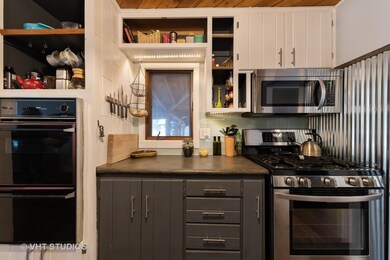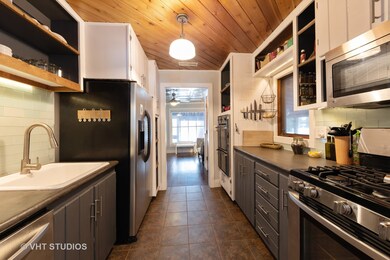
23869 N High Ridge Dr Lake Zurich, IL 60047
Highlights
- Mature Trees
- Deck
- Ranch Style House
- May Whitney Elementary School Rated A
- Vaulted Ceiling
- Wood Flooring
About This Home
As of March 2020You must EXPERIENCE this One-of-a-kind, freshly updated Cabin-style Ranch in friendly Echo Lake community ~ Amazing craftsmanship and Attention to Detail throughout all of the Spacious, comfy rooms ~ Cozy up to the Custom stone fireplace in your Vaulted Living Room until the weather breaks ~ Then RELAX in the massive wrap-around Screened Porch, bug free ~ Whip up a gourmet meal in your Custom Kitchen with Concrete Countertops, Two ovens and Tile backsplash ~ Enormous dining room will Accommodate a Crowd ~ Hardwood floors, including original Maple in the Den ~ Flexible floor plan...Den could be used as an office or converted back to a 3rd bedroom ~ Interior stairway to heated attic that would make a fun hideaway for kids and teens ~ Workroom could be Home Office ~ Don't miss the Interesting wood and metal Decorative touches ~ Loads of storage ~ Zoned heat with Brand New and 8 year old furnaces ~ All this on a HUGE combination of four Wooded lots with Private Lake and Beach nearby ~ Lake Zurich has SO much to offer ~ Move right in and ENJOY ~ See it to Believe it....this place is COOL
Last Agent to Sell the Property
Baird & Warner License #475181718 Listed on: 01/31/2020

Home Details
Home Type
- Single Family
Est. Annual Taxes
- $5,589
Year Built
- 1940
Lot Details
- Property has an invisible fence for dogs
- Mature Trees
- Wooded Lot
HOA Fees
- $21 per month
Home Design
- Ranch Style House
- Slab Foundation
- Asphalt Shingled Roof
- Cedar
Interior Spaces
- Dry Bar
- Vaulted Ceiling
- Wood Burning Fireplace
- Workroom
- Screened Porch
- Wood Flooring
- Attic
Kitchen
- Walk-In Pantry
- Built-In Oven
- Microwave
- Dishwasher
- Stainless Steel Appliances
Laundry
- Laundry on main level
- Dryer
- Washer
Parking
- Parking Available
- Driveway
- Parking Space is Owned
Outdoor Features
- Deck
- Fire Pit
Utilities
- Forced Air Heating and Cooling System
- Heating System Uses Gas
- Water Rights
- Well
- Private or Community Septic Tank
Listing and Financial Details
- Homeowner Tax Exemptions
Ownership History
Purchase Details
Purchase Details
Home Financials for this Owner
Home Financials are based on the most recent Mortgage that was taken out on this home.Similar Home in Lake Zurich, IL
Home Values in the Area
Average Home Value in this Area
Purchase History
| Date | Type | Sale Price | Title Company |
|---|---|---|---|
| Interfamily Deed Transfer | -- | None Available | |
| Warranty Deed | $215,500 | Chicago Title Insurance Comp |
Mortgage History
| Date | Status | Loan Amount | Loan Type |
|---|---|---|---|
| Open | $216,150 | VA | |
| Closed | $222,611 | VA | |
| Previous Owner | $90,000 | Unknown | |
| Previous Owner | $101,613 | Unknown | |
| Previous Owner | $21,000 | Unknown | |
| Previous Owner | $87,500 | Unknown |
Property History
| Date | Event | Price | Change | Sq Ft Price |
|---|---|---|---|---|
| 03/27/2020 03/27/20 | Sold | $249,900 | 0.0% | $160 / Sq Ft |
| 02/04/2020 02/04/20 | Pending | -- | -- | -- |
| 01/31/2020 01/31/20 | For Sale | $249,900 | +16.0% | $160 / Sq Ft |
| 09/20/2013 09/20/13 | Sold | $215,500 | -1.6% | $138 / Sq Ft |
| 08/16/2013 08/16/13 | Pending | -- | -- | -- |
| 07/26/2013 07/26/13 | For Sale | $219,000 | -- | $140 / Sq Ft |
Tax History Compared to Growth
Tax History
| Year | Tax Paid | Tax Assessment Tax Assessment Total Assessment is a certain percentage of the fair market value that is determined by local assessors to be the total taxable value of land and additions on the property. | Land | Improvement |
|---|---|---|---|---|
| 2024 | $5,589 | $86,699 | $18,365 | $68,334 |
| 2023 | $5,514 | $84,371 | $17,872 | $66,499 |
| 2022 | $5,514 | $80,975 | $20,638 | $60,337 |
| 2021 | $5,331 | $78,900 | $20,109 | $58,791 |
| 2020 | $5,230 | $78,900 | $20,109 | $58,791 |
| 2019 | $5,154 | $78,212 | $19,934 | $58,278 |
| 2018 | $4,225 | $66,182 | $21,443 | $44,739 |
| 2017 | $4,189 | $65,385 | $21,185 | $44,200 |
| 2016 | $4,162 | $64,499 | $20,514 | $43,985 |
| 2015 | $4,133 | $61,433 | $19,539 | $41,894 |
| 2014 | $4,351 | $62,525 | $19,220 | $43,305 |
| 2012 | $4,180 | $62,656 | $19,260 | $43,396 |
Agents Affiliated with this Home
-

Seller's Agent in 2020
Erin Dreiling
Baird Warner
(847) 431-8345
7 in this area
90 Total Sales
-

Buyer's Agent in 2020
Anne Kaplan
@ Properties
(847) 401-7904
129 Total Sales
-

Seller's Agent in 2013
Chris Peters
Coldwell Banker Realty
(847) 363-9923
1 in this area
107 Total Sales
-

Buyer's Agent in 2013
Laura Levenson
APEX Properties
(630) 730-2739
23 Total Sales
Map
Source: Midwest Real Estate Data (MRED)
MLS Number: MRD10624216
APN: 14-17-206-012
- 23836 N Echo Lake Rd
- 23780 N South Lakewood Ln
- O Midlothian Rd
- 23460 W North Lakewood Ln
- 24 Robin Crest Rd
- 135 Miller Rd
- 5 Harvest Glen Ct
- 47 Church St
- 64 Miller Rd
- 62 Miller Rd
- 112 Flint Creek Ct
- 4 Mulberry Dr
- 4 Brierwoods Ln
- 24 Johnathan Rd
- 0 Manchester Rd Unit MRD11313334
- 150 Red Bridge Rd
- 9 Craig Terrace
- 165 Canterbury Way
- 5 N Chestnut Ct
- 10 Rugby Rd Unit 2
