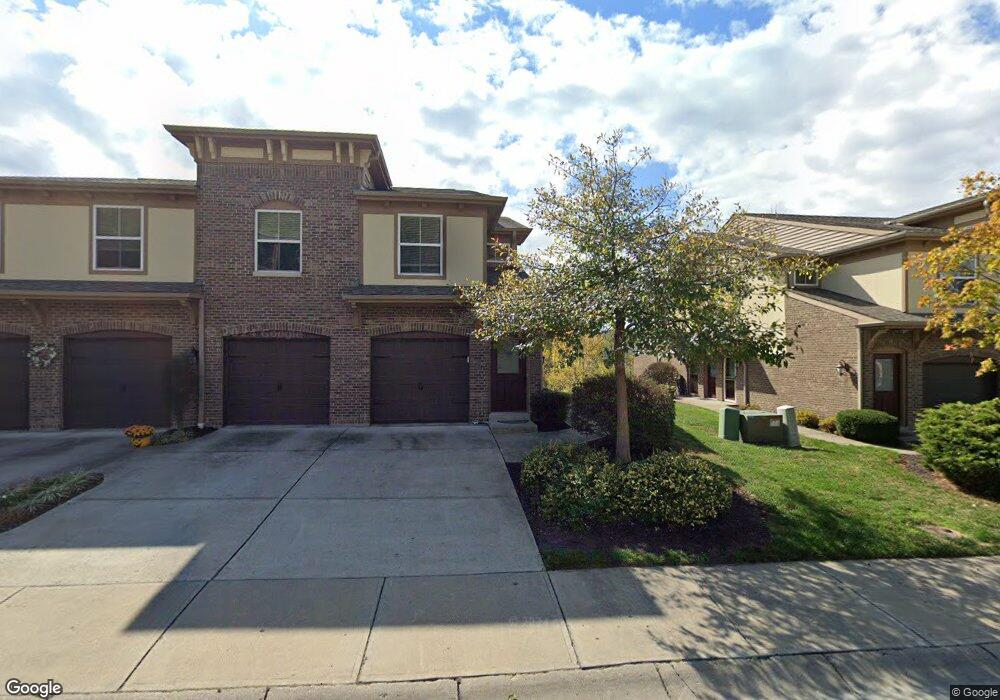2387 Ambrato Way Unit 2-307 Fort Mitchell, KY 41017
South Covington NeighborhoodEstimated Value: $199,603
2
Beds
2
Baths
1,081
Sq Ft
$185/Sq Ft
Est. Value
About This Home
This home is located at 2387 Ambrato Way Unit 2-307, Fort Mitchell, KY 41017 and is currently priced at $199,603, approximately $184 per square foot. 2387 Ambrato Way Unit 2-307 is a home located in Kenton County with nearby schools including Fort Wright Elementary School, Woodland Middle School, and Scott High School.
Ownership History
Date
Name
Owned For
Owner Type
Purchase Details
Closed on
Jul 18, 2025
Sold by
Anderson Kelly L
Bought by
Rott Michelle
Current Estimated Value
Home Financials for this Owner
Home Financials are based on the most recent Mortgage that was taken out on this home.
Original Mortgage
$179,450
Outstanding Balance
$179,146
Interest Rate
6.85%
Mortgage Type
New Conventional
Purchase Details
Closed on
Jul 10, 2020
Sold by
Wall Alexandria L
Bought by
Anderson Kelly L
Home Financials for this Owner
Home Financials are based on the most recent Mortgage that was taken out on this home.
Original Mortgage
$136,770
Interest Rate
3.1%
Mortgage Type
New Conventional
Purchase Details
Closed on
Nov 18, 2017
Sold by
Ziese Robert T and Ziese Moriah
Bought by
Wall Alexandria L
Home Financials for this Owner
Home Financials are based on the most recent Mortgage that was taken out on this home.
Original Mortgage
$93,600
Interest Rate
3.91%
Mortgage Type
New Conventional
Purchase Details
Closed on
Sep 26, 2012
Sold by
Fischer Attached Homes Ii L L C
Bought by
Durstock Robert T
Home Financials for this Owner
Home Financials are based on the most recent Mortgage that was taken out on this home.
Original Mortgage
$98,116
Interest Rate
3.68%
Mortgage Type
FHA
Create a Home Valuation Report for This Property
The Home Valuation Report is an in-depth analysis detailing your home's value as well as a comparison with similar homes in the area
Home Values in the Area
Average Home Value in this Area
Purchase History
| Date | Buyer | Sale Price | Title Company |
|---|---|---|---|
| Rott Michelle | $185,000 | 360 American Title | |
| Rott Michelle | $185,000 | 360 American Title | |
| Anderson Kelly L | $141,000 | 360 American Title Svcs Llc | |
| Wall Alexandria L | $104,000 | 360 American Title Services | |
| Durstock Robert T | $101,675 | Homestead Title Agency Ltd |
Source: Public Records
Mortgage History
| Date | Status | Borrower | Loan Amount |
|---|---|---|---|
| Open | Rott Michelle | $179,450 | |
| Closed | Rott Michelle | $179,450 | |
| Previous Owner | Anderson Kelly L | $136,770 | |
| Previous Owner | Wall Alexandria L | $93,600 | |
| Previous Owner | Durstock Robert T | $98,116 |
Source: Public Records
Tax History Compared to Growth
Tax History
| Year | Tax Paid | Tax Assessment Tax Assessment Total Assessment is a certain percentage of the fair market value that is determined by local assessors to be the total taxable value of land and additions on the property. | Land | Improvement |
|---|---|---|---|---|
| 2024 | $1,484 | $144,800 | $0 | $144,800 |
| 2023 | $1,544 | $144,800 | $0 | $144,800 |
| 2022 | $1,625 | $144,800 | $0 | $144,800 |
| 2021 | $1,616 | $141,000 | $0 | $141,000 |
| 2020 | $1,224 | $104,000 | $0 | $104,000 |
| 2019 | $1,228 | $104,000 | $0 | $104,000 |
| 2018 | $1,231 | $104,000 | $0 | $104,000 |
| 2017 | $1,172 | $101,600 | $0 | $101,600 |
| 2015 | $1,445 | $101,600 | $0 | $101,600 |
| 2014 | $1,418 | $101,600 | $0 | $101,600 |
Source: Public Records
Map
Nearby Homes
- 2365 Ambrato Way Unit 1302
- 2153 Rolling Hills Dr Unit 16-302
- 2426 Arezzo St
- 1978 Williamscreek Way
- 1976 Williamscreek Way
- 3921 Volterra Ln
- 3921 Volterra Ln Unit 299A
- 3858 Volterra Ln
- 3908 Volterra Ln Unit 306B
- 3860 Volterra Ln Unit 326B
- 3858 Volterra Ln Unit 326A
- The McPherson Plan at Tuscany - Designer Collection
- Emmett Plan at Tuscany - Designer Collection
- Ivy Plan at Tuscany - Designer Collection
- Linden Plan at Tuscany - Designer Collection
- Carrington Plan at Tuscany - Designer Collection
- Olive Plan at Tuscany - Designer Collection
- Winston Plan at Tuscany - Designer Collection
- Wembley Plan at Tuscany - Paired Patio Homes Collection
- Blair Plan at Tuscany - Designer Collection
- 2387 Ambrato Way
- 2383 Ambrato Way
- 2383 Ambrato Way Unit 2-304
- 2381 Ambrato Way
- 2369 Ambrato Way Unit 1301
- 2371 Ambrato Way Unit 1101
- 2389 Ambrato Way
- 2391 Ambrato Way
- 2391 Ambrato Way Unit 2-103
- 2373 Ambrato Way Unit 1201
- 2393 Ambrato Way
- 2379 Ambrato Way
- 2379 Ambrato Way Unit 2-204
- 2395 Ambrato Way
- 2397 Ambrato Way Unit 2-102
- 2363 Ambrato Way Unit 1102
- 2399 Ambrato Way
- 2345 Ambrato Way Unit 1204
- 2359 Ambrato Way Unit 1203
- 2357 Ambrato Way Unit 1103
