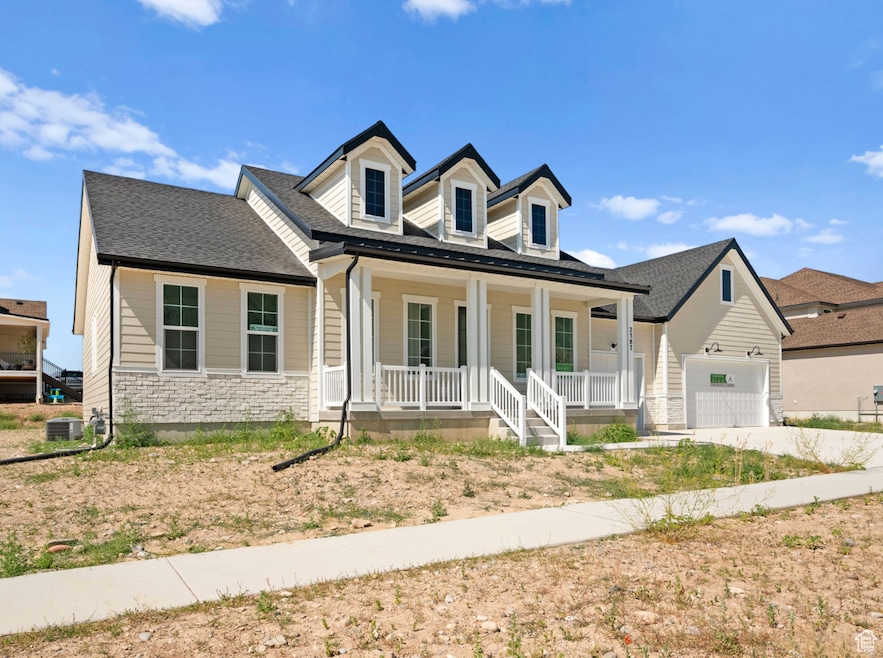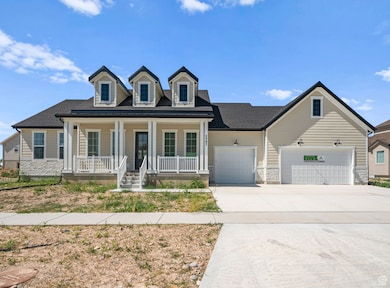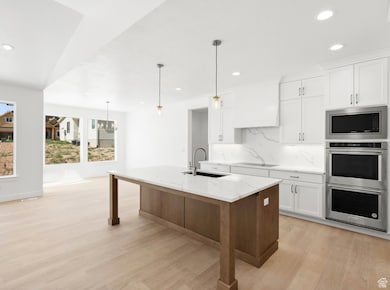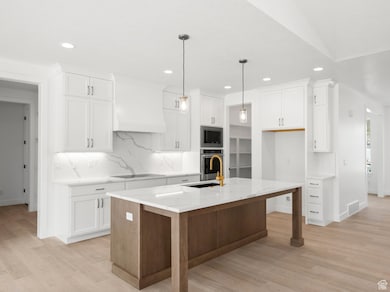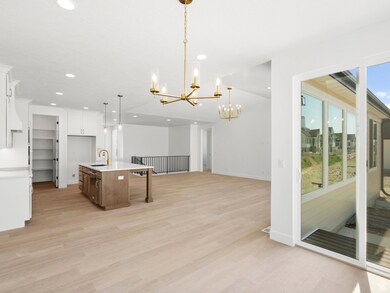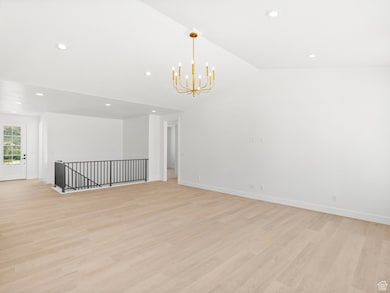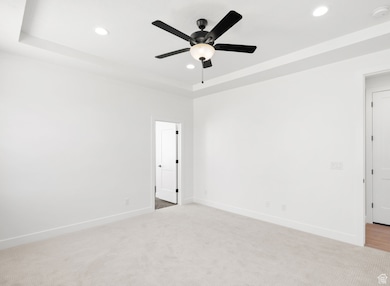2387 E Canyon Crest Dr Unit 44 Spanish Fork, UT 84660
Estimated payment $5,212/month
Highlights
- ENERGY STAR Certified Homes
- Vaulted Ceiling
- Main Floor Primary Bedroom
- Mountain View
- Rambler Architecture
- Great Room
About This Home
Fixed interest rate incentive available as low as 5.125% (5.640% APR). Specific qualifications required. Contact your agent to connect with a preferred lender for details tailored to your situation.Seller is also offering a 2-1 interest rate buydown incentive plus $3,500 toward closing costs with use of preferred lender!Welcome to High Sky Estates, a luxury community in Spanish Fork where peaceful living meets everyday convenience. This brand-new home is nestled in a quiet, scenic neighborhood surrounded by majestic mountain views, yet just minutes from shopping, dining, and freeway access. Designed for effortless main-level living, the open layout features a spacious primary suite on one side and two additional bedrooms on the other, offering both comfort and privacy. The expansive unfinished basement provides endless potential-add bedrooms, a recreation room, or design a custom retreat to fit your lifestyle. Don't miss this opportunity-call today to schedule your private tour!
Listing Agent
Jessica Haith
Arive Realty License #9603757 Listed on: 03/06/2025
Home Details
Home Type
- Single Family
Year Built
- Built in 2024
Lot Details
- 0.28 Acre Lot
- Property is zoned Single-Family
Parking
- 3 Car Attached Garage
Home Design
- Rambler Architecture
- Brick Exterior Construction
- Stucco
Interior Spaces
- 4,620 Sq Ft Home
- 2-Story Property
- Vaulted Ceiling
- Ceiling Fan
- Double Pane Windows
- Sliding Doors
- Great Room
- Mountain Views
- Basement Fills Entire Space Under The House
- Electric Dryer Hookup
Kitchen
- Free-Standing Range
- Microwave
- Portable Dishwasher
- Disposal
Flooring
- Carpet
- Laminate
- Tile
Bedrooms and Bathrooms
- 3 Main Level Bedrooms
- Primary Bedroom on Main
- Walk-In Closet
- Bathtub With Separate Shower Stall
Eco-Friendly Details
- ENERGY STAR Certified Homes
Utilities
- Forced Air Heating and Cooling System
- Natural Gas Connected
Community Details
- No Home Owners Association
- High Sky Estates Subdivision
Listing and Financial Details
- Assessor Parcel Number 68-070-0044
Map
Home Values in the Area
Average Home Value in this Area
Property History
| Date | Event | Price | List to Sale | Price per Sq Ft |
|---|---|---|---|---|
| 11/05/2025 11/05/25 | Price Changed | $829,900 | -2.4% | $180 / Sq Ft |
| 08/06/2025 08/06/25 | Price Changed | $849,900 | -2.3% | $184 / Sq Ft |
| 03/06/2025 03/06/25 | For Sale | $869,900 | -- | $188 / Sq Ft |
Source: UtahRealEstate.com
MLS Number: 2068418
- 2387 E Canyon Crest Dr
- Emmet Plan at High Sky Estates
- 1503 S 3740 E Unit 1320
- 2968 E Canyon Meadows Dr
- 3170 E 1086 S
- 804 E 1610 S Unit 91
- 824 E 1610 S Unit 92
- 1547 S 2120 E
- 2012 E 1630 S
- 1907 E 1960 S
- 2484 Oakridge Dr
- 2480 Oakridge Dr
- 2834 E 1320 S
- 3176 E Canyon Meadows Dr
- 3176 E Canyon Meadows Dr Unit 213
- 3182 E Canyon Meadows Dr Unit 212
- 3182 E Canyon Meadows Dr
- 3194 E Canyon Meadows Dr Unit 211
- 3194 E Canyon Meadows Dr
- 3203 E Canyon Meadows Dr Unit 209
- 1716 S 2900 E St
- 4777 Alder Dr Unit Building E 303
- 4735 S Alder Dr Unit 304
- 1329 E 410 S
- 67 W Summit Dr
- 368 N Diamond Fork Loop
- 755 E 100 N
- 430 N 1000 E Unit 8
- 4737 S 710 W Unit 204
- 150 S Main St Unit 8
- 150 S Main St Unit 4
- 150 S Main St Unit 7
- 1698 E Ridgefield Rd
- 1193 Dragonfly Ln
- 1308 N 1980 E
- 1251 Cattail Dr
- 1243 S Main St
- 1295-N Sr 51
- 771 W 300 S
- 687 N Main St
