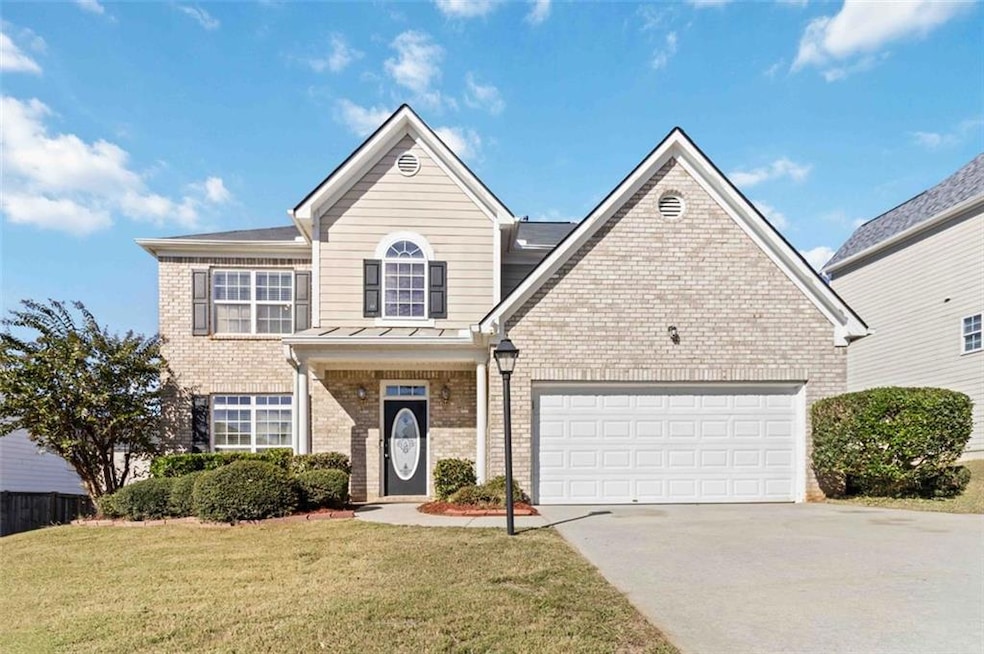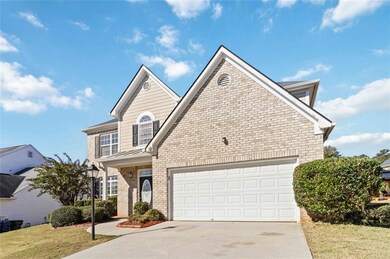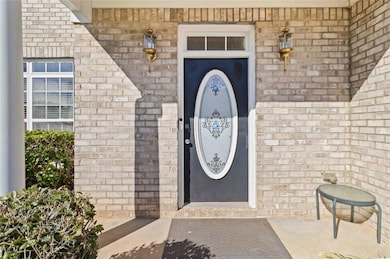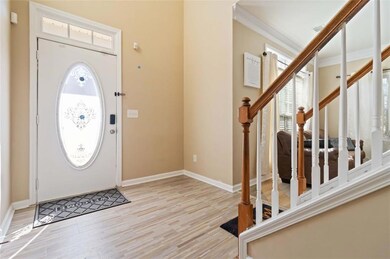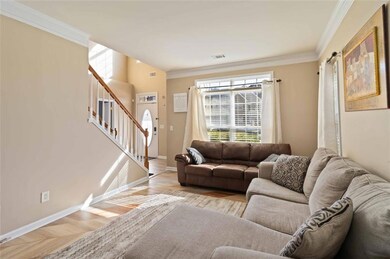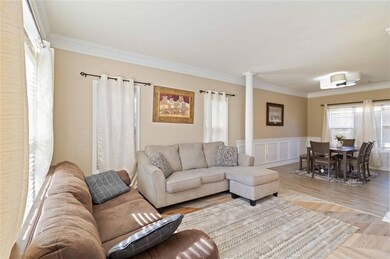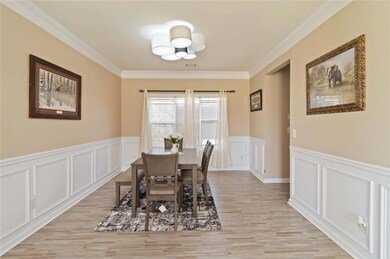2387 Shady Maple Trail Loganville, GA 30052
Estimated payment $2,507/month
Highlights
- Separate his and hers bathrooms
- Solid Surface Countertops
- Open to Family Room
- Traditional Architecture
- Neighborhood Views
- Shutters
About This Home
Discover modern traditional living in Loganville's prestigious Fall Creek! A 2 story spacious home, featuring plenty of updates. While being located in a highly sought after school district. This home is Move-in ready and features new floors, an updated en-suite with a new shower in the master, new HVAC system, new blinds, an updated kitchen with stainless steel appliances and a generous amount of cabinetry. Upstairs you'll find 4 bedrooms and 2 full bathrooms. lastly, the backyard is a perfect space that feels cozy enough to relax, but also perfect for entertaining and making memories. This home is conveniently located to supermarkets, dining, and shopping! Come Experience one of loganville's most desired Communities & Schedule a private showing today!
Listing Agent
Keller Williams Realty Atlanta Partners License #443506 Listed on: 11/01/2025

Open House Schedule
-
Saturday, November 29, 202511:00 am to 1:00 pm11/29/2025 11:00:00 AM +00:0011/29/2025 1:00:00 PM +00:00Add to Calendar
-
Sunday, November 30, 202511:00 am to 1:00 pm11/30/2025 11:00:00 AM +00:0011/30/2025 1:00:00 PM +00:00Add to Calendar
Home Details
Home Type
- Single Family
Est. Annual Taxes
- $5,514
Year Built
- Built in 2005 | Remodeled
Lot Details
- 8,712 Sq Ft Lot
- Lot Dimensions are 120x76x109x76
- Privacy Fence
- Back Yard Fenced and Front Yard
HOA Fees
- Property has a Home Owners Association
Home Design
- Traditional Architecture
- Slab Foundation
- Shingle Roof
- Wood Siding
- Brick Front
Interior Spaces
- 2,376 Sq Ft Home
- 2-Story Property
- Double Pane Windows
- Shutters
- Two Story Entrance Foyer
- Living Room with Fireplace
- Laminate Flooring
- Neighborhood Views
- Fire and Smoke Detector
Kitchen
- Open to Family Room
- Eat-In Kitchen
- Gas Oven
- Gas Cooktop
- Range Hood
- Microwave
- Dishwasher
- Solid Surface Countertops
- Disposal
Bedrooms and Bathrooms
- 4 Bedrooms
- Walk-In Closet
- Separate his and hers bathrooms
- Separate Shower in Primary Bathroom
- Soaking Tub
Laundry
- Laundry Room
- 220 Volts In Laundry
Parking
- 2 Car Attached Garage
- Front Facing Garage
- Garage Door Opener
- Secured Garage or Parking
Schools
- Rosebud Elementary School
- Grace Snell Middle School
- South Gwinnett High School
Utilities
- Forced Air Heating and Cooling System
- 110 Volts
- Gas Water Heater
Community Details
- Cma Association
- Fall Crk Subdivision
- Rental Restrictions
Listing and Financial Details
- Assessor Parcel Number R5034 275
- Tax Block A
Map
Home Values in the Area
Average Home Value in this Area
Tax History
| Year | Tax Paid | Tax Assessment Tax Assessment Total Assessment is a certain percentage of the fair market value that is determined by local assessors to be the total taxable value of land and additions on the property. | Land | Improvement |
|---|---|---|---|---|
| 2025 | $5,052 | $154,000 | $30,000 | $124,000 |
| 2024 | $5,514 | $145,240 | $30,000 | $115,240 |
| 2023 | $5,514 | $140,360 | $29,680 | $110,680 |
| 2022 | $4,584 | $120,000 | $22,000 | $98,000 |
| 2021 | $3,783 | $96,080 | $16,000 | $80,080 |
| 2020 | $3,520 | $88,240 | $16,000 | $72,240 |
| 2019 | $3,058 | $78,720 | $12,000 | $66,720 |
| 2018 | $2,955 | $75,760 | $12,000 | $63,760 |
| 2016 | $2,638 | $66,240 | $8,800 | $57,440 |
| 2015 | $2,229 | $53,840 | $8,800 | $45,040 |
| 2014 | $2,240 | $53,840 | $8,800 | $45,040 |
Property History
| Date | Event | Price | List to Sale | Price per Sq Ft | Prior Sale |
|---|---|---|---|---|---|
| 11/05/2025 11/05/25 | For Rent | $2,600 | 0.0% | -- | |
| 11/01/2025 11/01/25 | For Sale | $380,000 | +16.0% | $160 / Sq Ft | |
| 10/28/2024 10/28/24 | Sold | $327,500 | -3.0% | $138 / Sq Ft | View Prior Sale |
| 09/26/2024 09/26/24 | Pending | -- | -- | -- | |
| 09/18/2024 09/18/24 | Price Changed | $337,500 | -0.7% | $142 / Sq Ft | |
| 08/22/2024 08/22/24 | Price Changed | $340,000 | -2.9% | $143 / Sq Ft | |
| 08/01/2024 08/01/24 | For Sale | $350,000 | -- | $147 / Sq Ft |
Purchase History
| Date | Type | Sale Price | Title Company |
|---|---|---|---|
| Warranty Deed | -- | -- | |
| Warranty Deed | $327,500 | -- | |
| Deed | $199,000 | -- |
Mortgage History
| Date | Status | Loan Amount | Loan Type |
|---|---|---|---|
| Open | $262,000 | New Conventional | |
| Previous Owner | $199,000 | New Conventional |
Source: First Multiple Listing Service (FMLS)
MLS Number: 7674807
APN: 5-034-275
- 2280 Village Centre Dr Unit 1
- 4171 Dean Grove Way
- 3912 Maple Tree Ct
- 3967 Moos Creek Ct
- 2055 Winnstead Place
- 3715 Millers Pond Way
- 3630 Millers Pond Way SW
- 3498 Park Hill Cir
- 1907 Old Loganville Rd
- 3414 Preserve Run Trail Unit 5
- 3491 Skyland Ridge Ct
- 3895 Marham Park Cir
- 2381 Temple View Ct Unit 3
- 3206 Pate Creek View
- 2167 Pixie Rose Ln
- 2289 Pate Brook Rd
- 1985 Winnstead Place
- 872 Preserve Park Dr
- 3568 Park Hill Cir SW
- 3373 Preserve Run Trail
- 4032 Oak Field Dr
- 1896 Logan Ridge Cir
- 1816 Logan Ridge Cir
- 4101 Oak Field Dr
- 2432 Temple View Dr
- 2313 Temple View Dr
- 1865 Red Rose Ln
- 1835 Red Rose Ln
- 1977 Preserve Creek Way
- 3910 Mission Ln Ct
- 1722 Preserve Creek Way Unit 3
- 1672 Walters Park Ct
- 2160 Skyland Cove Ln
- 3853 Rustic Barn Way
- 2752 Saddle Horn Place
- 4217 Austin Lee Tr SW
