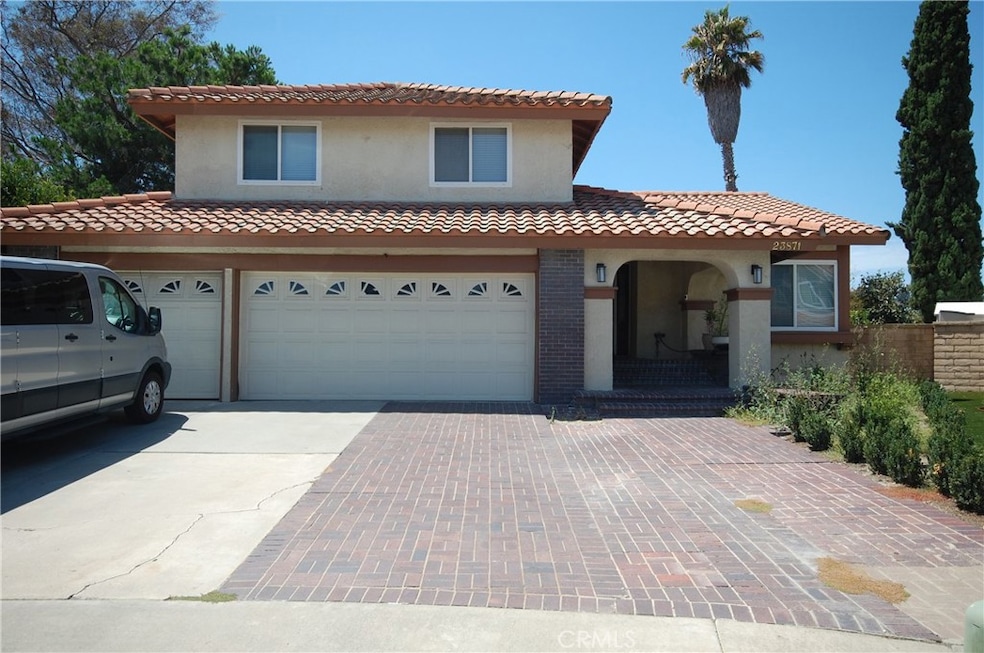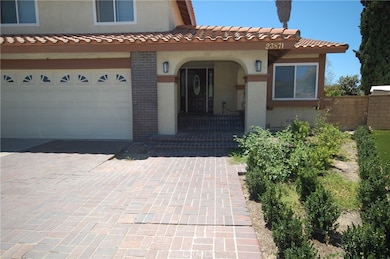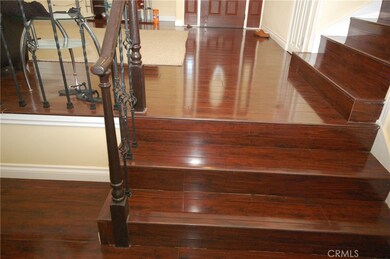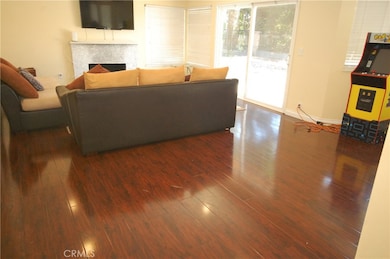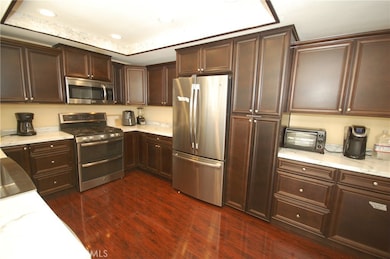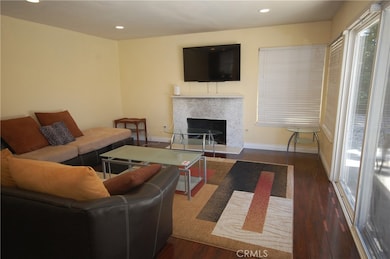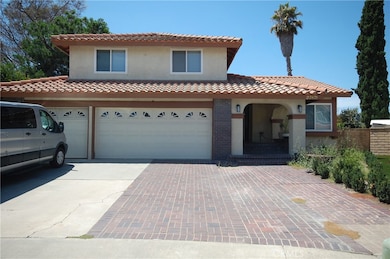23871 Petrel Ct Laguna Niguel, CA 92677
Kite Hill NeighborhoodHighlights
- Spa
- City Lights View
- Vaulted Ceiling
- Moulton Elementary Rated A
- Updated Kitchen
- Traditional Architecture
About This Home
Nestled in the highly desirable community of KITE HILL SOUTH in Laguna Niguel, this beautifully upgraded home sits on a quiet cul-de-sac at 23871 Petrel Court and offers unmatched comfort and Southern California lifestyle. With 4 bedrooms, 3 bathrooms, and approximately 2,600 square feet of living space, this light-filled residence is designed for elegant entertaining and peaceful everyday living. Step into a dramatic double-door entry with soaring vaulted ceilings, elegant wood flooring, and a spacious open floor plan. The remodeled gourmet kitchen features granite countertops, stainless steel appliances, custom cabinetry, and a breakfast nook. The family room boasts a cozy fireplace and built-in entertainment center, perfect for relaxing evenings. The downstairs bedroom and full bath offer flexible living space ideal for guests, a home office, or multigenerational living. Upstairs, retreat to the spacious primary suite with vaulted ceilings, a luxurious spa-style bathroom, dual vanities, soaking tub, walk-in shower, and a generous walk-in closet. Two additional upstairs bedrooms share a full bathroom and offer serene neighborhood views. Enjoy the private backyard oasis with generous space for outdoor dining or entertaining. Located in the heart of South Orange County, residents of Kite Hill enjoy resort-style amenities of KITE HILL RECREATION CENTER including a pool, spa, tennis courts, basketball courts, clubhouse, BBQ area, playgrounds, and scenic walking trails. Located just minutes from the beaches of Dana Point and Laguna Beach, award-winning schools, parks, shopping, and freeway access, this Laguna Niguel lease opportunity blends luxury, location, and lifestyle. Don’t miss your chance to lease this exceptional home in one of Laguna Niguel’s premier neighborhoods!
Listing Agent
Berkshire Hathaway HomeService Brokerage Phone: 949-637-5788 License #00977609 Listed on: 08/01/2025

Open House Schedule
-
Sunday, November 16, 20251:00 to 4:00 pm11/16/2025 1:00:00 PM +00:0011/16/2025 4:00:00 PM +00:00Add to Calendar
Home Details
Home Type
- Single Family
Est. Annual Taxes
- $5,507
Year Built
- Built in 1977
Lot Details
- 7,490 Sq Ft Lot
- Front Yard
Parking
- 3 Car Direct Access Garage
- Parking Available
- Driveway
Home Design
- Traditional Architecture
- Entry on the 1st floor
- Fire Rated Drywall
- Stucco
Interior Spaces
- 2,612 Sq Ft Home
- 2-Story Property
- Partially Furnished
- Vaulted Ceiling
- Family Room with Fireplace
- Family Room Off Kitchen
- Wood Flooring
- City Lights Views
Kitchen
- Updated Kitchen
- Breakfast Area or Nook
- Open to Family Room
- Granite Countertops
Bedrooms and Bathrooms
- 4 Bedrooms | 1 Main Level Bedroom
- 3 Full Bathrooms
- Soaking Tub
Laundry
- Laundry Room
- Dryer
- Washer
Outdoor Features
- Spa
- Exterior Lighting
Utilities
- Forced Air Heating and Cooling System
- Private Water Source
Listing and Financial Details
- Security Deposit $5,500
- 12-Month Minimum Lease Term
- Available 11/5/25
- Tax Lot 7
- Tax Tract Number 5433
- Assessor Parcel Number 65420205
- Seller Considering Concessions
Community Details
Overview
- Property has a Home Owners Association
- Kite Hill South Subdivision
Recreation
- Community Pool
- Community Spa
Pet Policy
- Call for details about the types of pets allowed
Map
Source: California Regional Multiple Listing Service (CRMLS)
MLS Number: OC25172162
APN: 654-202-05
- 29141 Bobolink Dr
- 29254 Alfieri St
- 29312 Kensington Dr
- 1 O'Hill
- 23706 Sea Breeze Ln Unit 1
- 23653 Lexington Ct Unit 2
- 29712 Ellendale Dr
- 24518 Sunshine Dr
- 24532 Kings View
- 29411 Port Royal Way
- 29494 Port Royal Way
- 29931 Happy Sparrow Ln
- 29422 Christiana Way
- 29981 Running Deer Ln
- 28661 Point Loma
- 23231 Cheswald Dr
- 29405 Christiana Way
- 24035 Jacana Cir
- 24615 Kings Rd
- 29522 Seriana
- 28972 Sean Dr
- 29752 Ana Maria Ln
- 24032 Cormorant Ln
- 28911 Drakes Bay
- 29152 Ridgeview Dr
- 29426 Crown Ridge
- 23776 Brant Ln
- 29314 Elba Dr
- 29332 Via Napoli
- 23922 Catbird Ct
- 29465 Christiana Way
- 30122 Niguel Rd
- 29776 Teracina
- 28482 Chat Dr
- 24216 Las Naranjas Dr Unit B
- 29471 Via Valverde
- 28677 La Azteca Unit 39
- 30331 Benecia Ave
- 30022 Bello Place
- 30252 Pacific Island Dr
