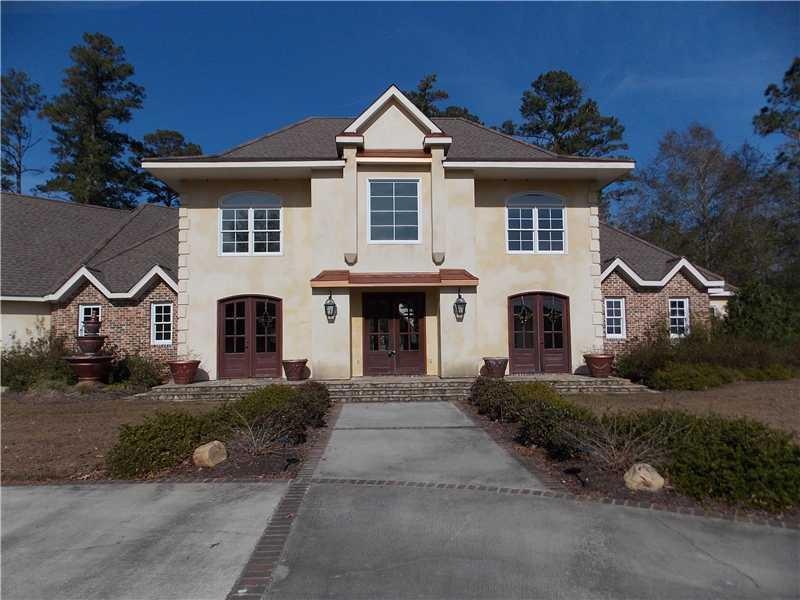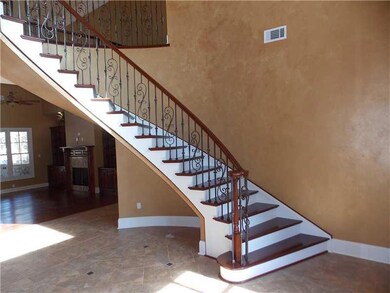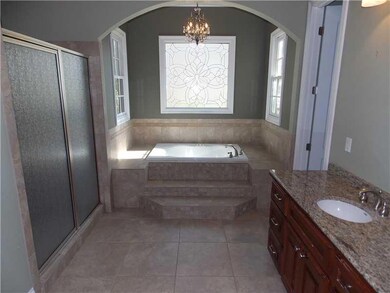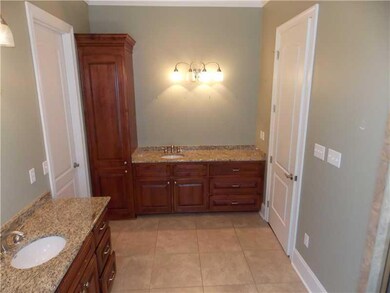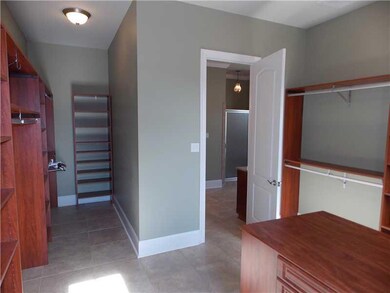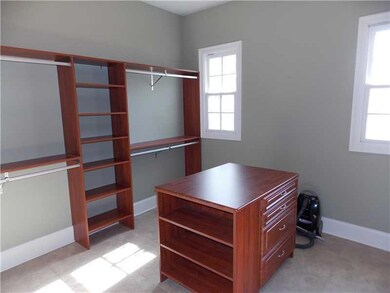
23872 Monarch Point Springfield, LA 70462
Highlights
- On Golf Course
- Jetted Tub in Primary Bathroom
- Corner Lot
- French Provincial Architecture
- Attic
- Granite Countertops
About This Home
As of July 20234-BEDROOM, 4-1/2 BATH HOME LOCATED ON 11TH HOLE OF CARTER PLANTATION GOLF COURSE. MASTER SUITE AND ONE BEDROOM DOWNSTAIRS, 2 BEDROOMS UP. ALL BEDROOMS HAVE PRIVATE, EN SUITE FULL BATHS. KEEPING AREA WITH VENTLESS GAS FIREPLACE OFF KITCHEN, GAMEROOM THAT OPENS DIRECTLY TO REAR PATIO, PRIVATE OFFICE, LARGE LAUNDRY AREA. DEN FEATURES CEILING HEIGHT OF 20.5' AND HAS VENTLESS GAS FIREPLACE, SURROUND SOUND WIRING AND SPEAKERS, BUILT-IN CABINETS. NOT IN A FLOOD ZONE.
Last Agent to Sell the Property
Jenkins Real Estate License #000003163 Listed on: 01/25/2015
Home Details
Home Type
- Single Family
Est. Annual Taxes
- $6,389
Lot Details
- 0.97 Acre Lot
- Lot Dimensions are 211 x 255 x 302 x 70
- On Golf Course
- Corner Lot
- Sprinkler System
- Property is in average condition
HOA Fees
- $71 Monthly HOA Fees
Home Design
- French Provincial Architecture
- Brick Exterior Construction
- Slab Foundation
- Shingle Roof
- Asphalt Shingled Roof
- Stucco
Interior Spaces
- 4,737 Sq Ft Home
- Property has 1 Level
- Wet Bar
- Wired For Sound
- Tray Ceiling
- Gas Fireplace
- Attic
Kitchen
- Oven
- Cooktop
- Microwave
- Granite Countertops
- Trash Compactor
- Disposal
Bedrooms and Bathrooms
- 4 Bedrooms
- Jetted Tub in Primary Bathroom
Parking
- 2 Car Attached Garage
- Garage Door Opener
Outdoor Features
- Wood patio
- Wrap Around Porch
Location
- Outside City Limits
Schools
- Springfield Elementary And Middle School
- Springfield High School
Utilities
- Multiple cooling system units
- Central Heating and Cooling System
- Heating System Uses Gas
Listing and Financial Details
- Tax Lot 155
- Assessor Parcel Number 7046223872MONARCHPT155
Community Details
Overview
- Carter Plantation Subdivision
Recreation
- Community Pool
Ownership History
Purchase Details
Home Financials for this Owner
Home Financials are based on the most recent Mortgage that was taken out on this home.Purchase Details
Home Financials for this Owner
Home Financials are based on the most recent Mortgage that was taken out on this home.Purchase Details
Home Financials for this Owner
Home Financials are based on the most recent Mortgage that was taken out on this home.Similar Homes in Springfield, LA
Home Values in the Area
Average Home Value in this Area
Purchase History
| Date | Type | Sale Price | Title Company |
|---|---|---|---|
| Deed | $690,000 | None Listed On Document | |
| Deed | $85,000 | None Available | |
| Deed | $515,000 | None Available |
Mortgage History
| Date | Status | Loan Amount | Loan Type |
|---|---|---|---|
| Previous Owner | $1 | Credit Line Revolving | |
| Previous Owner | $56,000 | Credit Line Revolving | |
| Previous Owner | $412,000 | New Conventional | |
| Previous Owner | $831,200 | New Conventional |
Property History
| Date | Event | Price | Change | Sq Ft Price |
|---|---|---|---|---|
| 07/28/2023 07/28/23 | Sold | -- | -- | -- |
| 06/29/2023 06/29/23 | Price Changed | $750,000 | -5.7% | $158 / Sq Ft |
| 06/29/2023 06/29/23 | Pending | -- | -- | -- |
| 03/02/2023 03/02/23 | For Sale | $795,000 | +32.6% | $168 / Sq Ft |
| 08/20/2015 08/20/15 | Sold | -- | -- | -- |
| 07/21/2015 07/21/15 | Pending | -- | -- | -- |
| 01/25/2015 01/25/15 | For Sale | $599,500 | -- | $127 / Sq Ft |
Tax History Compared to Growth
Tax History
| Year | Tax Paid | Tax Assessment Tax Assessment Total Assessment is a certain percentage of the fair market value that is determined by local assessors to be the total taxable value of land and additions on the property. | Land | Improvement |
|---|---|---|---|---|
| 2024 | $6,389 | $70,911 | $6,220 | $64,691 |
| 2023 | $5,180 | $52,540 | $6,220 | $46,320 |
| 2022 | $5,225 | $52,540 | $6,220 | $46,320 |
| 2021 | $5,194 | $52,540 | $6,220 | $46,320 |
| 2020 | $5,165 | $52,540 | $6,220 | $46,320 |
| 2019 | $6,171 | $64,300 | $6,220 | $58,080 |
| 2018 | $6,171 | $64,300 | $6,220 | $58,080 |
| 2017 | $6,764 | $64,300 | $6,220 | $58,080 |
| 2015 | $6,066 | $67,330 | $6,220 | $61,110 |
| 2014 | $5,701 | $67,330 | $6,220 | $61,110 |
Agents Affiliated with this Home
-
M
Seller's Agent in 2023
Militza Juban
RE/MAX
-

Buyer's Agent in 2023
Nichole Liuzza
Crescent Sotheby's International Realty
(985) 969-6128
104 Total Sales
-
B
Seller's Agent in 2015
Billy Way
Jenkins Real Estate
(225) 335-1155
3 Total Sales
-
Y
Buyer's Agent in 2015
Yvonne Hulsey
Keller Williams Realty Services
(985) 727-7000
87 Total Sales
Map
Source: ROAM MLS
MLS Number: 1018580
APN: 0514836
- 23815 Monarch Point
- 23842 Carter Trace
- 23842 Carter Trace None
- 23865 Carter Trace
- 23783 Monarch Point
- 30648 Carter Cemetery Rd
- 23792 Shady Oak Ct None
- 23795 Shady Oak Ct
- 23792 Shady Oak Ct
- 23795 Shady Oak Ct None
- Lot 340 Penntail St
- 23719 Monarch Point
- Lot 339 Penntail St
- 24100 Snowy Egret Cove
- 24135 Snowy Egret Cove
- 23101 Carter Plantation Dr
- 23344 Blackberry Walk
- Lot 325 Penntail St
- Lot 370 Penntail St
- 30724 Blue Wing Crescent
