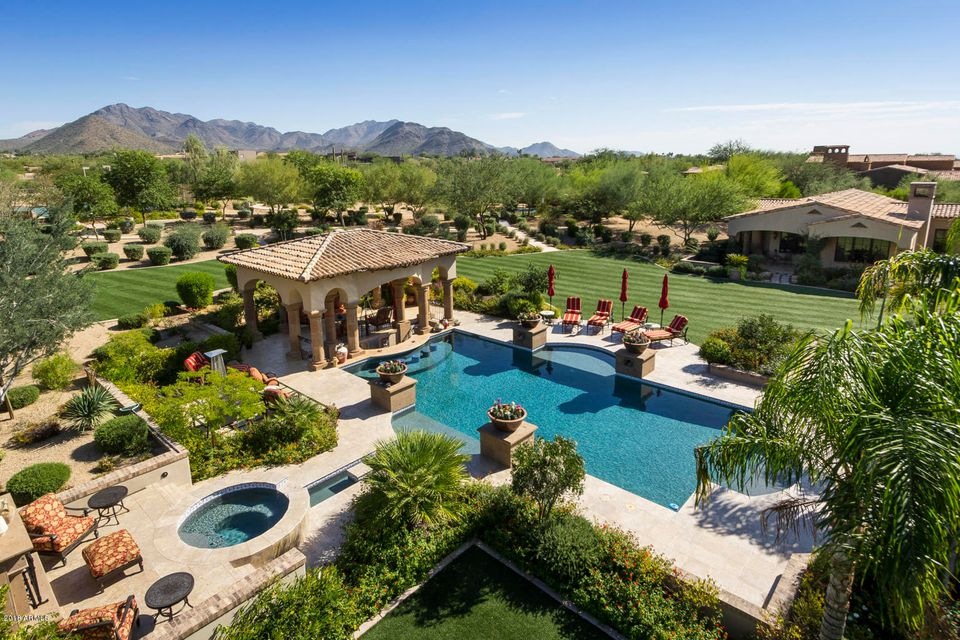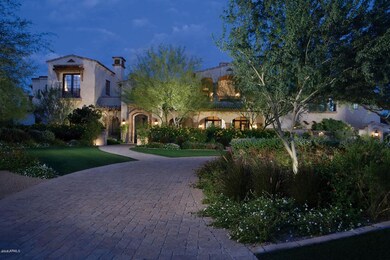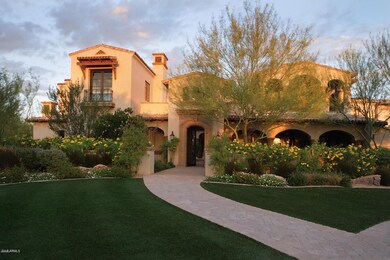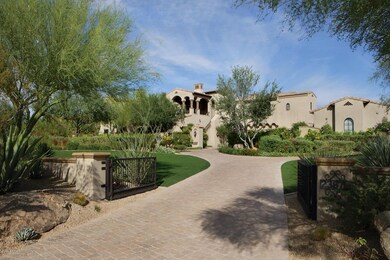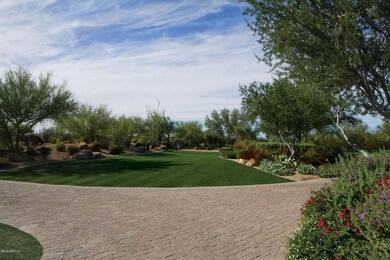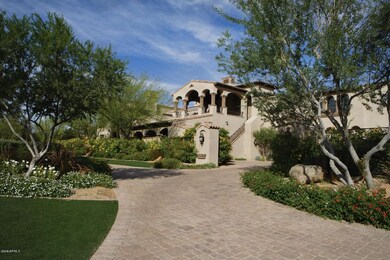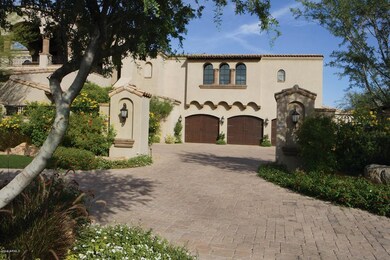
23875 N 91st St Scottsdale, AZ 85255
Pinnacle Peak NeighborhoodHighlights
- Guest House
- Tennis Courts
- RV Garage
- Sonoran Trails Middle School Rated A-
- Heated Spa
- Gated Community
About This Home
As of July 2021Prestigious gated Prado Estate priced to sell! 20 homesites encompass Prado Estates and this is the largest lot. Complete seclusion & privacy yet, only minutes away from fine dining, shopping & golf. This 10,691 sqft, 8 BD/11.5 BA home (w/elevator) also features a 1,282 SF guest home & 6 car garage. European elegance, romantic setting boasts majestic, post card perfect city & mountain Views. Private gate into the main residence arriving to the perfectly manicured frontage and six car garage. The courtyard entrance is an entertainers heaven with fire pit, water features and sitting area with an envelope of custom pillars. The captivating 3 iron and glass doors
invite you to a home built of the finest finishes. This home truly lives cozy regardless of the square footage. The main level provides master suite, office, secret room, a gourmet kitchen
with two islands, a dining room with the wine room and doors all entering the court yard and garden. Two view towers and spacious balconies. Resort style grounds provide lush landscaping and abundant amenities including a sparkling pool/spa with swim up bar, fireplace, entertaining Solana, putting green (with bunker) in-ground trampoline, & a full-size tennis/basketball sport court. Breathtaking.
Last Agent to Sell the Property
RE/MAX Fine Properties License #BR510137000 Listed on: 03/14/2018

Co-Listed By
Berkshire Hathaway HomeServices Arizona Properties License #SA658310000
Home Details
Home Type
- Single Family
Est. Annual Taxes
- $27,489
Year Built
- Built in 2008
Lot Details
- 4.37 Acre Lot
- Private Streets
- Desert faces the front and back of the property
- Wrought Iron Fence
- Block Wall Fence
- Artificial Turf
- Misting System
- Front and Back Yard Sprinklers
- Sprinklers on Timer
- Private Yard
HOA Fees
- $471 Monthly HOA Fees
Parking
- 6 Car Garage
- Side or Rear Entrance to Parking
- Garage Door Opener
- Circular Driveway
- RV Garage
Property Views
- City Lights
- Mountain
Home Design
- Wood Frame Construction
- Tile Roof
- Foam Roof
- Stucco
Interior Spaces
- 10,691 Sq Ft Home
- 2-Story Property
- Elevator
- Wet Bar
- Central Vacuum
- Vaulted Ceiling
- Ceiling Fan
- Gas Fireplace
- Double Pane Windows
- Living Room with Fireplace
- 3 Fireplaces
Kitchen
- Eat-In Kitchen
- Built-In Microwave
- Kitchen Island
- Granite Countertops
Flooring
- Wood
- Carpet
- Stone
Bedrooms and Bathrooms
- 8 Bedrooms
- Primary Bedroom on Main
- Fireplace in Primary Bedroom
- Two Primary Bathrooms
- Primary Bathroom is a Full Bathroom
- 11.5 Bathrooms
- Dual Vanity Sinks in Primary Bathroom
- Bidet
- Hydromassage or Jetted Bathtub
- Bathtub With Separate Shower Stall
Home Security
- Security System Leased
- Smart Home
- Fire Sprinkler System
Pool
- Heated Spa
- Heated Pool
Outdoor Features
- Tennis Courts
- Balcony
- Covered patio or porch
- Outdoor Fireplace
- Fire Pit
- Gazebo
- Outdoor Storage
- Built-In Barbecue
- Playground
Additional Homes
- Guest House
Schools
- Copper Ridge Elementary School
- Chaparral High School
Utilities
- Refrigerated Cooling System
- Zoned Heating
- Heating System Uses Natural Gas
- Water Filtration System
- High Speed Internet
- Cable TV Available
Listing and Financial Details
- Tax Lot 5
- Assessor Parcel Number 217-05-267
Community Details
Overview
- Association fees include ground maintenance, street maintenance
- Morrison Group Association, Phone Number (602) 263-7772
- Built by Calvis Wyant
- Prado Estates Subdivision
Recreation
- Sport Court
Security
- Gated Community
Ownership History
Purchase Details
Home Financials for this Owner
Home Financials are based on the most recent Mortgage that was taken out on this home.Purchase Details
Home Financials for this Owner
Home Financials are based on the most recent Mortgage that was taken out on this home.Purchase Details
Purchase Details
Home Financials for this Owner
Home Financials are based on the most recent Mortgage that was taken out on this home.Purchase Details
Home Financials for this Owner
Home Financials are based on the most recent Mortgage that was taken out on this home.Purchase Details
Purchase Details
Home Financials for this Owner
Home Financials are based on the most recent Mortgage that was taken out on this home.Similar Homes in Scottsdale, AZ
Home Values in the Area
Average Home Value in this Area
Purchase History
| Date | Type | Sale Price | Title Company |
|---|---|---|---|
| Warranty Deed | $5,700,000 | First American Title Ins Co | |
| Warranty Deed | $4,700,000 | First American Title Insuran | |
| Cash Sale Deed | $5,000,000 | Fidelity Natl Title Ins Co | |
| Warranty Deed | $5,791,500 | The Talon Group Desert Ridge | |
| Warranty Deed | $1,248,932 | First American Title Ins Co | |
| Interfamily Deed Transfer | -- | First American Title Ins Co | |
| Cash Sale Deed | $900,000 | First American Title Ins Co | |
| Warranty Deed | $925,000 | First American Title |
Mortgage History
| Date | Status | Loan Amount | Loan Type |
|---|---|---|---|
| Open | $3,000,000 | Commercial | |
| Previous Owner | $3,400,000 | Credit Line Revolving | |
| Previous Owner | $800,000 | Unknown | |
| Previous Owner | $2,200,000 | Unknown | |
| Previous Owner | $1,035,000 | Unknown | |
| Previous Owner | $2,000,000 | Purchase Money Mortgage | |
| Previous Owner | $50,000 | Unknown | |
| Previous Owner | $4,459,000 | Construction | |
| Previous Owner | $2,300,000 | Seller Take Back | |
| Previous Owner | $601,250 | New Conventional |
Property History
| Date | Event | Price | Change | Sq Ft Price |
|---|---|---|---|---|
| 07/08/2021 07/08/21 | Sold | $5,700,000 | -3.4% | $612 / Sq Ft |
| 05/23/2021 05/23/21 | For Sale | $5,900,000 | +25.5% | $633 / Sq Ft |
| 05/31/2018 05/31/18 | Sold | $4,700,000 | -5.9% | $440 / Sq Ft |
| 04/13/2018 04/13/18 | Pending | -- | -- | -- |
| 03/14/2018 03/14/18 | For Sale | $4,995,000 | -- | $467 / Sq Ft |
Tax History Compared to Growth
Tax History
| Year | Tax Paid | Tax Assessment Tax Assessment Total Assessment is a certain percentage of the fair market value that is determined by local assessors to be the total taxable value of land and additions on the property. | Land | Improvement |
|---|---|---|---|---|
| 2025 | $19,809 | $381,478 | -- | -- |
| 2024 | $28,007 | $363,312 | -- | -- |
| 2023 | $28,007 | $552,580 | $110,510 | $442,070 |
| 2022 | $26,951 | $484,610 | $96,920 | $387,690 |
| 2021 | $30,551 | $511,100 | $102,220 | $408,880 |
| 2020 | $30,009 | $447,670 | $89,530 | $358,140 |
| 2019 | $29,110 | $426,860 | $85,370 | $341,490 |
| 2018 | $27,122 | $416,230 | $83,240 | $332,990 |
| 2017 | $27,265 | $375,300 | $75,060 | $300,240 |
| 2016 | $27,489 | $361,960 | $72,390 | $289,570 |
| 2015 | $28,476 | $377,630 | $75,520 | $302,110 |
Agents Affiliated with this Home
-

Seller's Agent in 2021
Melanie Sanders
eXp Realty
(480) 570-5203
8 in this area
231 Total Sales
-

Seller Co-Listing Agent in 2021
Leonard Smith
eXp Realty
(480) 748-1313
2 in this area
60 Total Sales
-
T
Buyer's Agent in 2021
Tricia Whittington
HomeSmart
(602) 999-6276
4 in this area
5 Total Sales
-

Seller's Agent in 2018
Jamie Wong
RE/MAX
(480) 688-8808
3 in this area
209 Total Sales
-

Seller Co-Listing Agent in 2018
Kelly Carroll Hendon
Berkshire Hathaway HomeServices Arizona Properties
(602) 315-2201
10 Total Sales
Map
Source: Arizona Regional Multiple Listing Service (ARMLS)
MLS Number: 5736428
APN: 217-05-267
- 24258 N 91st St
- 0 E Pinnacle Vista Dr Unit 6826801
- 24546 N 91st St
- 9038 E Calle de Valle Dr
- 24779 N 91 St
- 8848 E Conquistadores Dr
- 8934 E Calle Buena Vista
- 23046 N 88th Way
- 9421 E Calle de Valle Dr
- 8701 E Vista Bonita Dr Unit 105
- 8880 E Paraiso Dr Unit 120
- 8880 E Paraiso Dr Unit 118
- 9325 E Paraiso Dr
- 8638 E Paraiso Dr
- 23216 N 95th St
- 22756 N 91st Way
- 9333 E Happy Valley Rd
- 9451 E Happy Valley Rd
- 22719 N 93rd St
- 23433 N 84th Place
