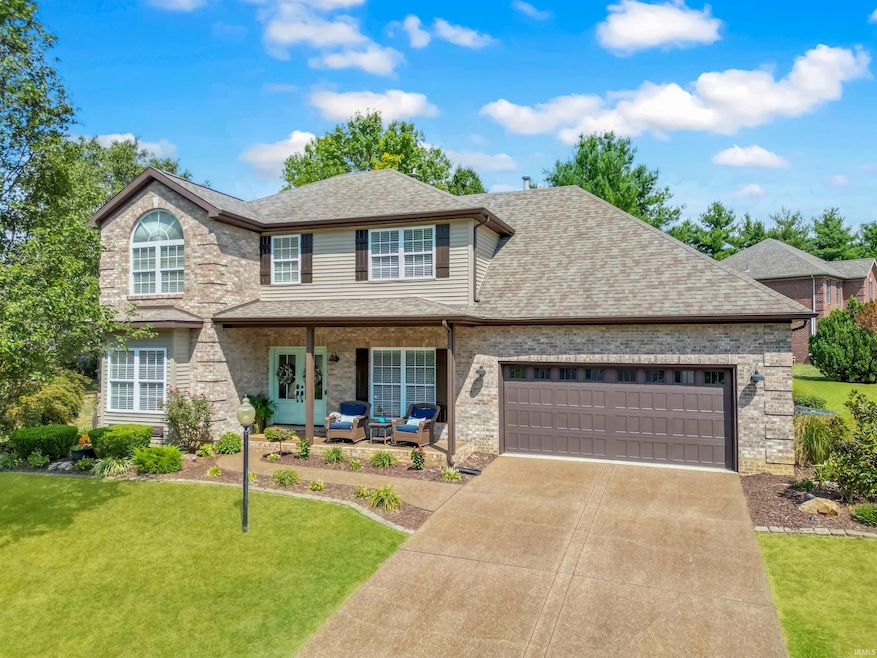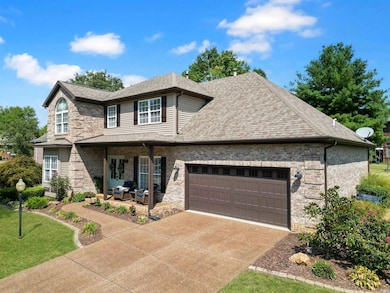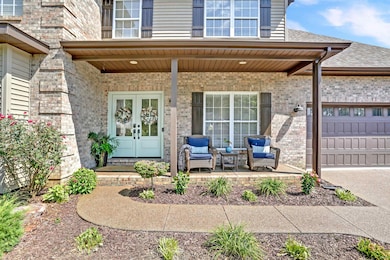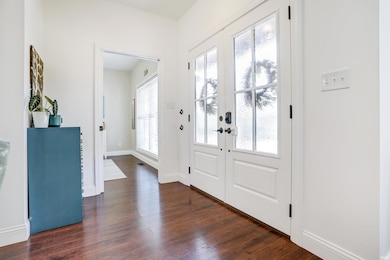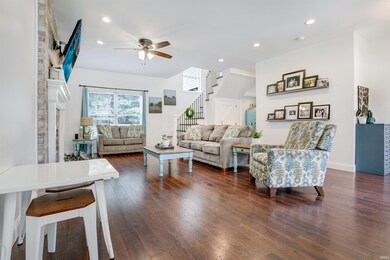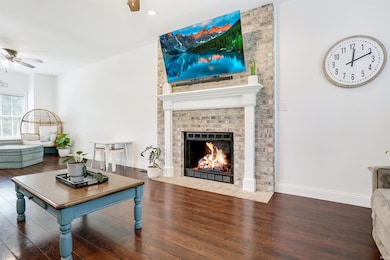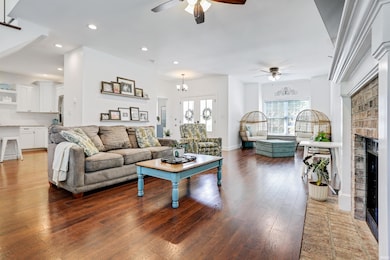2388 Crosswalk Ln Newburgh, IN 47630
Estimated payment $2,709/month
Highlights
- Living Room with Fireplace
- Whirlpool Bathtub
- Formal Dining Room
- John H. Castle Elementary School Rated A-
- Great Room
- 2 Car Attached Garage
About This Home
Love where you live! This beautifully reimagined 5 bedroom, 3 bath home in Lakeridge Crossing blends timeless elegance with modern sophistication. A covered porch and striking double entry doors open to a grand living room with a gas log fireplace and a welcoming sitting area just off the entry. The main level was thoughtfully redesigned to create an exceptional flow, connecting each space with style and purpose. The updated kitchen showcases crown topped cabinetry, gleaming counters, and a spacious island with seating, while the adjoining dining room opens to an outdoor retreat. Here, you’ll find an expansive patio designed for entertaining, complete with space for al fresco dining, a hot tub beneath a pergola, and a large backyard with room for recreation. The main level also offers a new full bath with built in storage and a versatile bedroom off the entryway, ideal for guests or a home office. Upstairs, a refined family room with built in electric fireplace and cabinetry adds a touch of warmth and luxury. The primary suite features a full bath with twin sink vanity, jetted tub, separate shower, and a spacious walk-in closet. Three large bedrooms and a full bath complete the upper level, each designed to offer comfort and style. A 2-car attached garage rounds out this impressive residence. As part of the Lakeridge Crossing community, you’ll also enjoy access to exceptional amenities, including a clubhouse, swimming pool, tennis courts, and multiple lakes that enhance the neighborhood setting.
Home Details
Home Type
- Single Family
Est. Annual Taxes
- $3,535
Year Built
- Built in 1997
HOA Fees
- $43 Monthly HOA Fees
Parking
- 2 Car Attached Garage
Home Design
- Brick Exterior Construction
- Vinyl Construction Material
Interior Spaces
- 2,700 Sq Ft Home
- 2-Story Property
- Ceiling Fan
- Great Room
- Living Room with Fireplace
- 2 Fireplaces
- Formal Dining Room
- Crawl Space
- Breakfast Bar
- Washer and Electric Dryer Hookup
Bedrooms and Bathrooms
- 5 Bedrooms
- En-Suite Primary Bedroom
- Walk-In Closet
- Double Vanity
- Whirlpool Bathtub
- Bathtub with Shower
- Separate Shower
Schools
- Castle Elementary School
- Castle North Middle School
- Castle High School
Utilities
- Central Air
- Heating System Uses Gas
Additional Features
- Patio
- 0.33 Acre Lot
Community Details
- Lakeridge Crossing Subdivision
Listing and Financial Details
- Assessor Parcel Number 87-12-13-102-100.000-019
Map
Home Values in the Area
Average Home Value in this Area
Tax History
| Year | Tax Paid | Tax Assessment Tax Assessment Total Assessment is a certain percentage of the fair market value that is determined by local assessors to be the total taxable value of land and additions on the property. | Land | Improvement |
|---|---|---|---|---|
| 2024 | $3,508 | $436,400 | $67,800 | $368,600 |
| 2023 | $2,939 | $377,300 | $40,600 | $336,700 |
| 2022 | $2,806 | $345,500 | $40,600 | $304,900 |
| 2021 | $2,330 | $277,300 | $33,300 | $244,000 |
| 2020 | $2,239 | $256,800 | $31,200 | $225,600 |
| 2019 | $2,369 | $264,400 | $31,200 | $233,200 |
| 2018 | $1,978 | $235,700 | $31,200 | $204,500 |
| 2017 | $1,947 | $233,800 | $31,200 | $202,600 |
| 2016 | $1,731 | $213,700 | $31,200 | $182,500 |
| 2014 | $1,484 | $199,500 | $27,700 | $171,800 |
| 2013 | $1,505 | $205,100 | $27,800 | $177,300 |
Property History
| Date | Event | Price | List to Sale | Price per Sq Ft | Prior Sale |
|---|---|---|---|---|---|
| 11/10/2025 11/10/25 | Pending | -- | -- | -- | |
| 10/21/2025 10/21/25 | Price Changed | $449,900 | -2.2% | $167 / Sq Ft | |
| 10/08/2025 10/08/25 | Price Changed | $459,900 | -2.1% | $170 / Sq Ft | |
| 09/16/2025 09/16/25 | For Sale | $469,900 | +123.8% | $174 / Sq Ft | |
| 10/16/2018 10/16/18 | Sold | $210,000 | -6.6% | $94 / Sq Ft | View Prior Sale |
| 09/03/2018 09/03/18 | Pending | -- | -- | -- | |
| 08/16/2018 08/16/18 | Price Changed | $224,900 | -1.4% | $100 / Sq Ft | |
| 08/08/2018 08/08/18 | Price Changed | $228,000 | -0.4% | $102 / Sq Ft | |
| 08/03/2018 08/03/18 | For Sale | $229,000 | 0.0% | $102 / Sq Ft | |
| 07/26/2018 07/26/18 | Pending | -- | -- | -- | |
| 07/10/2018 07/10/18 | Price Changed | $229,000 | -0.2% | $102 / Sq Ft | |
| 07/03/2018 07/03/18 | Price Changed | $229,500 | -0.2% | $102 / Sq Ft | |
| 06/14/2018 06/14/18 | Price Changed | $229,900 | -2.5% | $102 / Sq Ft | |
| 05/30/2018 05/30/18 | Price Changed | $235,900 | -1.7% | $105 / Sq Ft | |
| 05/14/2018 05/14/18 | Price Changed | $239,900 | -2.0% | $107 / Sq Ft | |
| 04/27/2018 04/27/18 | Price Changed | $244,900 | -2.0% | $109 / Sq Ft | |
| 04/12/2018 04/12/18 | For Sale | $249,900 | -- | $111 / Sq Ft |
Purchase History
| Date | Type | Sale Price | Title Company |
|---|---|---|---|
| Interfamily Deed Transfer | -- | Columbia Title Inc | |
| Warranty Deed | -- | Regional Title Services Llc | |
| Warranty Deed | -- | None Available |
Mortgage History
| Date | Status | Loan Amount | Loan Type |
|---|---|---|---|
| Open | $199,800 | New Conventional | |
| Closed | $199,000 | New Conventional | |
| Previous Owner | $129,600 | New Conventional |
Source: Indiana Regional MLS
MLS Number: 202537383
APN: 87-12-13-102-100.000-019
- 6511 Venice Dr
- 1955 Olde Mill Ct
- 2055 Claybrook Ct
- 2886 Glen Lake Dr
- 1711 Old Plank Rd
- 2800 Briarcliff Dr
- 5800 Glen Lake Dr
- 1822 Fuquay Rd
- 6988 Rolling Ln
- 1844 Fuquay Rd
- 7377 Castle Hills Dr
- 7255 Timber View Dr
- 1688 Fuquay Rd
- 1469 Woodfield Dr
- 6700 Jenner Rd
- 2230 Long Cove Cir
- 7555 Gourley Ln
- 2235 Long Cove Cir
- 2643 Creek Dr
- 7422 Bosma Dr
