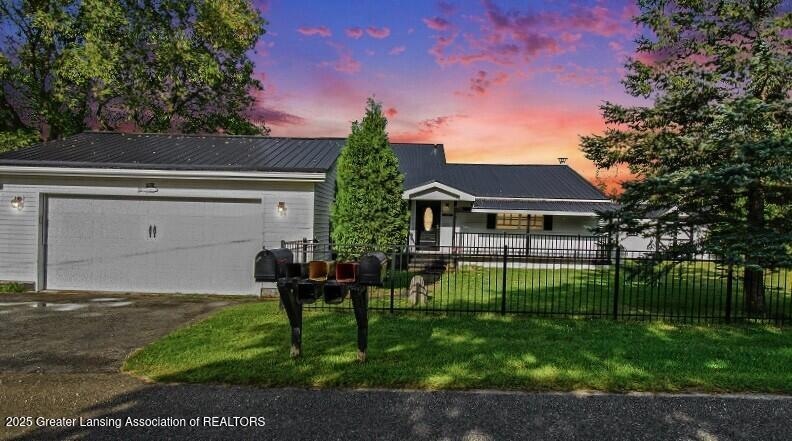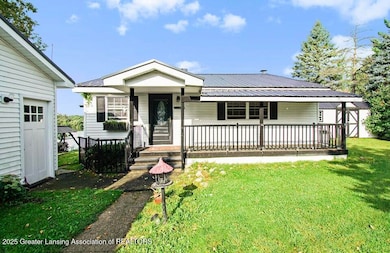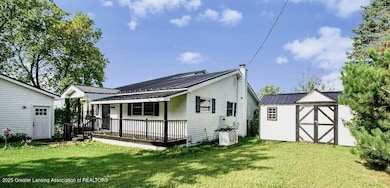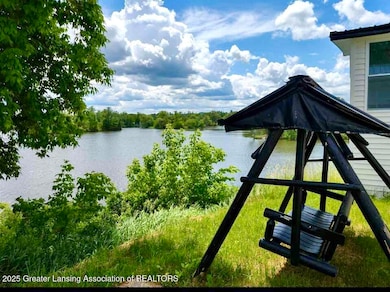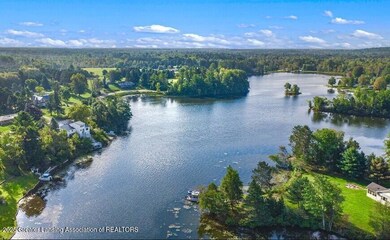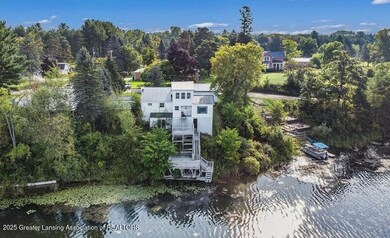2388 Dam Rd West Branch, MI 48661
Estimated payment $1,701/month
Highlights
- Lake Front
- Panoramic View
- Lake Privileges
- Fishing
- Open Floorplan
- Community Lake
About This Home
Welcome to Sunrises and Sunsets on "All Sports" Flowage Lake. This waterfront property boasts 3 levels of expansive deck which offers a great space for entertaining or peaceful sunsets. Inside features streaming natural light, plenty of living space with 3 bedrooms on the main level, 2 full baths, additional rooms for an office or den, vaulted ceiling, fireplace, all kitchen appliances included, 2 furnaces, 2 water heaters, 1508 sf lower basement with 1/4 bath, extra 2nd laundry. An 10'x8' shed with electricity, a 2-car garage, and a fenced-in front yard highlight the features outside the home. A Generac generator provides peace of mind against power disruptions. 5 minutes to downtown West Branch, (shopping & restaurants) 10 min to I-75, 25 min to Houghton Lake, 30 min to Lake Huron. Welcome to Sunrises & Sunsets on "All Sports" Flowage Lake. A waterfront home with 3 levels of expansive deck overlooking the 4 season lake with endless outdoor entertaining and recreation. Inside the home features plenty of natural light, living room fireplace, vaulted ceilings, all kitchen appliances included, an extra room for a library or home office, a friendly front porch and a side 3 season room offers quiet sitting spaces. The main level includes 3 bedrooms, 2 full baths, washer & dryer in master, large open living room and dining area, updated kitchen flooring. Outside features include a 2 car garage, 8x10 shed with electricity, fenced in front yard, a Generec generator provides peace-of-mind against power disruptions. The lower basement level is 1508sq ft with 1/2 bath and another washer and dryer. 2 furnaces as well as 2 water heaters deliver warmth throughout the home. 5 min drive to downtown West Branch with restaurants and shopping, 10 min to I-75, 25 min to Houghton Lake, 30 min to Lake Huron for big lake adventures.
Listing Agent
Coldwell Banker Professionals-E.L. License #6501398152 Listed on: 09/24/2025

Home Details
Home Type
- Single Family
Est. Annual Taxes
- $2,883
Year Built
- Built in 1990
Lot Details
- 0.81 Acre Lot
- Lot Dimensions are 148 x 90
- Lake Front
- Wrought Iron Fence
- Front Yard Fenced
- Secluded Lot
- Steep Slope
- Many Trees
Parking
- 2 Car Detached Garage
- Parking Storage or Cabinetry
- Garage Door Opener
Property Views
- Lake
- Panoramic
- Woods
Home Design
- Block Foundation
- Metal Roof
- Aluminum Siding
Interior Spaces
- 1,672 Sq Ft Home
- 1.5-Story Property
- Open Floorplan
- Wired For Data
- Beamed Ceilings
- Vaulted Ceiling
- Ceiling Fan
- Blinds
- Window Screens
- Living Room with Fireplace
- Dining Room
- Library
- Storage
Kitchen
- Eat-In Kitchen
- Electric Oven
- Self-Cleaning Oven
- Gas Range
- Microwave
- Dishwasher
Flooring
- Carpet
- Laminate
- Tile
- Vinyl
Bedrooms and Bathrooms
- 3 Bedrooms
- Primary Bedroom on Main
Laundry
- Laundry Room
- Laundry in multiple locations
- Laundry in Bathroom
- Washer and Dryer
Basement
- Walk-Out Basement
- Basement Fills Entire Space Under The House
- Interior and Exterior Basement Entry
- Sump Pump
- Dirt Floor
- Laundry in Basement
- Stubbed For A Bathroom
Outdoor Features
- Lake Privileges
- Deck
- Enclosed Glass Porch
- Patio
- Shed
Location
- Property is near a golf course
Utilities
- Forced Air Heating and Cooling System
- Heating System Uses Natural Gas
- Power Generator
- Natural Gas Connected
- Well
- Gas Water Heater
- Water Softener is Owned
- Septic Tank
- High Speed Internet
- Phone Available
- Cable TV Available
Listing and Financial Details
- Home warranty included in the sale of the property
Community Details
Overview
- Property has a Home Owners Association
- Community Lake
Amenities
- Community Storage Space
Recreation
- Powered Boats Allowed
- Fishing
Map
Home Values in the Area
Average Home Value in this Area
Tax History
| Year | Tax Paid | Tax Assessment Tax Assessment Total Assessment is a certain percentage of the fair market value that is determined by local assessors to be the total taxable value of land and additions on the property. | Land | Improvement |
|---|---|---|---|---|
| 2025 | $2,883 | $134,500 | $0 | $0 |
| 2024 | $15 | $123,200 | $0 | $0 |
| 2023 | $1,400 | $114,600 | $0 | $0 |
| 2022 | $1,033 | $104,200 | $0 | $0 |
| 2021 | $956 | $98,200 | $0 | $0 |
| 2020 | $485 | $98,200 | $0 | $0 |
| 2019 | $0 | $0 | $0 | $0 |
| 2018 | $0 | $0 | $0 | $0 |
| 2017 | $630 | $62,100 | $0 | $0 |
| 2016 | $630 | $61,300 | $0 | $0 |
| 2015 | $703 | $60,600 | $0 | $0 |
| 2014 | $111 | $49,900 | $0 | $0 |
Property History
| Date | Event | Price | List to Sale | Price per Sq Ft | Prior Sale |
|---|---|---|---|---|---|
| 10/10/2025 10/10/25 | Pending | -- | -- | -- | |
| 09/24/2025 09/24/25 | For Sale | $277,500 | +23.4% | $166 / Sq Ft | |
| 06/22/2022 06/22/22 | Sold | $224,900 | 0.0% | $150 / Sq Ft | View Prior Sale |
| 06/15/2022 06/15/22 | Pending | -- | -- | -- | |
| 10/20/2021 10/20/21 | Price Changed | $224,900 | -4.3% | $150 / Sq Ft | |
| 09/10/2021 09/10/21 | Price Changed | $234,900 | -2.1% | $157 / Sq Ft | |
| 08/02/2021 08/02/21 | Price Changed | $239,900 | -4.0% | $160 / Sq Ft | |
| 06/14/2021 06/14/21 | For Sale | $249,900 | -- | $167 / Sq Ft |
Purchase History
| Date | Type | Sale Price | Title Company |
|---|---|---|---|
| Deed | $224,900 | -- | |
| Deed | $85,000 | -- |
Source: Greater Lansing Association of Realtors®
MLS Number: 291510
APN: 014-029-050-00
- 2371 Pilatus Ct
- 0 Jonathan Ct Unit 11 1926460
- 0 Jonathan Ct Unit 12 1926461
- 0 Jonathan Ct Unit 1926470
- 0 Jonathan Ct Unit 10 1926458
- 0 Arthur Ct Unit 1926554
- 0 Arthur Ct Unit 1926537
- 0 Arthur Ct Unit 1926536
- 0 Arthur Ct Unit 1926540
- 0 Arthur Ct Unit 1926549
- 0 Arthur Ct Unit 1926541
- 0 Arthur Ct Unit 17 1926507
- 0 Arthur Ct Unit 1926545
- 0 Crawford St Unit 2 1926452
- 0 Crawford St Unit 1926558
- 0 Crawford St Unit 1926483
- 0 Crawford St Unit 29 1926560
- 0 Crawford St Unit 1
- 2190 Fox Run
- 2249 Fox Run
