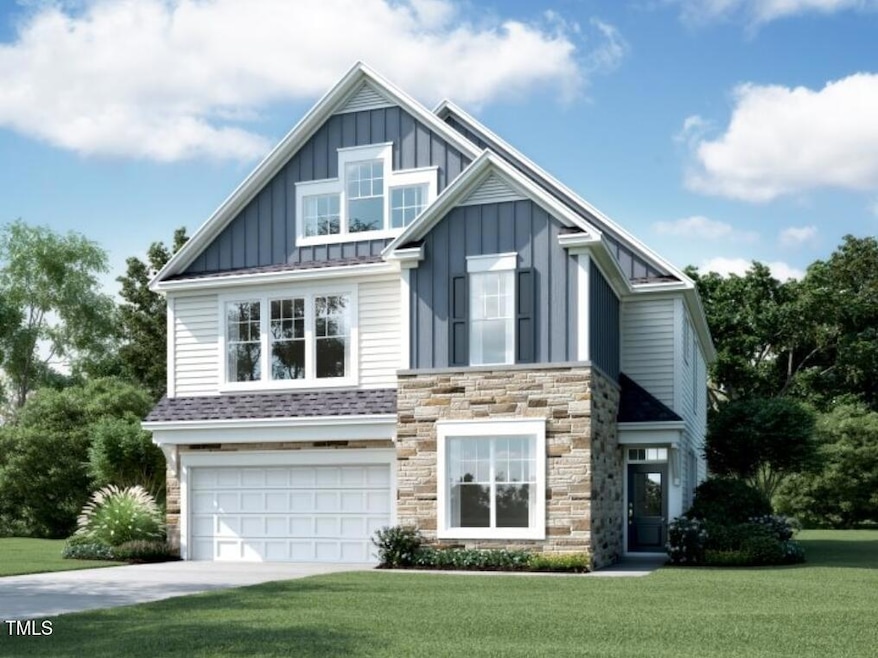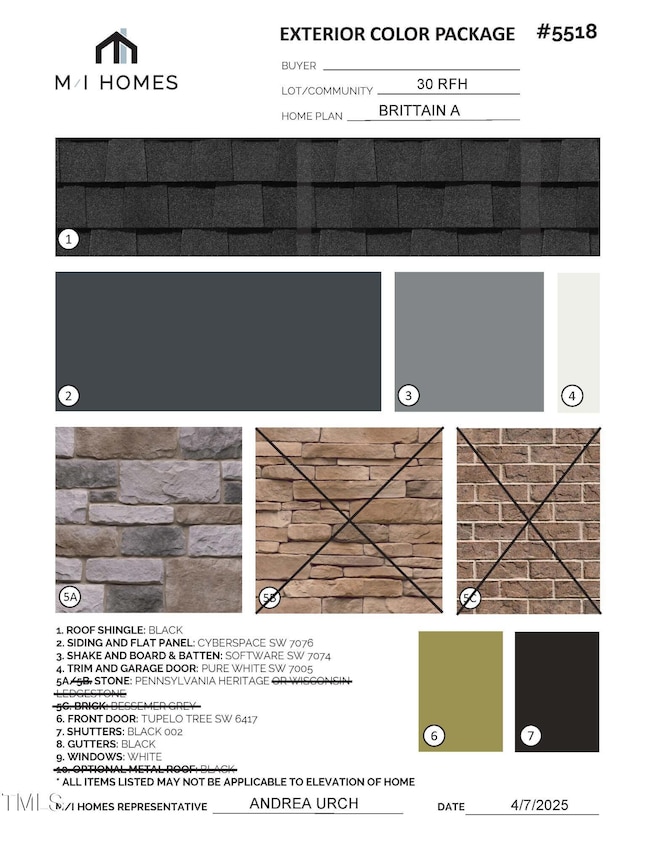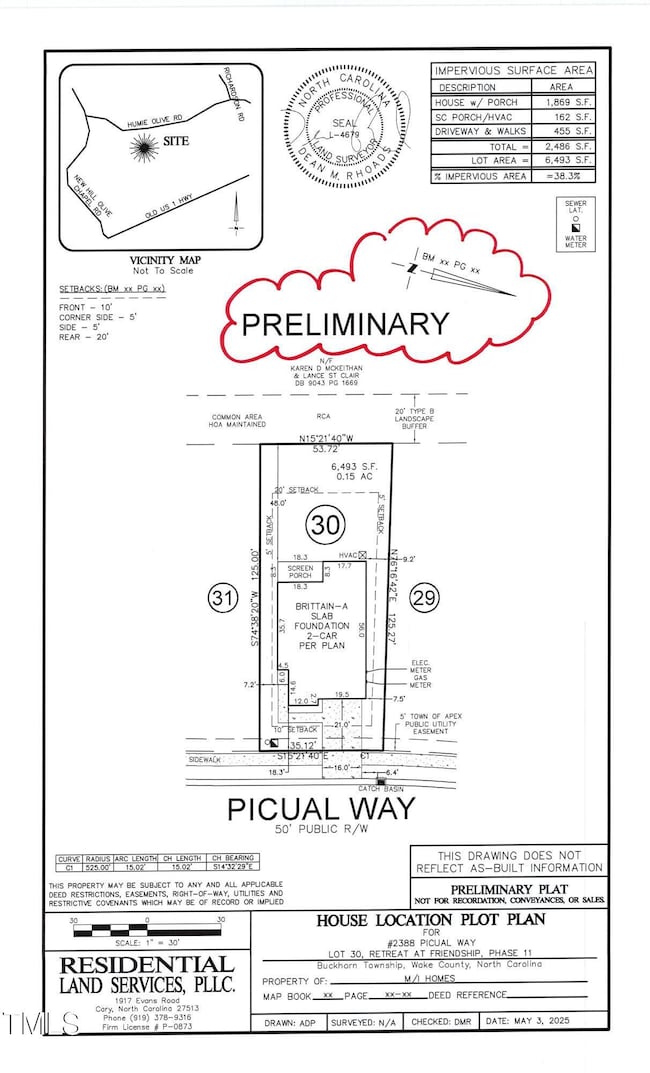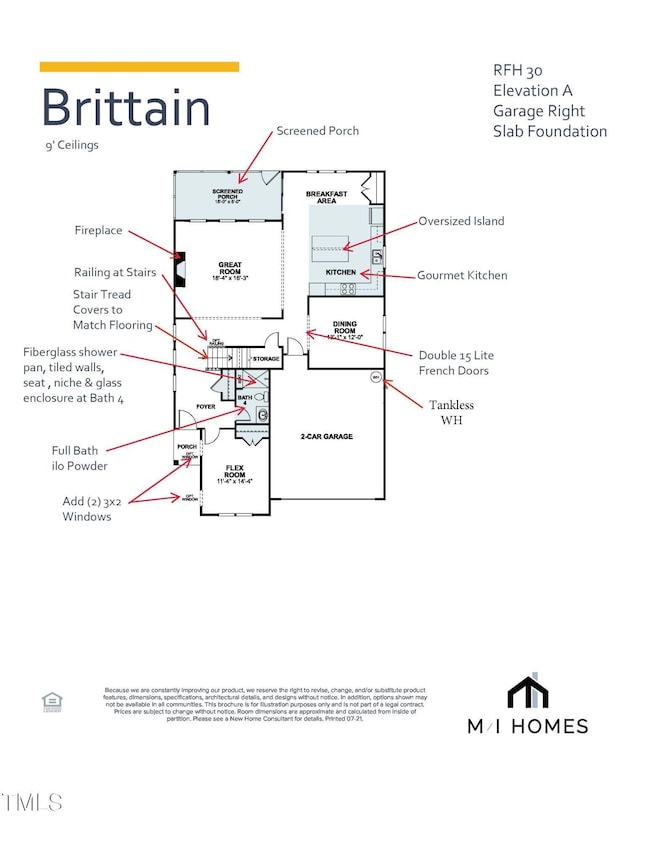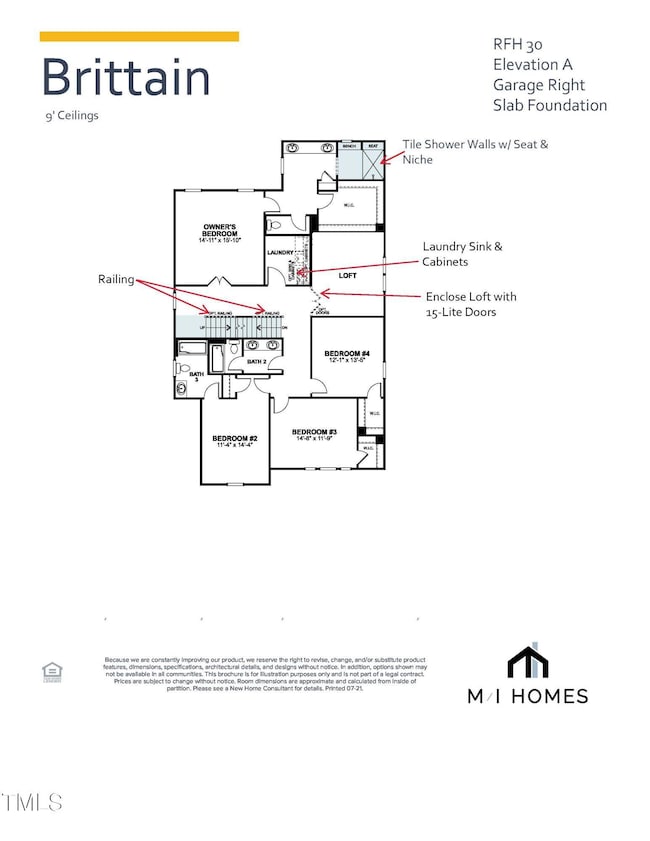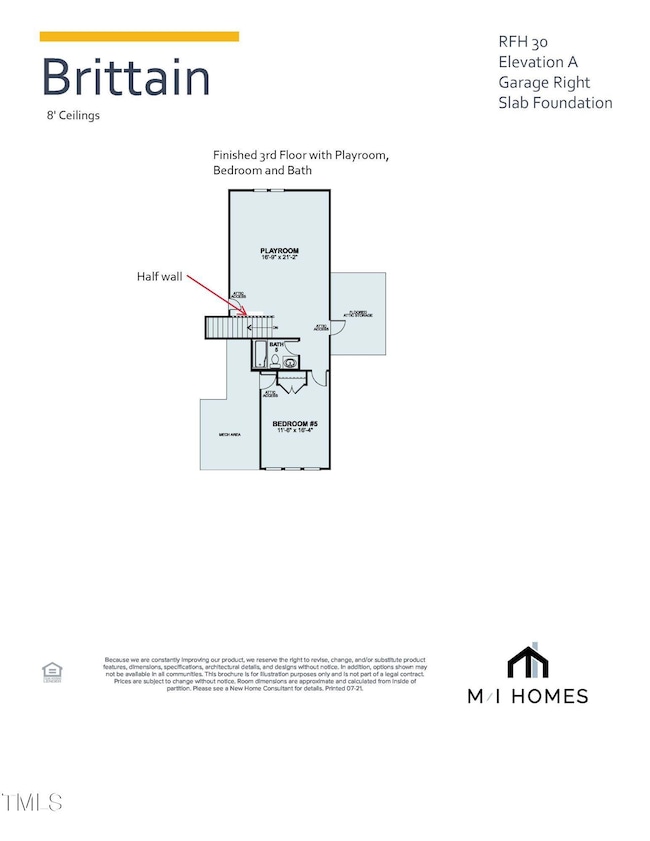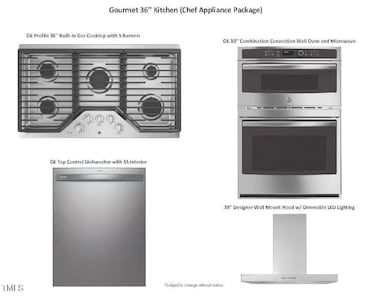PENDING
NEW CONSTRUCTION
2388 Picual Way Unit Lot 30 New Hill, NC 27562
Estimated payment $5,435/month
Total Views
2,337
6
Beds
5
Baths
3,896
Sq Ft
$218
Price per Sq Ft
Highlights
- Community Cabanas
- New Construction
- Main Floor Bedroom
- Apex Friendship Middle School Rated A
- Traditional Architecture
- Loft
About This Home
PRIVATE LOT- Brittain A 3 Story Slab Nov/Dec! Welcome home to Retreat at Friendship, the hottest new community in Apex. Located only 2.5 miles from I-540, your new home has easy access to anywhere in the Triangle. Retreat's focal point will be a fun-filled amenity center with a pool and cabana, playground, picnic area, and play lawn. This community will showcase a combination of single family and townhomes. The Friendship schools (Elementary, Middle & High) are located adjacent to this beautiful community.
Home Details
Home Type
- Single Family
Year Built
- Built in 2025 | New Construction
Lot Details
- 6,534 Sq Ft Lot
- East Facing Home
HOA Fees
- $105 Monthly HOA Fees
Parking
- 2 Car Attached Garage
Home Design
- Home is estimated to be completed on 12/31/25
- Traditional Architecture
- Raised Foundation
- Shingle Roof
- Low Volatile Organic Compounds (VOC) Products or Finishes
Interior Spaces
- 3,896 Sq Ft Home
- 3-Story Property
- 1 Fireplace
- Family Room
- Home Office
- Loft
- Bonus Room
- Pull Down Stairs to Attic
Kitchen
- Built-In Electric Oven
- Gas Cooktop
- Disposal
Flooring
- Carpet
- Luxury Vinyl Tile
Bedrooms and Bathrooms
- 6 Bedrooms
- Main Floor Bedroom
- Primary bedroom located on second floor
- 5 Full Bathrooms
Eco-Friendly Details
- No or Low VOC Paint or Finish
Schools
- Apex Friendship Elementary And Middle School
- Apex Friendship High School
Utilities
- Forced Air Zoned Heating and Cooling System
- Vented Exhaust Fan
- Gas Water Heater
Listing and Financial Details
- Home warranty included in the sale of the property
Community Details
Overview
- Ppm Association, Phone Number (919) 848-4911
- Built by M/I Homes
- Retreat At Friendship Subdivision, Brittain A 3 Story Floorplan
Amenities
- Picnic Area
Recreation
- Community Playground
- Community Cabanas
- Community Pool
Map
Create a Home Valuation Report for This Property
The Home Valuation Report is an in-depth analysis detailing your home's value as well as a comparison with similar homes in the area
Home Values in the Area
Average Home Value in this Area
Property History
| Date | Event | Price | List to Sale | Price per Sq Ft |
|---|---|---|---|---|
| 08/18/2025 08/18/25 | Pending | -- | -- | -- |
| 06/11/2025 06/11/25 | For Sale | $848,550 | -- | $218 / Sq Ft |
Source: Doorify MLS
Source: Doorify MLS
MLS Number: 10102328
Nearby Homes
- 3129 Honeydew Dr Unit Lot 188
- 3106 Honeydew Dr Unit Lot 197
- 2411 Picual Way Unit Lot 18
- 3130 Honeydew Dr Unit Lot 202
- 2408 Picual Way Unit Lot 35
- 2415 Picual Way Unit 17
- 2419 Picual Way Unit Lot 16
- 3126 Honeydew Dr Unit Lot 201
- 2412 Picual Way Unit Lot 36
- 2407 Picual Way Unit Lot 19
- 2420 Picual Way Unit Lot 38
- 3133 Honeydew Dr Unit Lot 187
- 2384 Picual Way Unit Lot 29
- 2404 Picual Way Unit Lot 34
- 3125 Honeydew Dr Unit Lot 189
- 2313 Field Poppy Dr
- 2309 Field Poppy Dr
- 2305 Field Poppy Dr
- 3154 Armeria Dr
- 2317 Field Poppy Dr
