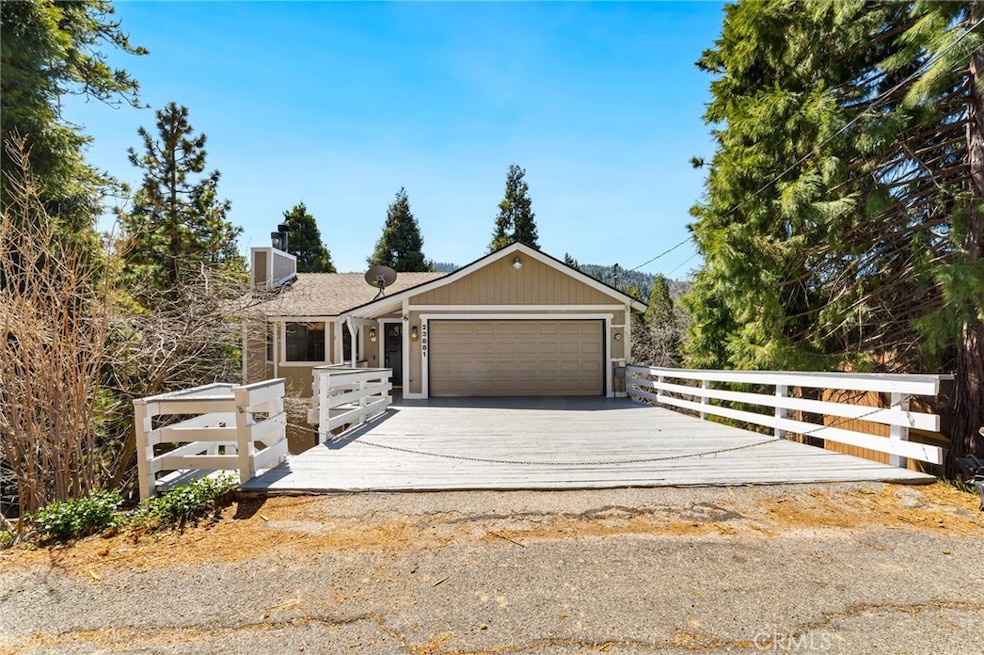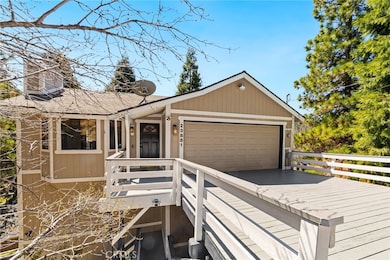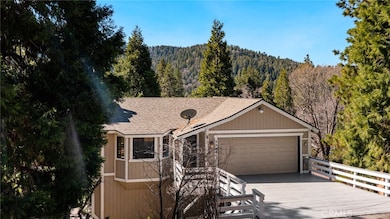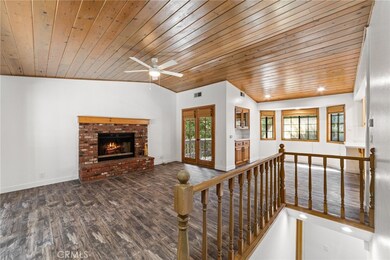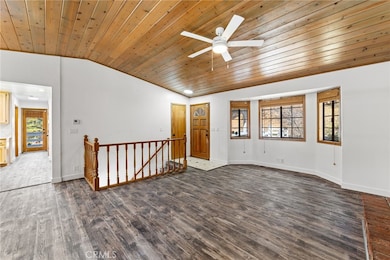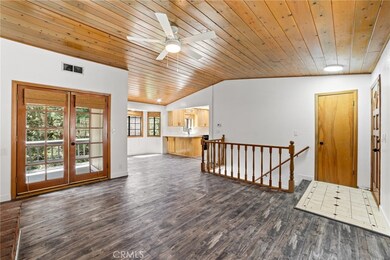23881 Zurich Dr Crestline, CA 92325
Highlights
- Mountain View
- Fireplace in Primary Bedroom
- Quartz Countertops
- Maid or Guest Quarters
- Deck
- No HOA
About This Home
Discover your ideal mountain escape in this beautifully renovated retreat, perfectly nestled within walking distance to charming Crestline Village and just minutes from the tranquil shores of Lake Gregory. This Four-bedroom, three and half-bathroom home offers a seamless blend of rustic charm and modern elegance, featuring quartz countertops throughout, two cozy wood-burning fireplaces, and a spacious two-car attached garage. The versatile layout includes a private-access guest quarters-ideal for hosting guests or generating income with a private access. Each space has been thoughtfully updated to offer both comfort and functionality, making this home a true haven in the mountains. Located just 15 minutes from Lake Arrowhead, you'll enjoy the serenity of the forest while being close to dining, shopping, and outdoor recreation. Whether you're looking for a peaceful full-time residence, a weekend getaway, or an income-generating property, this mountain retreat has it all.
Listing Agent
RE/MAX CHAMPIONS Brokerage Phone: 909-240-6004 License #01320797 Listed on: 06/24/2025

Home Details
Home Type
- Single Family
Est. Annual Taxes
- $3,853
Year Built
- Built in 1989
Lot Details
- 5,900 Sq Ft Lot
- Density is up to 1 Unit/Acre
- Property is zoned CF/RS-14M
Parking
- 2 Car Attached Garage
- Parking Available
- Driveway
Interior Spaces
- 2,451 Sq Ft Home
- 1-Story Property
- Crown Molding
- Recessed Lighting
- Wood Burning Fireplace
- Family Room with Fireplace
- Vinyl Flooring
- Mountain Views
- Carbon Monoxide Detectors
- Laundry Room
Kitchen
- Breakfast Area or Nook
- Gas Range
- Microwave
- Quartz Countertops
Bedrooms and Bathrooms
- 4 Bedrooms
- Fireplace in Primary Bedroom
- Maid or Guest Quarters
- Quartz Bathroom Countertops
- Bathtub with Shower
- Exhaust Fan In Bathroom
Outdoor Features
- Deck
- Patio
Utilities
- Central Heating and Cooling System
- Water Heater
Listing and Financial Details
- Security Deposit $3,800
- 12-Month Minimum Lease Term
- Available 6/24/25
- Tax Lot 121
- Tax Tract Number 2870
- Assessor Parcel Number 0338112220000
Community Details
Overview
- No Home Owners Association
- Crestline Subdivision
- Mountainous Community
Pet Policy
- Pet Deposit $500
- Breed Restrictions
Map
Source: California Regional Multiple Listing Service (CRMLS)
MLS Number: CV25141719
APN: 0338-112-22
- 23874 Zuger Dr
- 495 Zuger Ct
- 23785 Zurich Dr
- 486 Thousand Pines Rd
- 23789 Zuger Dr
- 23771 Zuger Dr
- 23755 Zuger Dr
- 618 Wildrose Ln
- 423 S Thousand Pines Rd
- 23690 Hillside Dr
- 632 Leebert Way
- 23696 Manzanita Dr
- 23679 Hillside Dr
- 23677 Hillside Dr
- 23924 Pioneer Camp Rd
- 23683 Manzanita Dr
- 23812 Wildwood Ln
- 23750 Shady Ln
- 23899 Pioneer Camp Rd
- 23730 Shady Ln
- 23984 Straight Way
- 23988 Straight Way
- 23938 Park Ln
- 23775 APT A Lake Dr
- 690 Forest Shade Rd
- 23878 Lakeview Dr
- 652 Knoll Dr
- 210 Wylerhorn Dr
- 23817 Crest Forest Dr
- 679 California 138
- 129 Zermatt Dr
- 600 Ca-138
- 24027 Lakeview Dr
- 23984 Skyland Dr
- 24466 Horst Dr
- 395 Darfo Dr
- 652 Arbula Dr
- 274 California 138
- 24646 Lake Gregory Dr
- 24700 Valle Dr
