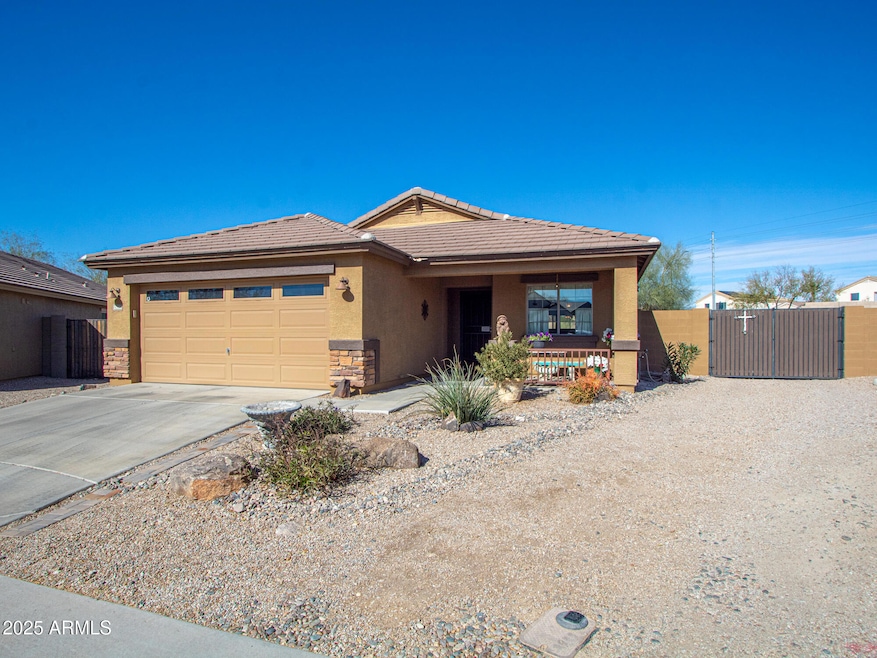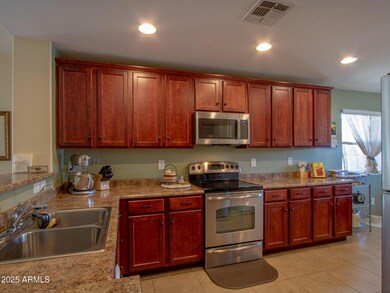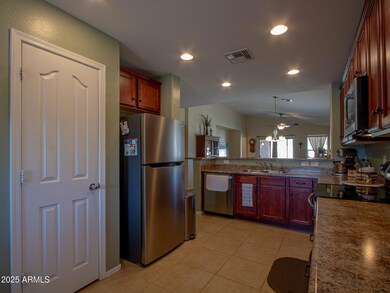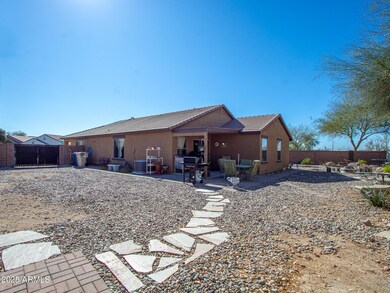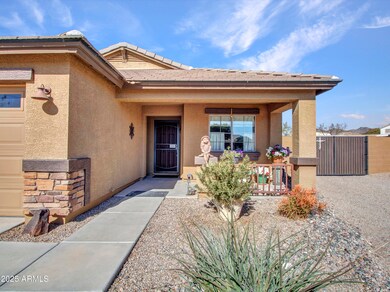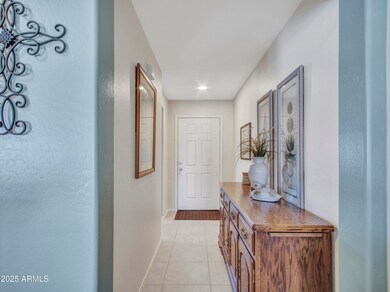
23882 W Yavapai St Buckeye, AZ 85326
Highlights
- RV Gated
- Corner Lot
- Eat-In Kitchen
- Mountain View
- Covered patio or porch
- Double Pane Windows
About This Home
As of April 2025Discover this exceptional single-level home, perfectly situated on a spacious corner lot offering both privacy and room to roam. The stacked stone elevation and covered front porch create a welcoming entrance. Inside, you'll find a nice 36ft tandem garage, ideal for hobbies or extra storage. A split master suite provides a private retreat, and a water filtration system and RO adds to the home's comfort.
Perfect for entertainers or those who love outdoor living, the expansive backyard boasts a detached shed and a convenient RV gate. The property's location near a natural wash ensures serene views and enhanced privacy. Enjoy easy access to shopping, dining, and entertainment.
Last Agent to Sell the Property
A.Z. & Associates License #SA711261000 Listed on: 02/22/2025

Home Details
Home Type
- Single Family
Est. Annual Taxes
- $2,020
Year Built
- Built in 2009
Lot Details
- 9,290 Sq Ft Lot
- Desert faces the front of the property
- Block Wall Fence
- Corner Lot
- Front Yard Sprinklers
- Sprinklers on Timer
HOA Fees
- $78 Monthly HOA Fees
Parking
- 2.5 Car Garage
- 2 Open Parking Spaces
- Tandem Garage
- Garage Door Opener
- RV Gated
Home Design
- Wood Frame Construction
- Tile Roof
- Stone Exterior Construction
- Stucco
Interior Spaces
- 1,744 Sq Ft Home
- 1-Story Property
- Ceiling height of 9 feet or more
- Double Pane Windows
- Mountain Views
Kitchen
- Eat-In Kitchen
- Breakfast Bar
- Built-In Microwave
Flooring
- Carpet
- Tile
Bedrooms and Bathrooms
- 3 Bedrooms
- Primary Bathroom is a Full Bathroom
- 2 Bathrooms
- Dual Vanity Sinks in Primary Bathroom
- Bathtub With Separate Shower Stall
Accessible Home Design
- No Interior Steps
Outdoor Features
- Covered patio or porch
- Outdoor Storage
Schools
- Buckeye Elementary School
- Buckeye Union High School
Utilities
- Central Air
- Heating Available
- Water Softener
- High Speed Internet
- Cable TV Available
Community Details
- Association fees include ground maintenance
- Aam Association, Phone Number (602) 957-9191
- Built by TM HOMES OF ARIZONA INC
- Watson Estates Subdivision
Listing and Financial Details
- Tax Lot 16
- Assessor Parcel Number 504-28-034
Ownership History
Purchase Details
Home Financials for this Owner
Home Financials are based on the most recent Mortgage that was taken out on this home.Purchase Details
Home Financials for this Owner
Home Financials are based on the most recent Mortgage that was taken out on this home.Purchase Details
Home Financials for this Owner
Home Financials are based on the most recent Mortgage that was taken out on this home.Purchase Details
Home Financials for this Owner
Home Financials are based on the most recent Mortgage that was taken out on this home.Similar Homes in Buckeye, AZ
Home Values in the Area
Average Home Value in this Area
Purchase History
| Date | Type | Sale Price | Title Company |
|---|---|---|---|
| Warranty Deed | $370,000 | Navi Title Agency | |
| Warranty Deed | $233,500 | Chicago Title Agency | |
| Warranty Deed | $145,000 | Chicago Title Agency Inc | |
| Interfamily Deed Transfer | -- | First American Title Ins Co | |
| Special Warranty Deed | $129,257 | First American Title Ins Co | |
| Special Warranty Deed | -- | First American Title Ins Co |
Mortgage History
| Date | Status | Loan Amount | Loan Type |
|---|---|---|---|
| Open | $370,000 | VA | |
| Previous Owner | $199,000 | New Conventional | |
| Previous Owner | $221,825 | No Value Available | |
| Previous Owner | $150,000 | New Conventional | |
| Previous Owner | $103,405 | New Conventional |
Property History
| Date | Event | Price | Change | Sq Ft Price |
|---|---|---|---|---|
| 04/25/2025 04/25/25 | Sold | $370,000 | 0.0% | $212 / Sq Ft |
| 02/22/2025 02/22/25 | For Sale | $370,000 | +58.5% | $212 / Sq Ft |
| 11/22/2019 11/22/19 | Sold | $233,500 | -3.9% | $134 / Sq Ft |
| 10/24/2019 10/24/19 | For Sale | $243,000 | +67.6% | $139 / Sq Ft |
| 03/17/2014 03/17/14 | Sold | $145,000 | 0.0% | $83 / Sq Ft |
| 02/03/2014 02/03/14 | Pending | -- | -- | -- |
| 11/06/2013 11/06/13 | For Sale | $145,000 | -- | $83 / Sq Ft |
Tax History Compared to Growth
Tax History
| Year | Tax Paid | Tax Assessment Tax Assessment Total Assessment is a certain percentage of the fair market value that is determined by local assessors to be the total taxable value of land and additions on the property. | Land | Improvement |
|---|---|---|---|---|
| 2025 | $2,020 | $18,164 | -- | -- |
| 2024 | $2,007 | $17,299 | -- | -- |
| 2023 | $2,007 | $26,920 | $5,380 | $21,540 |
| 2022 | $2,010 | $20,110 | $4,020 | $16,090 |
| 2021 | $2,163 | $18,020 | $3,600 | $14,420 |
| 2020 | $1,983 | $16,950 | $3,390 | $13,560 |
| 2019 | $1,895 | $15,660 | $3,130 | $12,530 |
| 2018 | $1,854 | $14,070 | $2,810 | $11,260 |
| 2017 | $1,758 | $12,560 | $2,510 | $10,050 |
| 2016 | $1,665 | $11,960 | $2,390 | $9,570 |
| 2015 | $1,581 | $12,100 | $2,420 | $9,680 |
Agents Affiliated with this Home
-
T
Seller's Agent in 2025
Trudy Fox
A.Z. & Associates Real Estate Group
-
C
Buyer's Agent in 2025
Cameron Cannon
My Home Group Real Estate
-
T
Seller's Agent in 2019
Terry Swartz
My Home Group
-
M
Seller Co-Listing Agent in 2019
Mary Swartz
My Home Group
-
T
Seller's Agent in 2014
Timothy May
Superstars Realty
Map
Source: Arizona Regional Multiple Listing Service (ARMLS)
MLS Number: 6823997
APN: 504-28-034
- 1104 S 238th Dr
- 23787 W Yavapai St
- 1375 S 239th Dr
- 23957 W Papago St
- 23780 W Tonto St
- 24052 W Pima St
- 24049 W Pima St
- 24065 W Pima St
- 24073 W Pima St
- 24078 W Cocopah St
- 24047 W Cocopah St
- 1496 S 241st Ave
- 1518 S 241st Ave
- 1540 S 241st Ave
- 1562 S 241st Ave
- 1584 S 241st Ave
- 1628 S 241st Ave
- 23930 W Lasso Ln
- 1648 S 241st Ave
- 24009 W Antelope Trail
