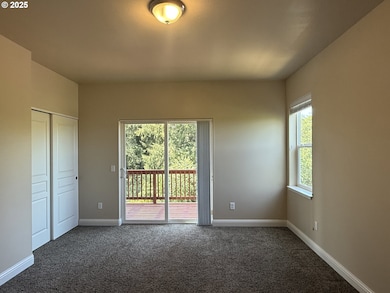
$475,000
- 2 Beds
- 2.5 Baths
- 1,678 Sq Ft
- 1320 Ingersoll St
- Coos Bay, OR
Experience Luxury Living in the Heart of Coos Bay.Welcome to one of Coos Bay’s premier townhouse residences—one of just four exclusive units nestled on 3.5 beautifully landscaped and secluded acres. Offering the perfect blend of city convenience and tranquil, wooded surroundings, this unique property is a true hidden gem.This spacious and stylish home features 2 bedrooms, 2.5 bathrooms, and an
Sadena Abell Pacific Coast Real Estate & Development, LLC






