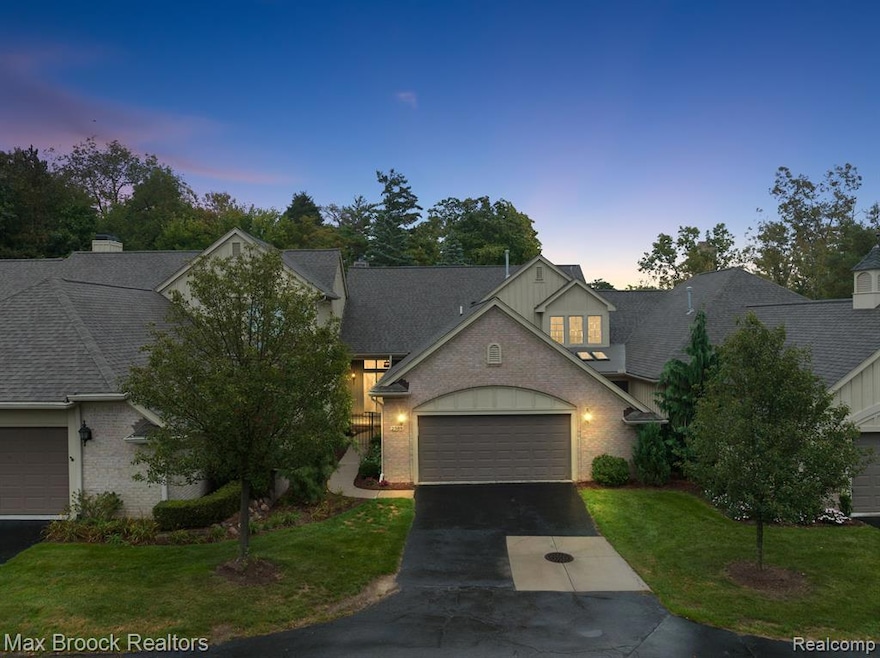2389 Hickory Glen Dr Unit F19 Bloomfield Hills, MI 48304
Estimated payment $5,274/month
Highlights
- Cape Cod Architecture
- Ground Level Unit
- Enclosed Patio or Porch
- Eastover Elementary School Rated A
- Stainless Steel Appliances
- 2 Car Attached Garage
About This Home
Constructed in 2017, this modern Bloomfield Hills condo is a recent addition to the 1980s Robertson Brothers community. Nestled away for privacy, it offers tranquil woodland views. The great room showcases a cathedral ceiling and a gas fireplace, leading to a rear deck. The kitchen features hardwood floors, a gas cooktop, stainless steel appliances, and quartz countertops. You'll also find a screened porch and convenient first-floor laundry. The primary bedroom on the first floor boasts cathedral ceilings, a soaking tub, and a walk-in closet. The den/flex room can be easily converted into an ensuite. Upstairs, a second suite awaits, and the walkout lower level presents a wealth of possibilities. Make your appointment today!
Listing Agent
Max Broock, REALTORS®-Birmingham License #6501240456 Listed on: 10/26/2023

Property Details
Home Type
- Condominium
Est. Annual Taxes
Year Built
- Built in 2017
HOA Fees
- $534 Monthly HOA Fees
Parking
- 2 Car Attached Garage
Home Design
- Cape Cod Architecture
- Brick Exterior Construction
- Poured Concrete
- Asphalt Roof
Interior Spaces
- 2,460 Sq Ft Home
- 2-Story Property
- Gas Fireplace
- Living Room with Fireplace
- Unfinished Basement
- Walk-Out Basement
Kitchen
- Gas Cooktop
- Dishwasher
- Stainless Steel Appliances
Bedrooms and Bathrooms
- 2 Bedrooms
- 3 Full Bathrooms
Laundry
- Dryer
- Washer
Outdoor Features
- Enclosed Patio or Porch
- Exterior Lighting
Location
- Ground Level Unit
Utilities
- Forced Air Heating and Cooling System
- Heating System Uses Natural Gas
- Programmable Thermostat
- Natural Gas Water Heater
- High Speed Internet
Listing and Financial Details
- Assessor Parcel Number 1910426110
Community Details
Overview
- Shantinique Ford Association, Phone Number (248) 377-9933
- Hickory Glen Condo Subdivision
Amenities
- Laundry Facilities
Pet Policy
- Pets Allowed
Map
Home Values in the Area
Average Home Value in this Area
Tax History
| Year | Tax Paid | Tax Assessment Tax Assessment Total Assessment is a certain percentage of the fair market value that is determined by local assessors to be the total taxable value of land and additions on the property. | Land | Improvement |
|---|---|---|---|---|
| 2024 | $9,158 | $309,660 | $0 | $0 |
| 2023 | $11,660 | $321,140 | $0 | $0 |
| 2022 | $15,973 | $319,200 | $0 | $0 |
| 2021 | $10,663 | $295,500 | $0 | $0 |
| 2020 | $8,859 | $295,300 | $0 | $0 |
| 2019 | $10,135 | $292,020 | $0 | $0 |
| 2018 | $5,562 | $270,850 | $0 | $0 |
| 2017 | $4,356 | $208,990 | $0 | $0 |
| 2016 | $188 | $18,360 | $0 | $0 |
| 2015 | -- | $220,000 | $0 | $0 |
| 2014 | -- | $183,720 | $0 | $0 |
| 2011 | -- | $140,610 | $0 | $0 |
Property History
| Date | Event | Price | List to Sale | Price per Sq Ft |
|---|---|---|---|---|
| 02/26/2024 02/26/24 | Pending | -- | -- | -- |
| 10/26/2023 10/26/23 | For Sale | $649,000 | -- | $264 / Sq Ft |
Purchase History
| Date | Type | Sale Price | Title Company |
|---|---|---|---|
| Warranty Deed | $600,000 | None Listed On Document | |
| Warranty Deed | $600,000 | None Listed On Document | |
| Warranty Deed | $630,000 | Interstate Title Inc | |
| Warranty Deed | $475,000 | Hometown One Title Agency Ll | |
| Interfamily Deed Transfer | -- | None Available | |
| Interfamily Deed Transfer | -- | None Available | |
| Interfamily Deed Transfer | -- | None Available | |
| Warranty Deed | $325,000 | Title Express Llc | |
| Deed | $555,000 | -- | |
| Deed | $354,000 | -- |
Mortgage History
| Date | Status | Loan Amount | Loan Type |
|---|---|---|---|
| Open | $300,000 | New Conventional | |
| Closed | $300,000 | New Conventional | |
| Previous Owner | $375,000 | New Conventional | |
| Previous Owner | $300,700 | No Value Available | |
| Previous Owner | $275,000 | No Value Available |
Source: Realcomp
MLS Number: 20230091724
APN: 19-10-426-110
- 2474 Hickory Glen Dr Unit G22
- 41350 Woodward Ave Unit 8
- 112 E Hickory Grove Rd Unit 26
- 2993 Aldgate Dr
- 559 Barrington Park
- 42160 Woodward Ave Unit 8
- 42160 Woodward Ave
- 965 Bloomfield Woods Unit 4
- 969 Bloomfield Woods
- 510 Hunters Crossing
- 42285 Woodward Ave # S1-3
- 521 Kingsley Trail
- 2625 Plum Brook Dr
- 40 Scenic Oaks Dr N
- 1900 Tiverton Rd
- 136 Belroi Place
- 2615 Warwick Dr
- 284 Woodwind Dr
- 40740 Woodward Ave Unit 38
- 2442 Mulberry Square Unit 36
