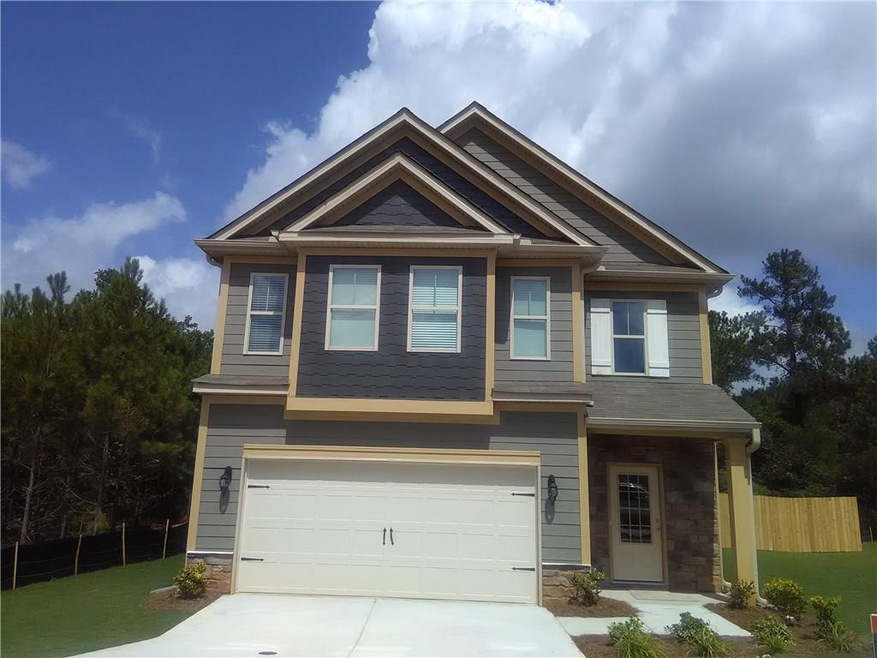
$205,000
- 3 Beds
- 2 Baths
- 1,415 Sq Ft
- 4954 Browns Mill Rd
- Lithonia, GA
Welcome to 4954 Brown Mill Rd - a charming 3 bedroom, 2 bath home offering the perfect blend of comfort, updates, and opportunity. Featuring a brand-new HVAC system, fresh interior paint, and a new water heater, the major upgrades are already done for you! Inside, you'll find a functional layout with spacious bedrooms and a cozy living area - just waiting for your unique style and finishing
Evan Beckett Dwelli
