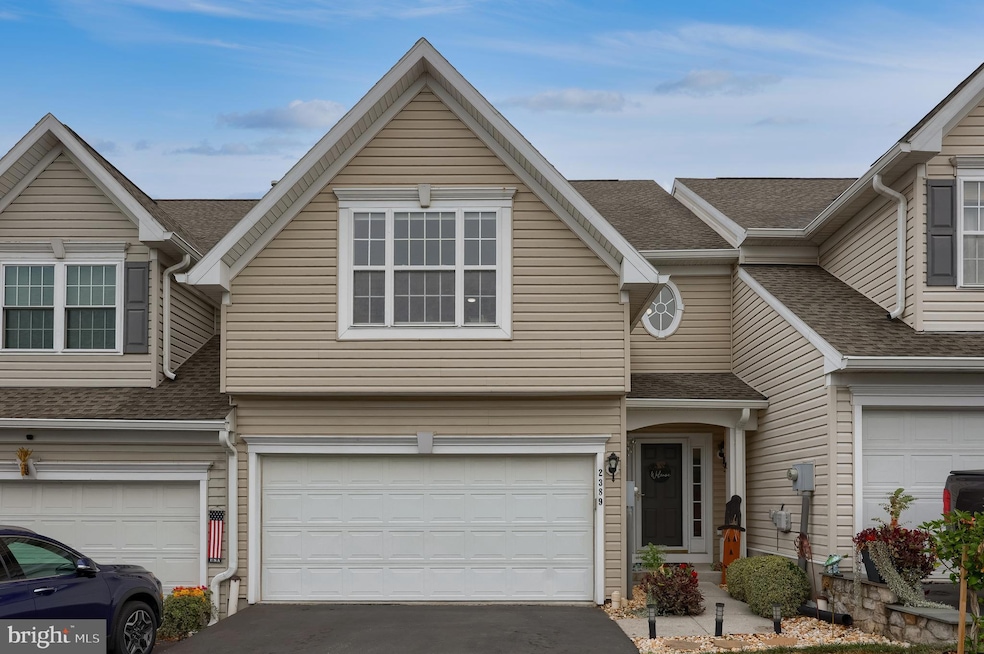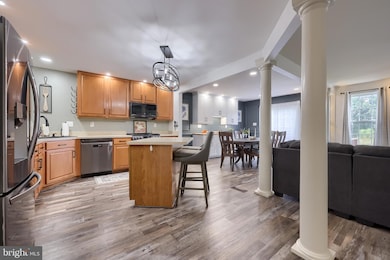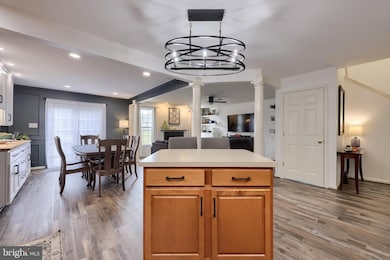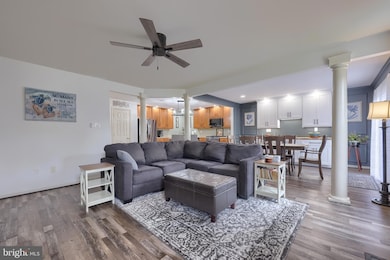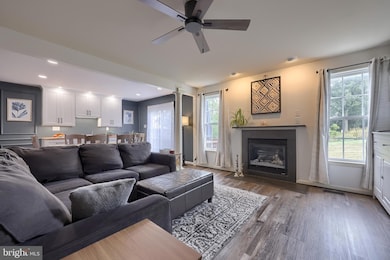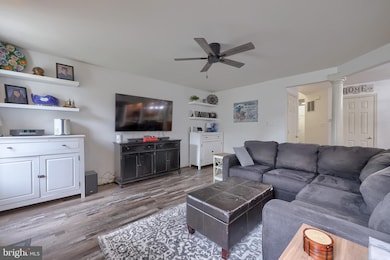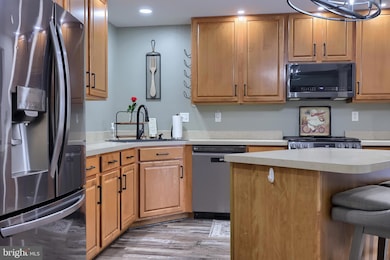Estimated payment $2,179/month
Highlights
- Open Floorplan
- Colonial Architecture
- Vaulted Ceiling
- Central York High School Rated A-
- Deck
- Attic
About This Home
Meticulously maintained, this home in the Central York School District offers a bright and open layout with modern upgrades throughout. Step into the foyer with its vaulted ceiling, where you’ll find a convenient laundry room and powder room. Beyond the foyer, the open-concept kitchen, dining, and living areas create the heart of the home. The kitchen features modern fixtures, stainless steel appliances, and a seamless view of the dining and living spaces, making entertaining effortless. The dining room is enhanced by a buffet station with accent wall and lighting, while the living room invites you to relax by the cozy gas fireplace. Upstairs, the spacious primary suite boasts a walk-in closet, accompanied by two additional bedrooms and a full bath. The finished lower level expands your living space with a family room complete with a movie projector, screen, and surround sound speakers. A built-in Murphy bed adds versatility for overnight guests, complemented by a fourth bedroom and full bath on this level.
Listing Agent
(717) 870-1691 candy@adamflinchbaugh.com Keller Williams Keystone Realty Listed on: 09/26/2025

Co-Listing Agent
(717) 288-7766 myteam@adamflinchbaugh.com Keller Williams Keystone Realty
Townhouse Details
Home Type
- Townhome
Est. Annual Taxes
- $4,914
Year Built
- Built in 2004
HOA Fees
- $215 Monthly HOA Fees
Parking
- 2 Car Direct Access Garage
- Front Facing Garage
Home Design
- Colonial Architecture
- Block Foundation
- Shingle Roof
- Aluminum Siding
- Vinyl Siding
Interior Spaces
- Property has 2 Levels
- Open Floorplan
- Vaulted Ceiling
- Ceiling Fan
- Recessed Lighting
- Gas Fireplace
- Entrance Foyer
- Family Room Off Kitchen
- Living Room
- Dining Room
- Storage Room
- Utility Room
- Attic
Kitchen
- Eat-In Kitchen
- Kitchen Island
Flooring
- Carpet
- Luxury Vinyl Plank Tile
Bedrooms and Bathrooms
- En-Suite Bathroom
- Walk-In Closet
- Bathtub with Shower
- Walk-in Shower
Laundry
- Laundry Room
- Laundry on main level
Finished Basement
- Basement Fills Entire Space Under The House
- Interior and Exterior Basement Entry
Outdoor Features
- Deck
- Porch
Utilities
- Forced Air Heating and Cooling System
- Electric Water Heater
Additional Features
- Level Entry For Accessibility
- Property is in excellent condition
Listing and Financial Details
- Tax Lot 0231
- Assessor Parcel Number 36-000-KI-0231-J0-C0016
Community Details
Overview
- $500 Capital Contribution Fee
- Association fees include common area maintenance, exterior building maintenance, insurance, lawn maintenance, snow removal, reserve funds
- Villas At High Pointe HOA
- Villas At High Point Condos
- Villas At High Pointe Subdivision
- Property Manager
Pet Policy
- Limit on the number of pets
Map
Home Values in the Area
Average Home Value in this Area
Tax History
| Year | Tax Paid | Tax Assessment Tax Assessment Total Assessment is a certain percentage of the fair market value that is determined by local assessors to be the total taxable value of land and additions on the property. | Land | Improvement |
|---|---|---|---|---|
| 2025 | $4,808 | $156,880 | $0 | $156,880 |
| 2024 | $4,670 | $156,880 | $0 | $156,880 |
| 2023 | $4,501 | $156,880 | $0 | $156,880 |
| 2022 | $4,429 | $156,880 | $0 | $156,880 |
| 2021 | $4,272 | $156,880 | $0 | $156,880 |
| 2020 | $4,272 | $156,880 | $0 | $156,880 |
| 2019 | $4,193 | $156,880 | $0 | $156,880 |
| 2018 | $4,102 | $156,880 | $0 | $156,880 |
| 2017 | $4,035 | $156,880 | $0 | $156,880 |
| 2016 | $0 | $156,880 | $0 | $156,880 |
| 2015 | -- | $156,880 | $0 | $156,880 |
| 2014 | -- | $156,880 | $0 | $156,880 |
Property History
| Date | Event | Price | List to Sale | Price per Sq Ft | Prior Sale |
|---|---|---|---|---|---|
| 10/13/2025 10/13/25 | Pending | -- | -- | -- | |
| 10/05/2025 10/05/25 | Price Changed | $294,900 | -1.7% | $100 / Sq Ft | |
| 09/26/2025 09/26/25 | For Sale | $299,900 | +84.6% | $101 / Sq Ft | |
| 03/23/2012 03/23/12 | Sold | $162,500 | -6.9% | $75 / Sq Ft | View Prior Sale |
| 03/12/2012 03/12/12 | Pending | -- | -- | -- | |
| 01/03/2012 01/03/12 | For Sale | $174,500 | -- | $81 / Sq Ft |
Purchase History
| Date | Type | Sale Price | Title Company |
|---|---|---|---|
| Deed | $234,900 | None Listed On Document | |
| Deed | $162,500 | None Available | |
| Interfamily Deed Transfer | $162,500 | None Available | |
| Deed | $199,900 | None Available | |
| Deed | $199,900 | None Available |
Mortgage History
| Date | Status | Loan Amount | Loan Type |
|---|---|---|---|
| Previous Owner | $130,000 | New Conventional | |
| Previous Owner | $159,900 | Purchase Money Mortgage |
Source: Bright MLS
MLS Number: PAYK2090668
APN: 36-000-KI-0231.J0-C0016
- 2340 Slater Hill Ln E Unit 67
- 2312 Slater Hill Ln E Unit 62
- 2345 N Point Dr
- 2571 Pin Oak Dr Unit 119
- 2417 N George St
- 914 Skyview Dr Unit 914
- 102 Lightner Rd
- 130 Lightner Rd
- 441 Woodland View Dr
- The Aster Plan at Woodcrest Hills
- The Cardinal Plan at Woodcrest Hills
- The Dahlia Plan at Woodcrest Hills
- The Bella Plan at Woodcrest Hills
- 442 Marion Rd Unit 442
- 473 Marion Rd Unit 473
- 2655 Clearbrook Blvd
- 71 Lexton Dr Unit 71
- 1043 Village Way
- 1108 Village Way
- 3016 Village Cir W Unit 3016
