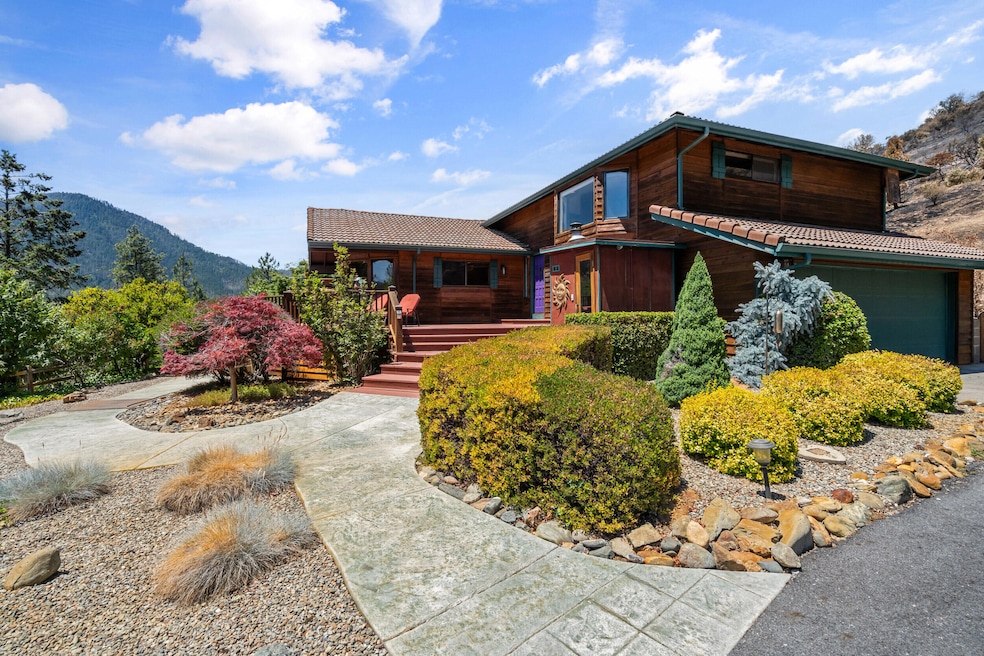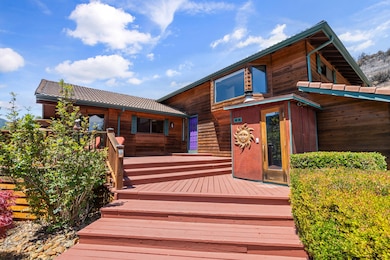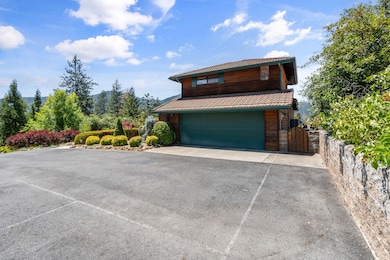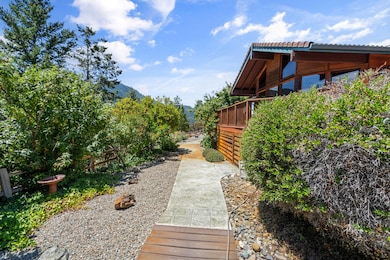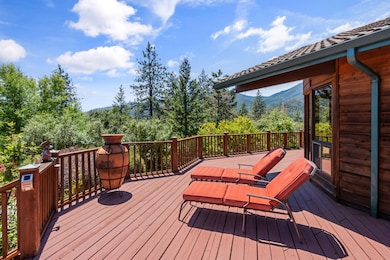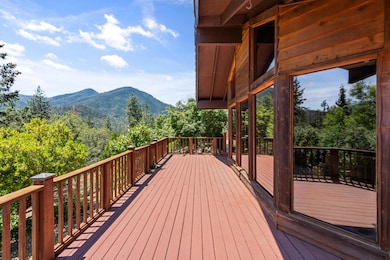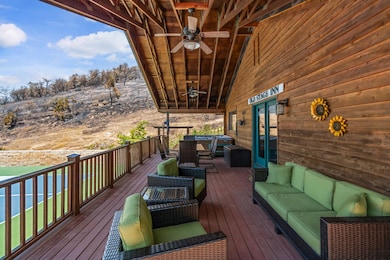2389 Upper Applegate Rd Jacksonville, OR 97530
Estimated payment $3,896/month
Highlights
- Hot Property
- RV Access or Parking
- Covered Deck
- Accessory Dwelling Unit (ADU)
- Panoramic View
- Contemporary Architecture
About This Home
PRICED TO SELL! Beautiful 5-acre Jacksonville retreat.
Private paved drive leads to a 3-bed, 2.5-bath, 2,124 sqft cedar-sided home with wraparound deck and sweeping Applegate Valley views. Property includes BLM land behind, a professional grade pickleball court with covered patio, plus a small workshop and sauna. Inside features a wall of view windows, updated kitchen with stainless appliances and granite island, and a master suite with bay window, walk-in closet, and dual-sink bath. Also includes a versatile mother-in-law unit and a 2-car garage with storage. A rare, private getaway—schedule a tour today!
Home Details
Home Type
- Single Family
Est. Annual Taxes
- $4,106
Year Built
- Built in 1981
Lot Details
- 5 Acre Lot
- Landscaped
- Zoning described as RR-10
Parking
- 2 Car Attached Garage
- Driveway
- RV Access or Parking
Property Views
- Panoramic
- Mountain
- Territorial
- Valley
Home Design
- Contemporary Architecture
- Tile Roof
- Concrete Perimeter Foundation
Interior Spaces
- 2,624 Sq Ft Home
- 1-Story Property
- Vaulted Ceiling
- Ceiling Fan
- Double Pane Windows
- Wood Frame Window
- Aluminum Window Frames
Kitchen
- Double Oven
- Cooktop
- Microwave
- Dishwasher
- Kitchen Island
- Disposal
Flooring
- Carpet
- Tile
Bedrooms and Bathrooms
- 3 Bedrooms
- Walk-In Closet
Home Security
- Carbon Monoxide Detectors
- Fire and Smoke Detector
Outdoor Features
- Covered Deck
- Patio
- Separate Outdoor Workshop
- Outdoor Storage
- Wrap Around Porch
Additional Homes
- Accessory Dwelling Unit (ADU)
- 500 SF Accessory Dwelling Unit
Schools
- Ruch Outdoor Community Elementary School
- Mcloughlin Middle School
- South Medford High School
Utilities
- Forced Air Heating and Cooling System
- Heat Pump System
- Well
- Water Heater
- Water Softener
- Septic Tank
Community Details
- No Home Owners Association
Listing and Financial Details
- Assessor Parcel Number 10479188
Map
Tax History
| Year | Tax Paid | Tax Assessment Tax Assessment Total Assessment is a certain percentage of the fair market value that is determined by local assessors to be the total taxable value of land and additions on the property. | Land | Improvement |
|---|---|---|---|---|
| 2026 | $4,198 | $349,496 | -- | -- |
| 2025 | $4,106 | $339,319 | $107,869 | $231,450 |
| 2024 | $4,106 | $329,443 | $78,123 | $251,320 |
| 2023 | $3,918 | $319,857 | $75,847 | $244,010 |
| 2022 | $3,828 | $319,857 | $75,847 | $244,010 |
| 2021 | $3,734 | $310,540 | $73,640 | $236,900 |
| 2020 | $3,648 | $301,505 | $71,495 | $230,010 |
| 2019 | $3,567 | $284,203 | $67,393 | $216,810 |
| 2018 | $3,443 | $275,928 | $65,438 | $210,490 |
| 2017 | $3,391 | $275,928 | $65,438 | $210,490 |
| 2016 | $3,330 | $260,098 | $61,678 | $198,420 |
| 2015 | $3,223 | $260,098 | $61,678 | $198,420 |
| 2014 | $3,179 | $245,168 | $58,128 | $187,040 |
Property History
| Date | Event | Price | List to Sale | Price per Sq Ft | Prior Sale |
|---|---|---|---|---|---|
| 02/18/2026 02/18/26 | For Sale | $689,900 | 0.0% | $263 / Sq Ft | |
| 02/04/2026 02/04/26 | Pending | -- | -- | -- | |
| 11/19/2025 11/19/25 | Price Changed | $689,900 | -4.8% | $263 / Sq Ft | |
| 10/20/2025 10/20/25 | Price Changed | $724,900 | -2.7% | $276 / Sq Ft | |
| 09/22/2025 09/22/25 | Price Changed | $744,900 | -0.5% | $284 / Sq Ft | |
| 07/29/2025 07/29/25 | Price Changed | $749,000 | -3.3% | $285 / Sq Ft | |
| 07/01/2025 07/01/25 | For Sale | $774,900 | +46.2% | $295 / Sq Ft | |
| 09/30/2016 09/30/16 | Sold | $530,000 | -17.1% | $250 / Sq Ft | View Prior Sale |
| 08/26/2016 08/26/16 | Pending | -- | -- | -- | |
| 06/27/2016 06/27/16 | For Sale | $639,000 | -- | $301 / Sq Ft |
Purchase History
| Date | Type | Sale Price | Title Company |
|---|---|---|---|
| Warranty Deed | $530,000 | First American | |
| Interfamily Deed Transfer | -- | None Available | |
| Interfamily Deed Transfer | -- | None Available | |
| Interfamily Deed Transfer | -- | -- | |
| Warranty Deed | $589,000 | Lawyers Title Ins | |
| Bargain Sale Deed | -- | Lawyers Title Ins | |
| Warranty Deed | $365,000 | Jackson County Title |
Mortgage History
| Date | Status | Loan Amount | Loan Type |
|---|---|---|---|
| Previous Owner | $225,000 | Fannie Mae Freddie Mac | |
| Previous Owner | $328,500 | No Value Available |
Source: Oregon Datashare
MLS Number: 220205013
APN: 10479188
- 1979 Upper Applegate Rd
- 75 Anna Laura Rd
- 588 Upper Applegate Rd
- 0 Dog Fork Rd Unit 220213091
- 0 R Fork Forest Creek Rd Unit 11555343
- 9395 Highway 238
- 10376 Sterling Creek Rd
- 3356 Little Applegate Rd
- 3361 Little Applegate Rd
- 1652 China Gulch Rd
- 0 China Gulch Rd Unit 220207669
- 10250 Sterling Creek Rd
- 3950 Little Applegate Rd
- 11677 Highway 238
- 9511 Sterling Creek Rd
- 11677 Oregon 238
- 11655 Highway 238
- 6041 Sterling Creek Rd
- 11609 Highway 238
- 5400 Oregon 238
- 556 G St
- 1565 Thomas Rd
- 835 Overcup St
- 1570 S Peach St
- 2642 W Main St
- 406 W Main St
- 1975 Houston Rd
- 121 S Holly St
- 800 Narregan St
- 933 N Rose St
- 353 Dalton St
- 263 Samuel Lane Loop Rd
- 518 N Riverside Ave
- 237 E McAndrews Rd
- 200 Medford Heights Ln
- 283 Berrydale Ave
- 25 Donna Way
- 645 Royal Ave
- 1801 Poplar Dr
- 2991 Table Rock Rd
Ask me questions while you tour the home.
