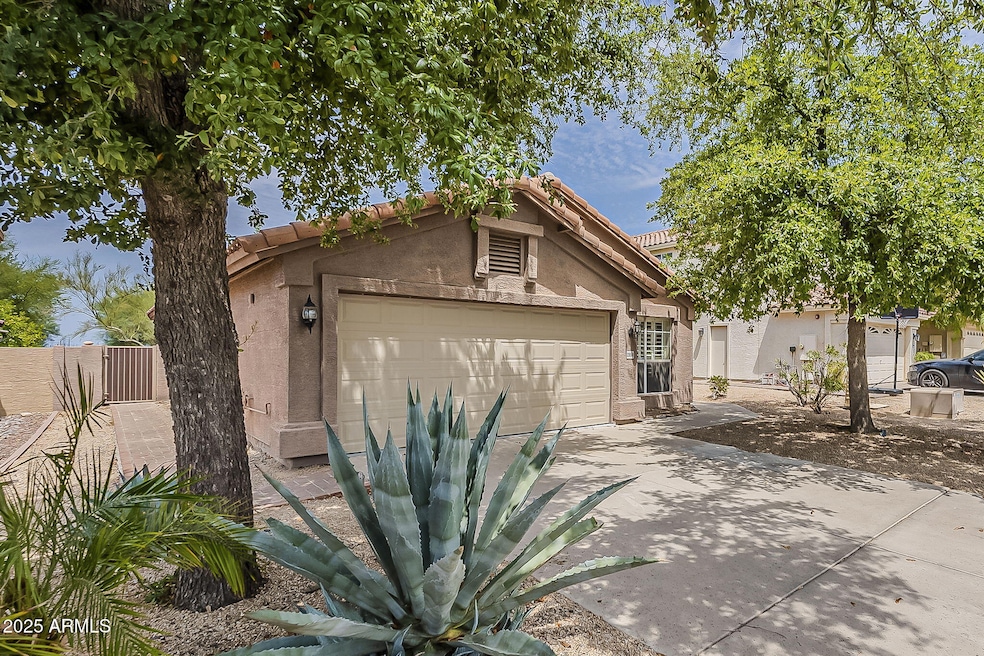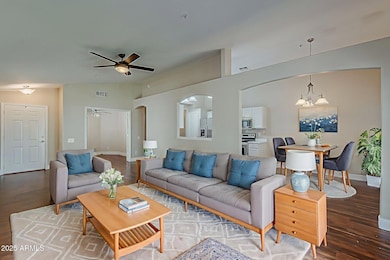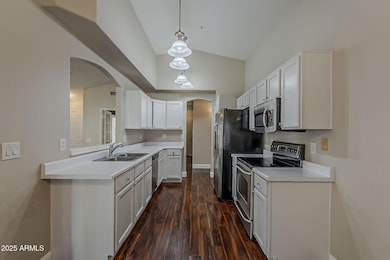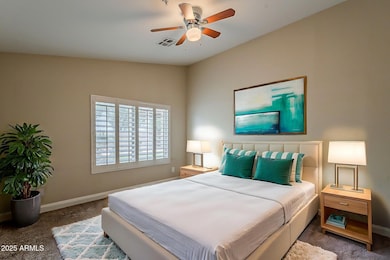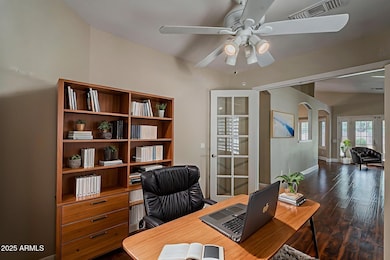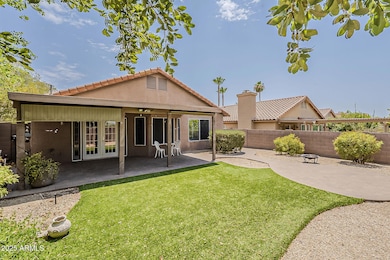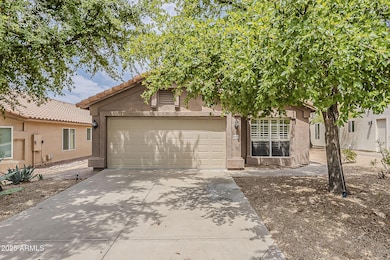
23890 N 72nd Place Scottsdale, AZ 85255
Pinnacle Peak NeighborhoodEstimated payment $3,113/month
Highlights
- Gated Community
- Vaulted Ceiling
- 2 Car Direct Access Garage
- Pinnacle Peak Elementary School Rated A
- Covered Patio or Porch
- Dual Vanity Sinks in Primary Bathroom
About This Home
LONG & SHORT TERM RENTAL FRIENDLY! (30 days or more) Also perfect for a full-time or part-time residence, and all one level! This beautifully updated 3-bed, 2-bath home nestled in the gated community of Los Portones in Scottsdale offers 1,346 sqft of modern living space. Inside, enjoy new flooring, custom shutters, and new baseboards throughout. The chef's kitchen boasts stainless steel appliances, and the smart thermostat ensures year-round comfort. The spacious primary suite features an en-suite bath, while two additional bedrooms offer versatility. Recent updates include a newer A/C unit, a newer roof and updated plumbing for peace of mind. Relax or entertain in the private backyard, and enjoy proximity to Kierland Commons, Scottsdale Quarter, and quick access to the 101 Fwy.
Home Details
Home Type
- Single Family
Est. Annual Taxes
- $2,076
Year Built
- Built in 1994
Lot Details
- 5,117 Sq Ft Lot
- East or West Exposure
- Block Wall Fence
- Artificial Turf
- Sprinklers on Timer
HOA Fees
Parking
- 2 Car Direct Access Garage
- Garage Door Opener
Home Design
- Wood Frame Construction
- Tile Roof
- Stucco
Interior Spaces
- 1,346 Sq Ft Home
- 1-Story Property
- Vaulted Ceiling
- Ceiling Fan
Kitchen
- Electric Cooktop
- Built-In Microwave
Flooring
- Carpet
- Laminate
- Tile
Bedrooms and Bathrooms
- 3 Bedrooms
- Primary Bathroom is a Full Bathroom
- 2 Bathrooms
- Dual Vanity Sinks in Primary Bathroom
- Bathtub With Separate Shower Stall
Outdoor Features
- Covered Patio or Porch
Schools
- Pinnacle Peak Preparatory Elementary School
- Mountain Trail Middle School
- Pinnacle High School
Utilities
- Central Air
- Heating Available
- Plumbing System Updated in 2021
- High Speed Internet
- Cable TV Available
Listing and Financial Details
- Tax Lot 8
- Assessor Parcel Number 212-05-308
Community Details
Overview
- Association fees include ground maintenance
- Cornerstone Pm Association, Phone Number (602) 433-0331
- Los Portones Association, Phone Number (602) 433-0331
- Association Phone (602) 433-0331
- Built by Pulte Homes
- Premiere At Pinnacle Peak Lot 1 133 Tr A E Subdivision
Security
- Gated Community
Map
Home Values in the Area
Average Home Value in this Area
Tax History
| Year | Tax Paid | Tax Assessment Tax Assessment Total Assessment is a certain percentage of the fair market value that is determined by local assessors to be the total taxable value of land and additions on the property. | Land | Improvement |
|---|---|---|---|---|
| 2025 | $2,118 | $28,272 | -- | -- |
| 2024 | $2,044 | $26,926 | -- | -- |
| 2023 | $2,044 | $36,060 | $7,210 | $28,850 |
| 2022 | $2,015 | $26,760 | $5,350 | $21,410 |
| 2021 | $2,089 | $24,570 | $4,910 | $19,660 |
| 2020 | $2,024 | $23,100 | $4,620 | $18,480 |
| 2019 | $2,048 | $22,360 | $4,470 | $17,890 |
| 2018 | $1,986 | $21,420 | $4,280 | $17,140 |
| 2017 | $1,890 | $20,780 | $4,150 | $16,630 |
| 2016 | $1,873 | $19,150 | $3,830 | $15,320 |
| 2015 | $1,798 | $19,660 | $3,930 | $15,730 |
Property History
| Date | Event | Price | List to Sale | Price per Sq Ft | Prior Sale |
|---|---|---|---|---|---|
| 10/25/2025 10/25/25 | Price Changed | $550,000 | -4.3% | $409 / Sq Ft | |
| 09/27/2025 09/27/25 | Price Changed | $575,000 | -2.5% | $427 / Sq Ft | |
| 08/21/2025 08/21/25 | Price Changed | $590,000 | -2.5% | $438 / Sq Ft | |
| 08/09/2025 08/09/25 | Price Changed | $605,000 | -3.2% | $449 / Sq Ft | |
| 07/17/2025 07/17/25 | For Sale | $625,000 | 0.0% | $464 / Sq Ft | |
| 10/15/2021 10/15/21 | Rented | $3,100 | +3.3% | -- | |
| 10/09/2021 10/09/21 | Under Contract | -- | -- | -- | |
| 10/02/2021 10/02/21 | Price Changed | $3,000 | -6.3% | $2 / Sq Ft | |
| 09/28/2021 09/28/21 | For Rent | $3,200 | 0.0% | -- | |
| 06/23/2021 06/23/21 | Sold | $474,500 | -4.9% | $353 / Sq Ft | View Prior Sale |
| 06/04/2021 06/04/21 | For Sale | $499,000 | +112.3% | $371 / Sq Ft | |
| 04/03/2013 04/03/13 | Sold | $235,000 | -5.1% | $175 / Sq Ft | View Prior Sale |
| 03/07/2013 03/07/13 | Pending | -- | -- | -- | |
| 03/04/2013 03/04/13 | Price Changed | $247,500 | -2.9% | $184 / Sq Ft | |
| 02/11/2013 02/11/13 | Price Changed | $255,000 | -7.3% | $189 / Sq Ft | |
| 01/30/2013 01/30/13 | Price Changed | $275,000 | -5.2% | $204 / Sq Ft | |
| 01/16/2013 01/16/13 | For Sale | $290,000 | +41.5% | $215 / Sq Ft | |
| 11/27/2012 11/27/12 | Sold | $205,000 | 0.0% | $152 / Sq Ft | View Prior Sale |
| 10/29/2012 10/29/12 | Pending | -- | -- | -- | |
| 10/29/2012 10/29/12 | For Sale | $205,000 | -- | $152 / Sq Ft |
Purchase History
| Date | Type | Sale Price | Title Company |
|---|---|---|---|
| Special Warranty Deed | -- | Final Title Support | |
| Warranty Deed | $474,500 | Security Title Agency Inc | |
| Warranty Deed | $235,000 | Old Republic Title Agency | |
| Cash Sale Deed | $205,000 | Security Title Agency | |
| Special Warranty Deed | $240,000 | Lawyers Title Of Arizona Inc | |
| Warranty Deed | -- | None Available | |
| Interfamily Deed Transfer | -- | Old Republic Title Agency | |
| Warranty Deed | $303,900 | Old Republic Title Agency | |
| Cash Sale Deed | $142,500 | Nations Title Insurance | |
| Interfamily Deed Transfer | -- | -- |
Mortgage History
| Date | Status | Loan Amount | Loan Type |
|---|---|---|---|
| Previous Owner | $184,000 | New Conventional | |
| Previous Owner | $235,653 | FHA | |
| Previous Owner | $60,780 | Stand Alone Second | |
| Previous Owner | $243,120 | Purchase Money Mortgage | |
| Previous Owner | $243,120 | Purchase Money Mortgage |
About the Listing Agent

As YOUR Realtor -our primary objective is to streamline the real estate process, providing you with the necessary tools and knowledge to make informed decisions. From the initial listing to the successful closing of escrow, we will manage the complexities of the transaction, allowing you to focus on other priorities. Our goal is to ensure a smooth and stress-free experience, culminating in the satisfaction of achieving your home ownership aspirations.
Looking to sell: Andrea Crouch
Andrea's Other Listings
Source: Arizona Regional Multiple Listing Service (ARMLS)
MLS Number: 6893955
APN: 212-05-308
- 7361 E Hanover Way
- 23542 N 73rd Place
- 24329 N 72nd Way
- 23382 N 73rd Place
- 24346 N 72nd Way
- 7392 E Adele Ct
- 24404 N 73rd St
- 23570 N 75th St
- 7328 E Vista Bonita Dr
- 7349 E Vista Bonita Dr
- 23004 N 73rd Place
- 23133 N 73rd Place
- 7340 E Conquistadores Dr
- 19360 N 73rd Way Unit 1086
- 19360 N 73rd Way Unit 1057
- 19360 N 73rd Way Unit 1084
- 19360 N 73rd Way Unit 1052
- 19360 N 73rd Way Unit 1056
- 19360 N 73rd Way Unit 1085
- 19360 N 73rd Way Unit 1063
- 7254 E Camino Del Monte Unit ID1262045P
- 24011 N 74th St
- 7418 E Black Rock Rd
- 23515 N 75th Place
- 7338 E Casitas Del Rio Dr
- 7446 E Glenn Moore Rd
- 24616 N 72nd Place
- 24624 N 72nd Place
- 7628 E Camino Del Monte
- 7308 E Whispering Wind Dr
- 7611 E Camino Vivaz
- 7464 E Paraiso Dr
- 7944 E Parkview Ln
- 8161 E Alameda Rd
- 7625 E Sands Dr
- 7602 E San Fernando Dr
- 7742 E Los Gatos Dr
- 7500 E Deer Valley Rd
- 7500 E Deer Valley Rd Unit 193
- 7323 E Overlook Dr
