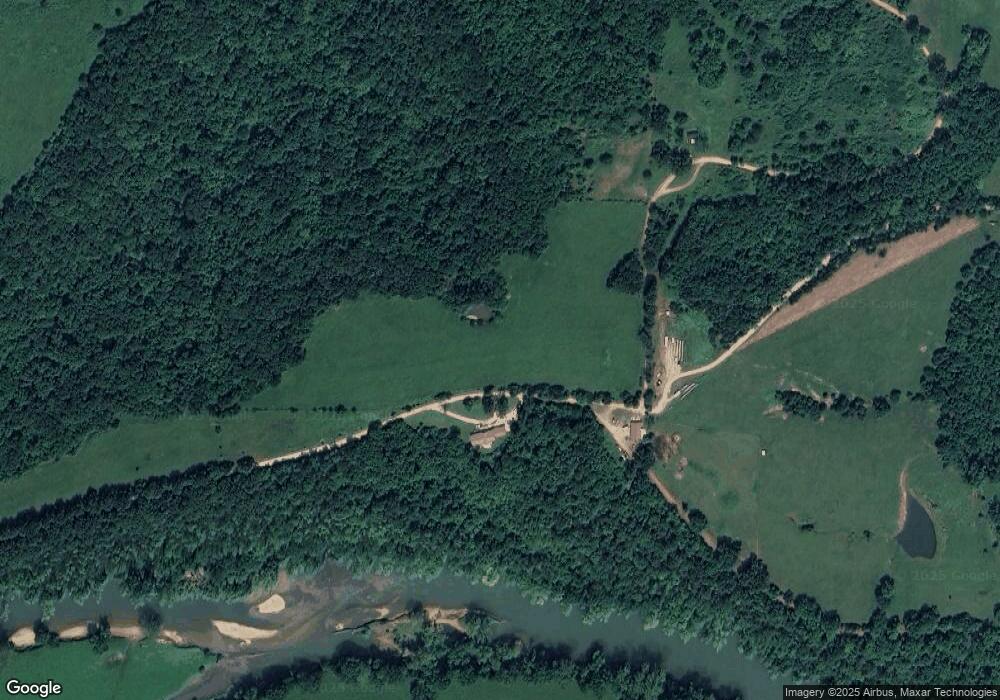23891 Redding Tract 2 Richland, MO 65556
Estimated Value: $345,000 - $597,000
3
Beds
3
Baths
2,600
Sq Ft
$184/Sq Ft
Est. Value
About This Home
This home is located at 23891 Redding Tract 2, Richland, MO 65556 and is currently estimated at $477,722, approximately $183 per square foot. 23891 Redding Tract 2 is a home located in Pulaski County with nearby schools including Swedeborg Elementary School.
Ownership History
Date
Name
Owned For
Owner Type
Purchase Details
Closed on
Apr 5, 2021
Bought by
Haley William Cook D
Current Estimated Value
Create a Home Valuation Report for This Property
The Home Valuation Report is an in-depth analysis detailing your home's value as well as a comparison with similar homes in the area
Home Values in the Area
Average Home Value in this Area
Purchase History
| Date | Buyer | Sale Price | Title Company |
|---|---|---|---|
| Haley William Cook D | -- | -- |
Source: Public Records
Tax History Compared to Growth
Tax History
| Year | Tax Paid | Tax Assessment Tax Assessment Total Assessment is a certain percentage of the fair market value that is determined by local assessors to be the total taxable value of land and additions on the property. | Land | Improvement |
|---|---|---|---|---|
| 2024 | $1,967 | $46,504 | $3,475 | $43,029 |
| 2023 | $1,961 | $46,504 | $3,475 | $43,029 |
| 2022 | $1,929 | $46,504 | $3,475 | $43,029 |
| 2021 | $50 | $1,204 | $1,204 | $0 |
| 2020 | $51 | $1,204 | $0 | $0 |
| 2019 | $51 | $1,204 | $0 | $0 |
| 2018 | $55 | $1,296 | $0 | $0 |
| 2017 | $55 | $1,296 | $0 | $0 |
| 2016 | $55 | $1,300 | $0 | $0 |
| 2015 | -- | $1,300 | $0 | $0 |
| 2014 | $52 | $1,300 | $0 | $0 |
Source: Public Records
Map
Nearby Homes
- 0 Unknown Unit MAR24073937
- TBD Highway 17 Tract 11
- TBD
- 0 Highway 17 Tract 12
- Tract 4 Riverside Rd
- 19875 Missouri 17
- 0 Rising Mist Dr Tracts 1-2 4-10 Unit 3572016
- 0 Rising Mist Dr Tracts 1-2 4-10 Unit MAR24068047
- 22217 Red Wing Rd
- 20415 Highway 17
- 22295 Rhyme Ln
- 19280 Missouri 17
- 22197 Reliable Rd
- TBD Highway 17 Tract 19
- 0 Tbd Red Oak Rd
- 22130 Rhyme Ln
- 17305 Riverside Rd
- 22364 Bear Ridge Dr
- 0 Rochester Rd Unit 23885013
- 0 Rochester Rd Unit MIS25040527
- 23891 Redding Tract 3 Ln
- 23891 Redding Lane Tract 3
- 000 Redding Tract 3 Ln
- 000
- 0 Redding Tract 1 Unit MAR24075216
- 0 Redding Tract 3 Ln Unit MAR24075209
- 0 Redding Tract 1 Unit MAR24075202
- 0 Redding Tract 1
- 000 Redding Tract 1 Ln
- 23891 Redding Ln
- 0 Redding Ln
- 0 Riverside Ln
- 000 Redding Tract 4 Ln
- 000 Redding Tract 2 Ln
- 7361 Redding Rd
- 19865 Highway T
- 19976 Highway T
- 20403 Highway T
- 20420 Riverside Rd
- 24001 Redding Ln
