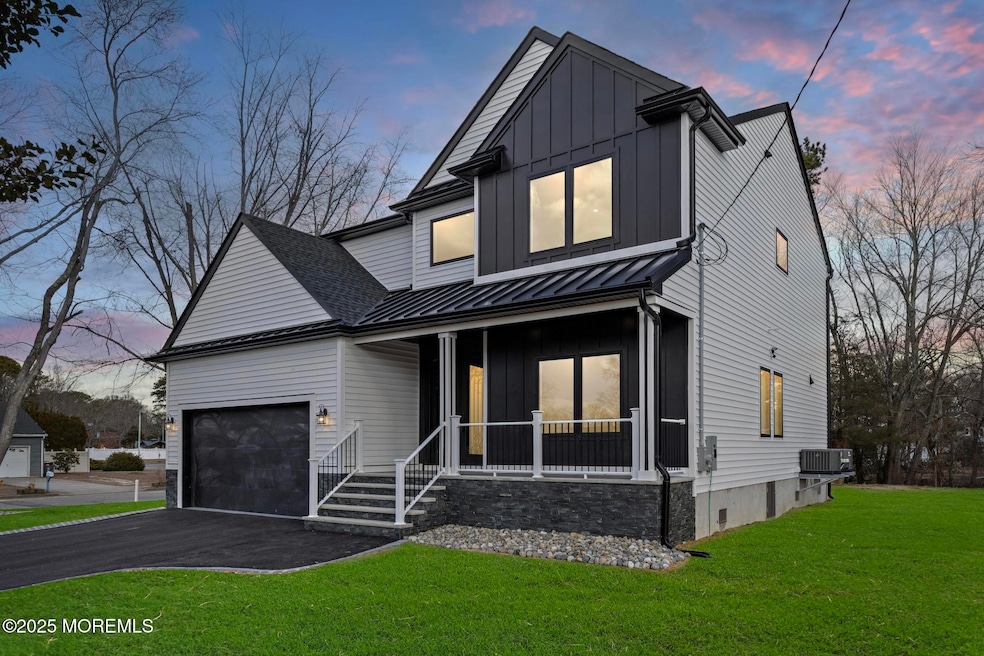
239 Berkeley Dr Berkeley Township, NJ 08721
Highlights
- Water Views
- Senior Community
- Engineered Wood Flooring
- New Construction
- Custom Home
- Attic
About This Home
As of June 2025This stunning new construction by Sage Home Builder LLC offers sophisticated modern luxury with breathtaking water views of Toms River. Featuring 4 bedrooms, 2.1 baths, and approximately 3,200 sq. ft.,As step through the massive iron entry door, You'll enter a grand open concept living with soaring ceilings, Anderson windows, and white plank floors that flood the space with natural light. The chef's kitchen is outfitted with premium appliances, custom cabinetry, and a sleek, modern aesthetic. Luxurious spa-inspired bathrooms and a magnificent primary suite with two walk-in closets offer serene views. The expansive outdoor space is large enough to build your dream pool. Don't miss this exceptional opportunity—schedule your private showing today! No detail was overlooked, and no expense spared in creating this immaculate Home! Enjoy Coastal living, room for a pool, launch a kayak or paddle-board and easy access to boating & Marinas 5 min way.Don't miss this one- won't last!
Last Agent to Sell the Property
O'Brien Realty, LLC License #1433384 Listed on: 01/31/2025
Home Details
Home Type
- Single Family
Year Built
- Built in 2024 | New Construction
Lot Details
- 0.33 Acre Lot
Parking
- 2 Car Detached Garage
- Garage Door Opener
- Driveway
- Off-Street Parking
Home Design
- Custom Home
- Shingle Roof
- Vinyl Siding
Interior Spaces
- 3,200 Sq Ft Home
- 2-Story Property
- Crown Molding
- Ceiling height of 9 feet on the main level
- Recessed Lighting
- Light Fixtures
- Gas Fireplace
- Sliding Doors
- Water Views
- Attic
Kitchen
- Eat-In Kitchen
- Dinette
- Gas Cooktop
- Microwave
- Dishwasher
- Quartz Countertops
Flooring
- Engineered Wood
- Ceramic Tile
Bedrooms and Bathrooms
- 4 Bedrooms
- Walk-In Closet
- Primary Bathroom is a Full Bathroom
- Dual Vanity Sinks in Primary Bathroom
Outdoor Features
- Exterior Lighting
- Porch
Schools
- Bayville Elementary School
- Central Reg Middle School
- Central Regional High School
Utilities
- Forced Air Zoned Heating and Cooling System
- Heating System Uses Natural Gas
- Natural Gas Water Heater
Community Details
- Senior Community
- No Home Owners Association
Listing and Financial Details
- Assessor Parcel Number 06-01061-0000-0000001
Similar Homes in Berkeley Township, NJ
Home Values in the Area
Average Home Value in this Area
Property History
| Date | Event | Price | Change | Sq Ft Price |
|---|---|---|---|---|
| 07/01/2025 07/01/25 | Rented | $48,000 | +1100.0% | -- |
| 06/18/2025 06/18/25 | Under Contract | -- | -- | -- |
| 06/16/2025 06/16/25 | For Rent | $4,000 | 0.0% | -- |
| 06/12/2025 06/12/25 | Sold | $730,000 | -2.7% | $228 / Sq Ft |
| 04/03/2025 04/03/25 | Pending | -- | -- | -- |
| 03/05/2025 03/05/25 | Price Changed | $750,000 | -1.3% | $234 / Sq Ft |
| 01/31/2025 01/31/25 | Price Changed | $760,000 | +4.8% | $238 / Sq Ft |
| 01/31/2025 01/31/25 | For Sale | $725,000 | -- | $227 / Sq Ft |
Tax History Compared to Growth
Agents Affiliated with this Home
-
Edvania Jensen
E
Seller's Agent in 2025
Edvania Jensen
O'Brien Realty, LLC
(917) 664-2947
1 in this area
18 Total Sales
Map
Source: MOREMLS (Monmouth Ocean Regional REALTORS®)
MLS Number: 22502721
- 3 Sheila Ct
- 226 Mill Creek Dr
- 0 Jane Ave
- 36 W Point Pleasant Ave
- 0 Ralph Ave Unit 22509920
- 40 W Barnegat Ave
- 117 Mill Creek Rd
- 3 Sunnydale Ct
- 15 Cedarcrest Dr
- 32 E Long Branch Ave
- 20 E Longport Ave
- 35 E Bayview Ave
- 151 Huntley Ave
- 87 Puffin Glade Unit 87
- 76 Puffin Glade
- 99 Holly Ln
- 205 Asbury Ave
- 149 E Long Branch Ave
- 14 Mill Creek Ct
- 241 E Lakewood Ave






