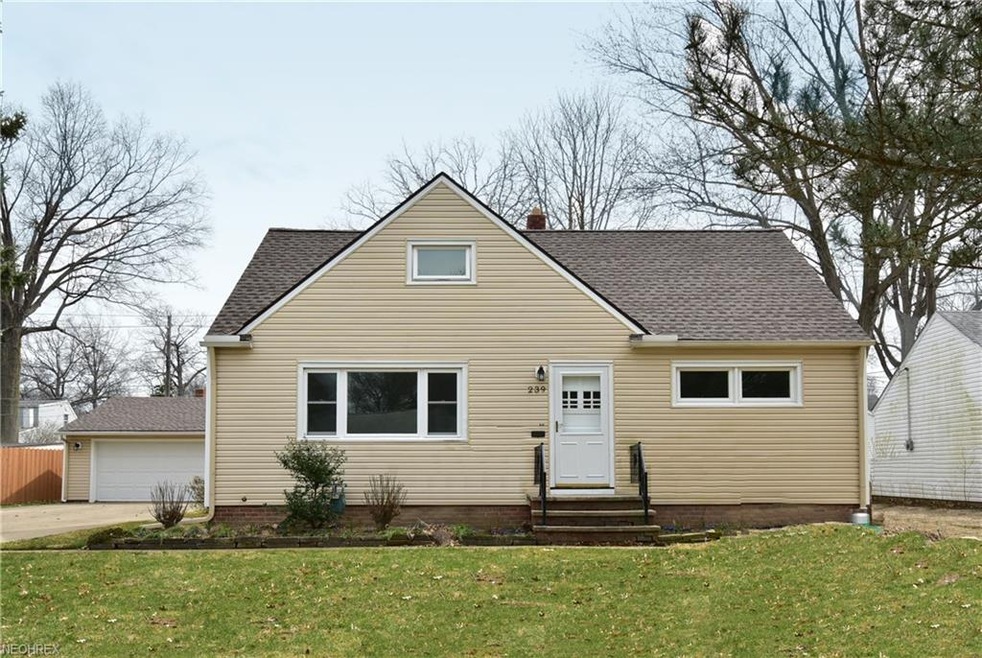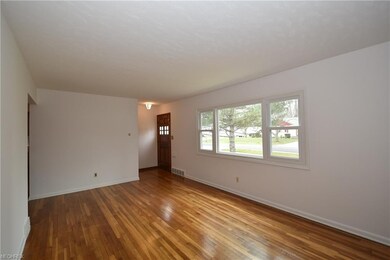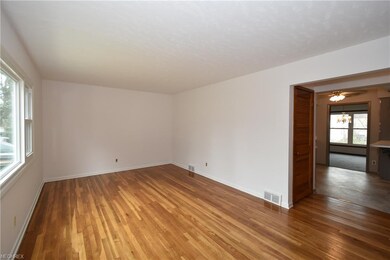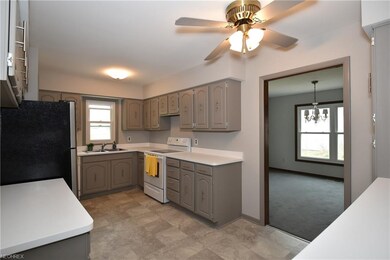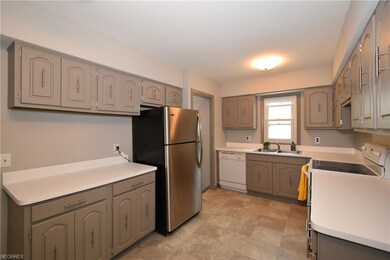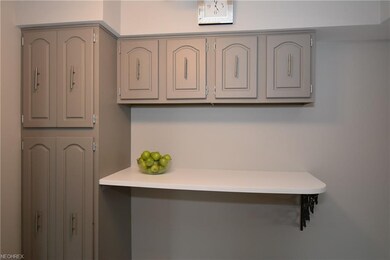
239 Berkshire Rd Avon Lake, OH 44012
Highlights
- Cape Cod Architecture
- 1 Fireplace
- Forced Air Heating and Cooling System
- Redwood Elementary School Rated A
- 2 Car Detached Garage
- West Facing Home
About This Home
As of January 2025Welcome to your new home! This spacious 3 bedroom, 1.5 bathroom Cape Cod is just under 1,800 sqft! With updates including: roof, siding, windows, driveway, furnace and recently painted rooms; this home is waiting for you. The eat-in kitchen has been refreshened with current white and grey tones, new refrigerator and new flooring. The large living room and bedrooms have gleaming original hardwood floors and new flight fixtures. The 1st floor bathroom has also been updated with granite countertop, new glass shower, flooring and toilet. Off the kitchen is the very large formal dining room with a center chandelier; perfect for every special occasion. Adjacent to the dining room is the formal family room; new carpet, white-brick wood-burning fireplace. New patio door leads out to the treed backyard. Upstairs is the master suite and half bathroom. It's spacious enough to fit a king size bed and other bedroom furniture, while offering built-in drawers. The upstairs has several closets including a large 9 x 9 walk-in! Basement has been waterproofed (interior/exterior). This won't last long, schedule your showing today!
Last Agent to Sell the Property
Howard Hanna License #2005010149 Listed on: 04/14/2018

Home Details
Home Type
- Single Family
Est. Annual Taxes
- $2,892
Year Built
- Built in 1956
Lot Details
- 8,712 Sq Ft Lot
- Lot Dimensions are 75 x 120
- West Facing Home
Parking
- 2 Car Detached Garage
Home Design
- Cape Cod Architecture
- Bungalow
- Asphalt Roof
- Vinyl Construction Material
Interior Spaces
- 1,769 Sq Ft Home
- 1.5-Story Property
- 1 Fireplace
Kitchen
- Built-In Oven
- Range
- Dishwasher
Bedrooms and Bathrooms
- 3 Bedrooms
Laundry
- Dryer
- Washer
Basement
- Basement Fills Entire Space Under The House
- Sump Pump
Utilities
- Forced Air Heating and Cooling System
- Heating System Uses Gas
Listing and Financial Details
- Assessor Parcel Number 04-00-018-112-011
Ownership History
Purchase Details
Home Financials for this Owner
Home Financials are based on the most recent Mortgage that was taken out on this home.Purchase Details
Home Financials for this Owner
Home Financials are based on the most recent Mortgage that was taken out on this home.Purchase Details
Similar Homes in the area
Home Values in the Area
Average Home Value in this Area
Purchase History
| Date | Type | Sale Price | Title Company |
|---|---|---|---|
| Warranty Deed | $320,000 | Infinity Title | |
| Warranty Deed | $320,000 | Infinity Title | |
| Warranty Deed | $180,000 | None Available | |
| Interfamily Deed Transfer | -- | None Available |
Mortgage History
| Date | Status | Loan Amount | Loan Type |
|---|---|---|---|
| Open | $125,000 | VA | |
| Closed | $125,000 | VA | |
| Previous Owner | $42,100 | Credit Line Revolving | |
| Previous Owner | $174,768 | FHA | |
| Previous Owner | $176,739 | FHA |
Property History
| Date | Event | Price | Change | Sq Ft Price |
|---|---|---|---|---|
| 01/03/2025 01/03/25 | Sold | $320,000 | +0.7% | $157 / Sq Ft |
| 11/20/2024 11/20/24 | Pending | -- | -- | -- |
| 11/12/2024 11/12/24 | Price Changed | $317,900 | -5.1% | $156 / Sq Ft |
| 11/10/2024 11/10/24 | Price Changed | $334,900 | -2.9% | $165 / Sq Ft |
| 11/07/2024 11/07/24 | For Sale | $344,900 | +91.6% | $170 / Sq Ft |
| 06/15/2018 06/15/18 | Sold | $180,000 | +2.9% | $102 / Sq Ft |
| 04/20/2018 04/20/18 | Pending | -- | -- | -- |
| 04/14/2018 04/14/18 | For Sale | $174,900 | -- | $99 / Sq Ft |
Tax History Compared to Growth
Tax History
| Year | Tax Paid | Tax Assessment Tax Assessment Total Assessment is a certain percentage of the fair market value that is determined by local assessors to be the total taxable value of land and additions on the property. | Land | Improvement |
|---|---|---|---|---|
| 2024 | $4,138 | $87,441 | $24,283 | $63,158 |
| 2023 | $3,502 | $65,839 | $12,754 | $53,085 |
| 2022 | $3,438 | $65,310 | $12,754 | $52,556 |
| 2021 | $3,430 | $65,310 | $12,750 | $52,560 |
| 2020 | $3,101 | $54,700 | $10,680 | $44,020 |
| 2019 | $3,084 | $54,700 | $10,680 | $44,020 |
| 2018 | $3,043 | $54,700 | $10,680 | $44,020 |
| 2017 | $2,906 | $46,010 | $9,020 | $36,990 |
| 2016 | $2,892 | $46,010 | $9,020 | $36,990 |
| 2015 | $2,906 | $46,010 | $9,020 | $36,990 |
| 2014 | $2,663 | $40,170 | $7,880 | $32,290 |
| 2013 | $2,041 | $40,170 | $7,880 | $32,290 |
Agents Affiliated with this Home
-

Seller's Agent in 2025
Kathleen Chisar
RE/MAX
(216) 973-3500
11 in this area
128 Total Sales
-

Buyer's Agent in 2025
Christine Williams
Keller Williams Citywide
(216) 695-6972
2 in this area
194 Total Sales
-

Seller's Agent in 2018
Christina Higgins
Howard Hanna
(440) 227-3636
42 in this area
129 Total Sales
-

Buyer's Agent in 2018
Anne Callahan
Keller Williams Citywide
(440) 941-5765
7 in this area
136 Total Sales
Map
Source: MLS Now
MLS Number: 3989754
APN: 04-00-018-112-011
- 225 Berkshire Rd
- 178 Beachwood Ave
- 314 Timberlane Dr
- 158 Berkshire Rd
- 33033 Redwood Blvd
- 330 Inwood Blvd
- 33072 Redwood Blvd
- 341 Timberlane Dr
- 32888 Electric Blvd
- 32894 Lake Rd
- 175 Curtis Dr
- 22 Campus Ct Unit 112
- 51 Landings Way Unit 51
- 435 Avon Belden Rd
- 346 Waterside Dr
- 80 Landings Way Unit 80
- 33353 Midship Dr
- 423 Clipper Ct
- 33156 Coastal Dr
- 33316 Midship Dr
