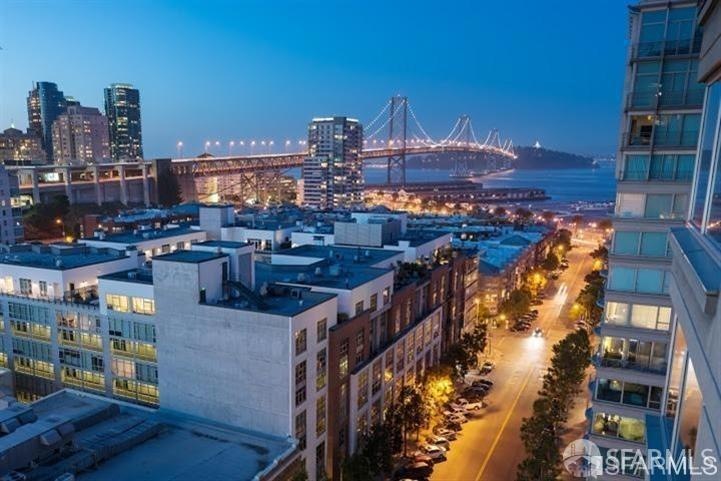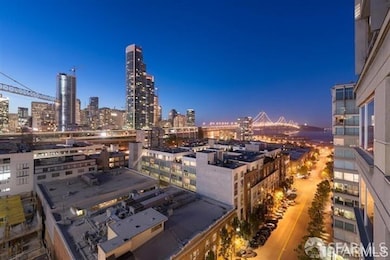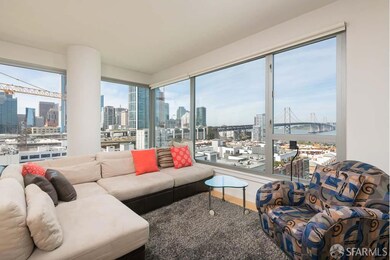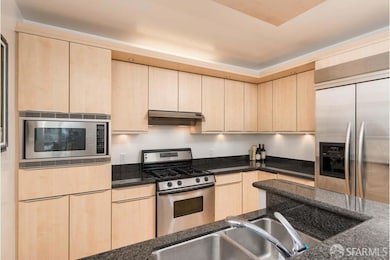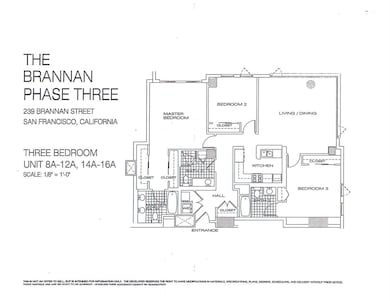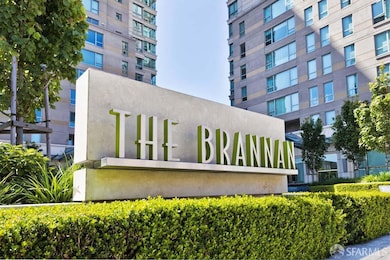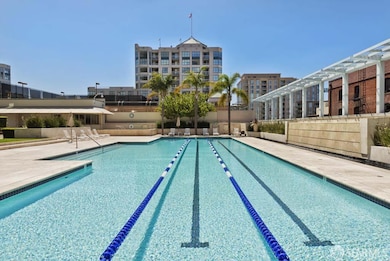
The Brannan 239 Brannan St Unit 14A San Francisco, CA 94107
South Beach NeighborhoodEstimated payment $16,416/month
Highlights
- Water Views
- 5-minute walk to Brannan And The Embarcadero
- Built-In Refrigerator
- Fitness Center
- In Ground Pool
- 3-minute walk to South Park
About This Home
Enjoy elevated living in one of South Beach's most prestigious high-rises. This rare corner, 3 bedrooms, 3 bathrooms, residence; introduces floor-to-ceiling windows and captivating views of the downtown skyline, and Bay Bridge. The thoughtfully designed layout is enhanced by the abundant natural light, dual-access balcony, hardwood flooring, custom lighting, automated window shades, central A/C, in-unit laundry and generous closet space. The kitchen features Studio Becker cabinetry, granite countertops, and top-of-the-line stainless steel appliances, perfect for both everyday cooking and entertaining. Two generous ensuite bedrooms, each with Carrara marble bathrooms, including a spa-like ensuite with a Jacuzzi tub in the main bedroom offer a welcome retreat. The home also includes one deeded parking space and dedicated storage. As a resident of the community enjoy on-site management, attended lobby, gym, fitness center, outdoor pool and spa and Cabana for entertaining. A superior location for entertainment, shopping, dining, transportation and easy access to freeways and airports.
Property Details
Home Type
- Condominium
Est. Annual Taxes
- $18,357
Year Built
- Built in 2002
HOA Fees
- $1,862 Monthly HOA Fees
Parking
- 1 Car Garage
- Side by Side Parking
- Assigned Parking
Property Views
- Views of the Bay Bridge
- Bridge
Interior Spaces
- 3 Full Bathrooms
- 1,645 Sq Ft Home
- Cathedral Ceiling
Kitchen
- Range Hood
- Microwave
- Built-In Refrigerator
- Ice Maker
- Stone Countertops
Flooring
- Wood
- Carpet
Home Security
Pool
- In Ground Pool
- Fence Around Pool
Additional Features
- Energy-Efficient Appliances
Listing and Financial Details
- Assessor Parcel Number 3789-827
Community Details
Overview
- Association fees include common areas, door person, elevator, gas, homeowners insurance, maintenance exterior, ground maintenance, management, pool, trash, water
- 339 Units
- Brannan Owners Association, Phone Number (415) 348-0092
- High-Rise Condominium
- 14-Story Property
Amenities
- Community Barbecue Grill
Recreation
Pet Policy
- Limit on the number of pets
- Dogs and Cats Allowed
Security
- Carbon Monoxide Detectors
- Fire and Smoke Detector
Map
About The Brannan
Home Values in the Area
Average Home Value in this Area
Tax History
| Year | Tax Paid | Tax Assessment Tax Assessment Total Assessment is a certain percentage of the fair market value that is determined by local assessors to be the total taxable value of land and additions on the property. | Land | Improvement |
|---|---|---|---|---|
| 2025 | $18,357 | $1,535,220 | $767,610 | $767,610 |
| 2024 | $18,357 | $1,505,118 | $752,559 | $752,559 |
| 2023 | $18,072 | $1,475,606 | $737,803 | $737,803 |
| 2022 | $17,726 | $1,446,674 | $723,337 | $723,337 |
| 2021 | $17,411 | $1,418,308 | $709,154 | $709,154 |
| 2020 | $17,489 | $1,403,766 | $701,883 | $701,883 |
| 2019 | $16,888 | $1,376,242 | $688,121 | $688,121 |
| 2018 | $16,318 | $1,349,258 | $674,629 | $674,629 |
| 2017 | $15,826 | $1,322,802 | $661,401 | $661,401 |
| 2016 | $15,571 | $1,296,866 | $648,433 | $648,433 |
| 2015 | $15,378 | $1,277,386 | $638,693 | $638,693 |
| 2014 | $14,971 | $1,252,364 | $626,182 | $626,182 |
Property History
| Date | Event | Price | Change | Sq Ft Price |
|---|---|---|---|---|
| 08/11/2025 08/11/25 | For Sale | $2,395,000 | 0.0% | $1,456 / Sq Ft |
| 08/10/2025 08/10/25 | Off Market | $2,395,000 | -- | -- |
| 05/30/2025 05/30/25 | For Sale | $2,395,000 | -- | $1,456 / Sq Ft |
Purchase History
| Date | Type | Sale Price | Title Company |
|---|---|---|---|
| Interfamily Deed Transfer | -- | Old Republic Title Company | |
| Interfamily Deed Transfer | -- | None Available | |
| Grant Deed | $1,060,000 | Chicago Title Co |
Mortgage History
| Date | Status | Loan Amount | Loan Type |
|---|---|---|---|
| Open | $1,430,000 | Adjustable Rate Mortgage/ARM | |
| Closed | $750,000 | Credit Line Revolving | |
| Closed | $250,000 | Credit Line Revolving | |
| Closed | $842,000 | Unknown | |
| Previous Owner | $848,000 | No Value Available |
Similar Homes in San Francisco, CA
Source: San Francisco Association of REALTORS® MLS
MLS Number: 425037091
APN: 3789-827
- 219 Brannan St Unit 10H
- 219 Brannan St Unit 12H
- 229 Brannan St Unit 7A
- 229 Brannan St Unit 12C
- 229 Brannan St Unit 15D
- 650 Delancey St Unit 411
- 200 Brannan St Unit 208
- 72 Townsend St Unit 301
- 1 Federal St Unit 12
- 1 S Park St Unit 203
- 88 Townsend St Unit P-140
- 301 Bryant St Unit 601
- 461 2nd St Unit 660T
- 461 2nd St Unit C135
- 88 King St Unit 906
- 88 King St Unit 421
- 414 Bryant St
- 177 Townsend St Unit 925
- 188 S Park St Unit 3
- 170 King St Unit 1104
- 219 Brannan St Unit 7J
- 219 Brannan St Unit 12J
- 601 4th St Unit FL1-ID1523
- 2 Townsend St
- 650 2nd St Unit FL4-ID1582
- 1 Bayside Village Place Unit FL2-ID1811
- 1 Bayside Village Place Unit FL4-ID1808
- 1 Bayside Village Place Unit FL2-ID150
- 2 Townsend St Unit FL6-ID1661
- 2 Townsend St Unit FL6-ID1663
- 2 Townsend St Unit FL3-ID1665
- 2 Townsend St Unit FL4-ID232
- 2 Bayside Village Place Unit FL4-ID96
- 2 Bayside Village Place Unit FL2-ID321
- 501 Delancey St Unit FL2-ID182
- 88 King St Unit 108
- 88 King St Unit 114
- 160 Brannan St Unit FL3-ID1809
- 160 Brannan St Unit FL2-ID322
- 4 Bayside Village Place Unit FL2-ID1818
