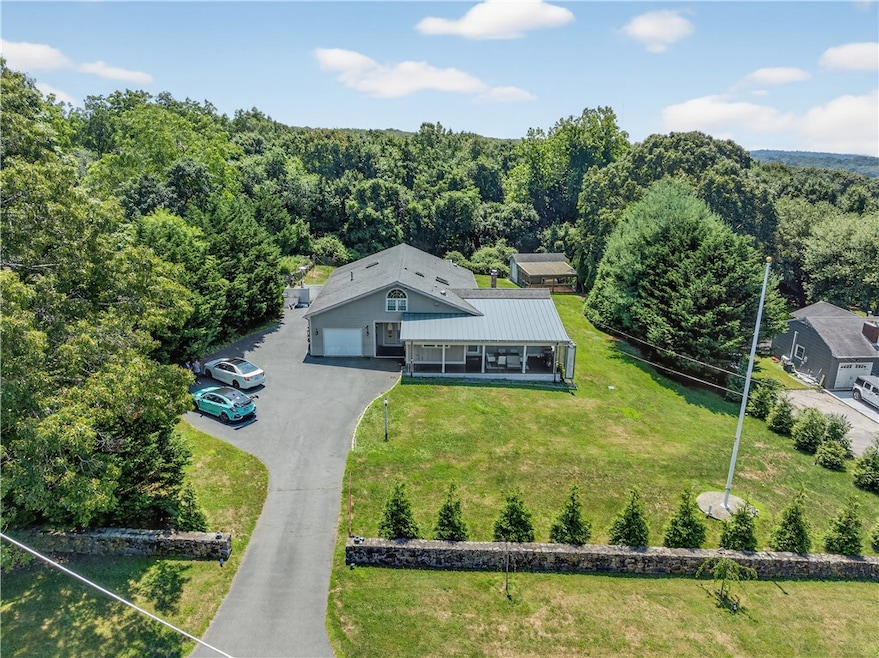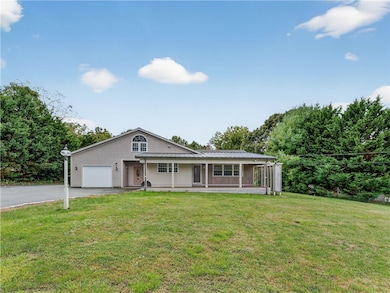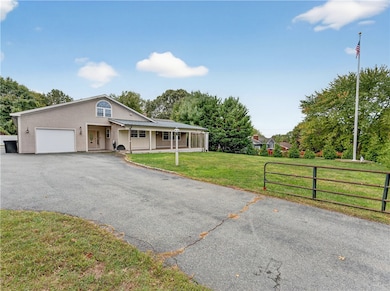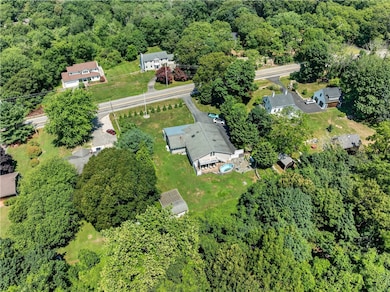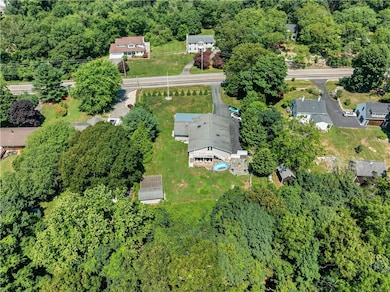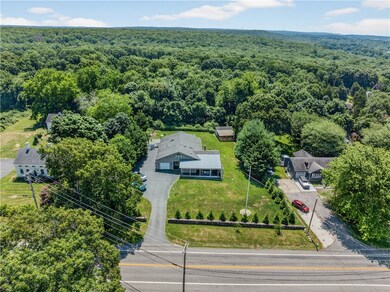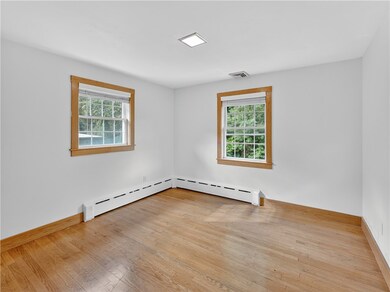
239 Bulgarmarsh Rd Tiverton, RI 02878
South Tiverton NeighborhoodEstimated payment $5,308/month
Highlights
- Marina
- Water Views
- Spa
- Tiverton High School Rated 9+
- Golf Course Community
- Private Lot
About This Home
Welcome to 239 Bulgarmarsh Rd, a beautifully updated residence that seamlessly combines comfort, luxury, and entertainment. This gorgeous home features a top-of-the-line kitchen, boasting a granite breakfast bar, stainless steel appliances ideal for culinary enthusiasts. The impressive dining and living rooms are adorned with beautiful vaulted ceilings, creating an open and airy atmosphere. Enjoy music to its fullest with a built-in stereo system in the living room, making this space perfect for gatherings or simply unwinding. Movie lovers will appreciate the dedicated theater room on the main level, ensuring memorable movie nights for the whole family. The expansive first-floor master suite is a true retreat, featuring a large soaking tub, a double vanity, and an additional stand-up shower and sauna. Spacious in-law suite above the garage, with full kitchen, complete with its own private deck, perfect for guests or extended family. Finished lower level offers two additional bedrooms, a cozy family room, and a utility space. two laundry areas one on the main level and one in the finished basement. Large garage accessible from both the front and side. The backyard features a charming chicken coop and a serene koi pond, adding a unique touch to your outdoor space. Don't miss your chance to make it yours! schedule your Showing today!
Open House Schedule
-
Saturday, November 22, 202511:00 am to 12:30 pm11/22/2025 11:00:00 AM +00:0011/22/2025 12:30:00 PM +00:00Add to Calendar
-
Sunday, November 23, 202512:00 to 1:30 pm11/23/2025 12:00:00 PM +00:0011/23/2025 1:30:00 PM +00:00Add to Calendar
Home Details
Home Type
- Single Family
Est. Annual Taxes
- $8,369
Year Built
- Built in 1955
Lot Details
- 0.61 Acre Lot
- Private Lot
- Secluded Lot
- Property is zoned R40
Parking
- 2 Car Attached Garage
- Driveway
Home Design
- Shingle Siding
- Vinyl Siding
- Concrete Perimeter Foundation
Interior Spaces
- 2-Story Property
- Vaulted Ceiling
- Home Office
- Storage Room
- Water Views
- Attic
Kitchen
- Oven
- Range
- Microwave
- Dishwasher
- Trash Compactor
- Disposal
Flooring
- Wood
- Carpet
- Ceramic Tile
- Vinyl
Bedrooms and Bathrooms
- 4 Bedrooms
- 4 Full Bathrooms
- Soaking Tub
- Bathtub with Shower
Laundry
- Laundry Room
- Dryer
- Washer
Finished Basement
- Walk-Out Basement
- Basement Fills Entire Space Under The House
Pool
- Spa
- Above Ground Pool
Outdoor Features
- Patio
- Breezeway
- Porch
Utilities
- Central Air
- Heating System Uses Oil
- Heating System Uses Propane
- Baseboard Heating
- Hot Water Heating System
- 200+ Amp Service
- Oil Water Heater
- Septic Tank
- Cable TV Available
Listing and Financial Details
- Tax Lot 109
- Assessor Parcel Number 239BULGARMARSHRDTIVR
Community Details
Amenities
- Shops
- Restaurant
- Public Transportation
Recreation
- Marina
- Golf Course Community
- Tennis Courts
Map
Home Values in the Area
Average Home Value in this Area
Tax History
| Year | Tax Paid | Tax Assessment Tax Assessment Total Assessment is a certain percentage of the fair market value that is determined by local assessors to be the total taxable value of land and additions on the property. | Land | Improvement |
|---|---|---|---|---|
| 2025 | $8,163 | $738,700 | $128,700 | $610,000 |
| 2024 | $8,163 | $738,700 | $128,700 | $610,000 |
| 2023 | $8,180 | $549,000 | $101,500 | $447,500 |
| 2022 | $8,032 | $549,000 | $101,500 | $447,500 |
| 2021 | $7,834 | $549,000 | $101,500 | $447,500 |
| 2020 | $8,323 | $514,100 | $84,400 | $429,700 |
| 2019 | $8,118 | $514,100 | $84,400 | $429,700 |
| 2018 | $8,426 | $514,100 | $84,400 | $429,700 |
| 2017 | $7,593 | $398,600 | $81,700 | $316,900 |
| 2016 | $7,629 | $398,600 | $81,700 | $316,900 |
| 2015 | $7,629 | $398,600 | $81,700 | $316,900 |
| 2014 | $6,213 | $321,900 | $78,400 | $243,500 |
Property History
| Date | Event | Price | List to Sale | Price per Sq Ft | Prior Sale |
|---|---|---|---|---|---|
| 11/20/2025 11/20/25 | For Rent | $5,000 | 0.0% | -- | |
| 11/20/2025 11/20/25 | For Sale | $875,000 | -2.7% | $165 / Sq Ft | |
| 11/02/2025 11/02/25 | Price Changed | $899,000 | -2.8% | $169 / Sq Ft | |
| 10/01/2025 10/01/25 | For Sale | $925,000 | +126.2% | $174 / Sq Ft | |
| 07/25/2014 07/25/14 | Sold | $409,000 | +2.5% | $149 / Sq Ft | View Prior Sale |
| 06/25/2014 06/25/14 | Pending | -- | -- | -- | |
| 05/16/2014 05/16/14 | For Sale | $399,000 | -- | $145 / Sq Ft |
Purchase History
| Date | Type | Sale Price | Title Company |
|---|---|---|---|
| Warranty Deed | $409,000 | -- | |
| Warranty Deed | $133,000 | -- |
Mortgage History
| Date | Status | Loan Amount | Loan Type |
|---|---|---|---|
| Open | $417,793 | New Conventional | |
| Previous Owner | $300,000 | Adjustable Rate Mortgage/ARM | |
| Previous Owner | $20,000 | No Value Available | |
| Previous Owner | $106,400 | Purchase Money Mortgage |
About the Listing Agent

Samuel Alba
The ALBA Group
Whether you are buying or selling a home or just curious about the market, our team is eager to be your local resource throughout the entire process. We know our community — both as agents and neighbors — and have the knowledge and local expertise to get the job done in today’s market. Our experienced professionals have access to top listings, a worldwide network, exceptional marketing strategies and cutting-edge technology to help make your real estate
Samuel's Other Listings
Source: State-Wide MLS
MLS Number: 1400526
APN: TIVE-000409-000000-000109
- 301 Bulgarmarsh Rd Unit 58
- 482 Bulgarmarsh Rd
- 536 Highland Rd
- 536-R Highland Rd
- 0 Nanaquaket Rd
- 420 Cottrell Rd
- 720 Bulgarmarsh Rd
- 174 Highland Rd
- 219 Nanaquaket Rd
- 0 Riverscape Ln Unit 73452278
- 0 Riverscape Ln Unit 1399502
- 21 Summit Ave
- 843 Bulgarmarsh Rd
- 58 Leonard Dr
- 65 Knotty Pine Rd
- 1874 Main Rd
- 68 Riverscape Ln
- 100 Furey Ave
- 50 Tower Hill Rd
- 1660 Main Rd
- 67 Lawrence Ct
- 16 Reed St
- 214 Highland Rd
- 54 Hillside Ave Unit 101
- 149 Nanaquaket Rd
- 20 Lawton Ave
- 190 Railroad Ave
- 1037 Main Rd
- 272 Riverside St
- 47 King Phillip St
- 46 Cottage Ave
- 108 Ormerod Ave
- 230 Cedar Ave
- 33 Sakonnet Dr
- 6 Sterling Dr
- 42 Haskins Ave
- 1024 Anthony Rd
- 59 Berkley Ave
- 129 Dighton Ave
- 326 Fish Rd
