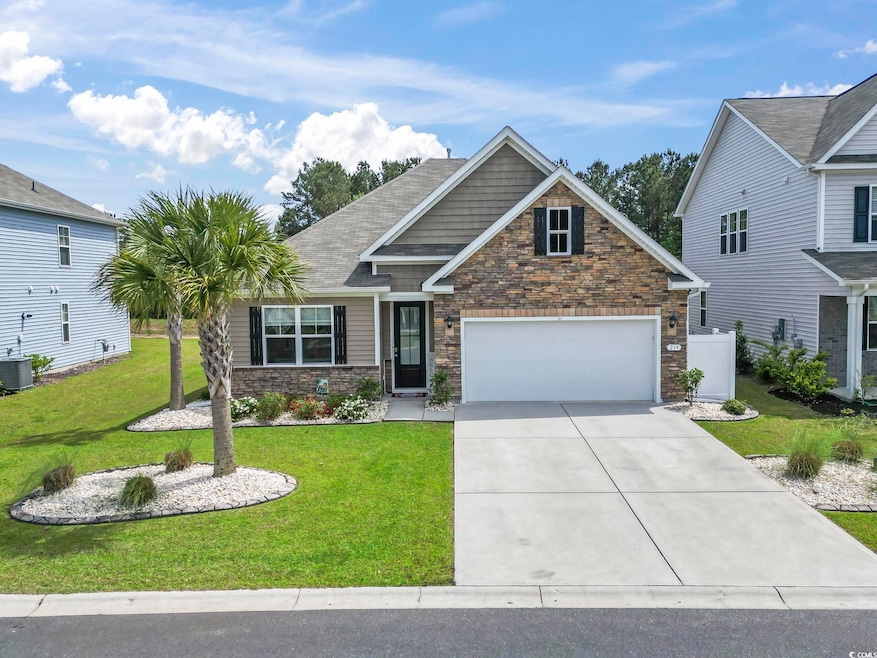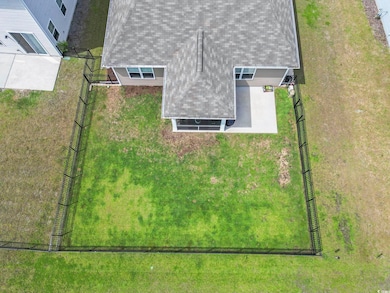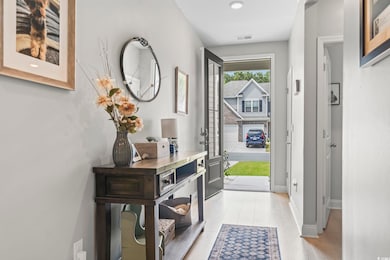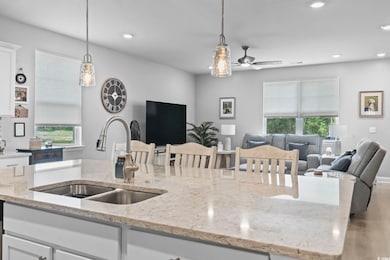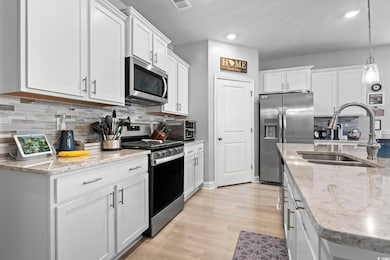239 Calhoun Falls Dr Myrtle Beach, SC 29579
Estimated payment $2,336/month
Highlights
- Lake On Lot
- Clubhouse
- Solid Surface Countertops
- Ocean Bay Elementary School Rated A
- Ranch Style House
- Screened Porch
About This Home
Back on the Market, NO Fault of Seller nor Home. Immaculate 3 year young 4 Bed 2 Bath Single Story Home on the Pond. Open Floor Plan, perfect for entertaining! Beautiful 36" white staggered cabinets, walk in pantry, stainless steel appliances, Quartz countertops and a huge island for meal prepping! The owner's suite is large with a walk in closet. The 3 other bedrooms are spacious and on the opposite side of the home for a split floor plan feel! Step into your Screened porch to enjoy the pond view and beautiful weather. Fenced back yard for your furry babies to run and play! This home is move-in-ready with ALL appliances conveying including refrigerator, washer and dryer! This community has a beautiful Pool, fitness room and community events! Just a few minutes to great restaurants, Tanger outlets, Hospitals and only 20 minutes to the BEACH!
Home Details
Home Type
- Single Family
Est. Annual Taxes
- $1,347
Year Built
- Built in 2022
Lot Details
- 7,405 Sq Ft Lot
- Fenced
- Rectangular Lot
HOA Fees
- $120 Monthly HOA Fees
Parking
- 2 Car Attached Garage
- Garage Door Opener
Home Design
- Ranch Style House
- Slab Foundation
- Wood Frame Construction
- Masonry Siding
- Vinyl Siding
- Tile
Interior Spaces
- 1,870 Sq Ft Home
- Ceiling Fan
- Insulated Doors
- Entrance Foyer
- Dining Area
- Den
- Screened Porch
Kitchen
- Walk-In Pantry
- Range
- Microwave
- Dishwasher
- Stainless Steel Appliances
- Kitchen Island
- Solid Surface Countertops
- Disposal
Flooring
- Carpet
- Luxury Vinyl Tile
Bedrooms and Bathrooms
- 4 Bedrooms
- Split Bedroom Floorplan
- Bathroom on Main Level
- 2 Full Bathrooms
Laundry
- Laundry Room
- Washer and Dryer
Home Security
- Home Security System
- Fire and Smoke Detector
Schools
- Ocean Bay Elementary School
- Ten Oaks Middle School
- Carolina Forest High School
Utilities
- Central Heating and Cooling System
- Cooling System Powered By Gas
- Heating System Uses Gas
- Underground Utilities
- Tankless Water Heater
- Gas Water Heater
- Phone Available
- Cable TV Available
Additional Features
- Lake On Lot
- Outside City Limits
Community Details
Overview
- Association fees include electric common, trash pickup, pool service, manager, common maint/repair, recreation facilities, legal and accounting
- The community has rules related to fencing, allowable golf cart usage in the community
Amenities
- Clubhouse
Recreation
- Community Pool
Map
Home Values in the Area
Average Home Value in this Area
Tax History
| Year | Tax Paid | Tax Assessment Tax Assessment Total Assessment is a certain percentage of the fair market value that is determined by local assessors to be the total taxable value of land and additions on the property. | Land | Improvement |
|---|---|---|---|---|
| 2024 | $1,347 | $13,676 | $4,236 | $9,440 |
| 2023 | $1,347 | $0 | $0 | $0 |
| 2021 | $250 | $0 | $0 | $0 |
Property History
| Date | Event | Price | List to Sale | Price per Sq Ft |
|---|---|---|---|---|
| 10/30/2025 10/30/25 | Price Changed | $400,000 | -2.9% | $214 / Sq Ft |
| 10/06/2025 10/06/25 | Price Changed | $412,000 | -0.7% | $220 / Sq Ft |
| 04/24/2025 04/24/25 | For Sale | $415,000 | -- | $222 / Sq Ft |
Purchase History
| Date | Type | Sale Price | Title Company |
|---|---|---|---|
| Warranty Deed | $374,335 | -- |
Mortgage History
| Date | Status | Loan Amount | Loan Type |
|---|---|---|---|
| Open | $362,598 | FHA | |
| Closed | $362,598 | FHA |
Source: Coastal Carolinas Association of REALTORS®
MLS Number: 2510325
APN: 39713020027
- 223 Calhoun Falls Dr
- 218 Calhoun Falls Dr
- 1236 Needle Grass Loop
- 1232 Needle Grass Loop
- 332 Calhoun Falls Dr
- 1204 Needle Grass Loop
- 1212 Needle Grass Loop
- 2487 Windmill Way
- 9016 Fort Hill Way
- 9023 Fort Hill Way
- 1164 Baker Creek Loop
- 390 Calhoun Falls Dr
- 1168 Baker Creek Loop
- 1063 Huger Park Ave
- 9051 Fort Hill Way
- 406 Calhoun Falls Dr
- 4489 Farm Lake Dr
- Oak Park Plan at Indigo Bay
- 7075 Denim Loop Unit Lot 242
- Greenwood Plan at Indigo Bay
- 5165 Morning Frost Place
- 1001 Scotney Ln
- 956 Laurens Mill Dr
- 2713 Scarecrow Way
- 2019 Berkley Village Loop
- 101 Ascend Loop
- 208 Wind Fall Way
- 1715 Perthshire Loop
- 1096 Harvester Cir
- 2460 Turnworth Cir
- 400 Black Smith Ln Unit A
- 400 Black Smith Ln Unit A
- 185 Fulbourn Place
- 204 Fulbourn Place
- 192 Mountain Ash Ln
- 3335 Moss Bridge Ln
- 2535 Great Scott Dr Unit FL2-ID1308926P
- 107 Village Center Blvd
- 500 Wickham Dr Unit Heatherstone Buildin
- 101 Augusta Plantation Dr
