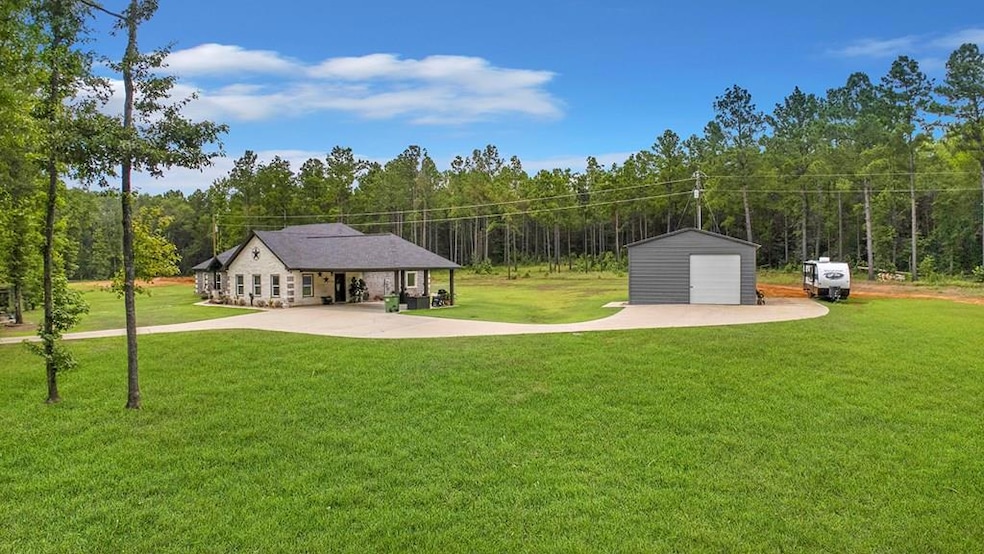239 Cr 120 Central Heights, TX 75965
Estimated payment $3,526/month
Highlights
- Vaulted Ceiling
- Traditional Architecture
- Covered Patio or Porch
- Central Heights Elementary School Rated A-
- No HOA
- Separate Outdoor Workshop
About This Home
239 County Road 120 Central Heights This 4 bedroom, 2.5 bathroom home in Central Heights sits on 3 beautiful acres, half wooded for privacy and half open to showcase the home's striking brick and stone exterior. A large concrete driveway leads to a triple attached carport, a spacious roll-up-door shop, and a oversized metal storage container. Inside, the 3,000 square foot layout offers both comfort and flexibility. The vaulted main living room opens to a formal dining area, while a second living space in the den provides a more relaxed setting, complete with a built-in bar for entertaining. The home features spray foam insulation for energy efficiency and an eco water system that delivers instant hot water. With its open layout, high-quality finishes, and combination of indoor and outdoor amenities, this property blends luxury living with the charm and space of the country. Located in Central Heights ISD, it is a rare opportunity to own a home with all the extras in a prime location.
Listing Agent
Brookshire Real Estate Brokerage Phone: 9366323338 License #TREC #0780485 Listed on: 08/09/2025
Home Details
Home Type
- Single Family
Est. Annual Taxes
- $3,735
Year Built
- Built in 2020
Lot Details
- 3.1 Acre Lot
Home Design
- Traditional Architecture
- Brick Veneer
- Slab Foundation
- Composition Roof
- Stone Siding
Interior Spaces
- 3,000 Sq Ft Home
- Wet Bar
- Vaulted Ceiling
- Ceiling Fan
- Ceramic Tile Flooring
- Fire and Smoke Detector
Kitchen
- Breakfast Bar
- Range
- Microwave
Bedrooms and Bathrooms
- 4 Bedrooms
Parking
- 3 Parking Spaces
- 3 Attached Carport Spaces
- Open Parking
Outdoor Features
- Covered Patio or Porch
- Separate Outdoor Workshop
- Pergola
Utilities
- Central Heating and Cooling System
- Septic Tank
Community Details
- No Home Owners Association
- Central Heights Subdivision
Map
Home Values in the Area
Average Home Value in this Area
Property History
| Date | Event | Price | Change | Sq Ft Price |
|---|---|---|---|---|
| 08/09/2025 08/09/25 | For Sale | $590,000 | -- | $197 / Sq Ft |
Source: Lufkin Association of REALTORS®
MLS Number: 5105913
- TBD Farm To Market Road 2864
- 171 Ruby Ln
- 155 Ruby Ln
- 162 Ruby Ln
- 119 Ruby Ln
- 137 Ruby Ln
- 339 Bradshaw Ln
- 607 County Road 134
- 4549 Fm 2864
- 14539 Hwy 59 (Tract A)
- 174 Rock Creek Dr
- 245 Doves Point
- 230 Doves Point
- 225 Doves Point
- 195 Doves Point
- 220 Doves Point
- 180 Doves Point
- 175 Doves Point
- 135 Doves Point
- 185 Newman St
- 5222 Northway Dr
- 5109 Northway Dr
- 4133 NE Stallings Dr
- 4133 NE Stallings Dr Unit 503
- 4721 N University Dr
- 4502 N University Dr
- 133 Old Line Dr
- 4100 North St
- 3409 North St
- 3022 N Pecan St
- 3027 N Pecan St
- 3123 Everwood Trail
- 2807 Pearl St
- 2805 North St
- 2912 Chimney Rock Dr
- 2521 Pearl St Unit 203
- 211 MacKechney St
- 121 Lloyd St Unit 1
- 327 W College St
- 1811 North St







