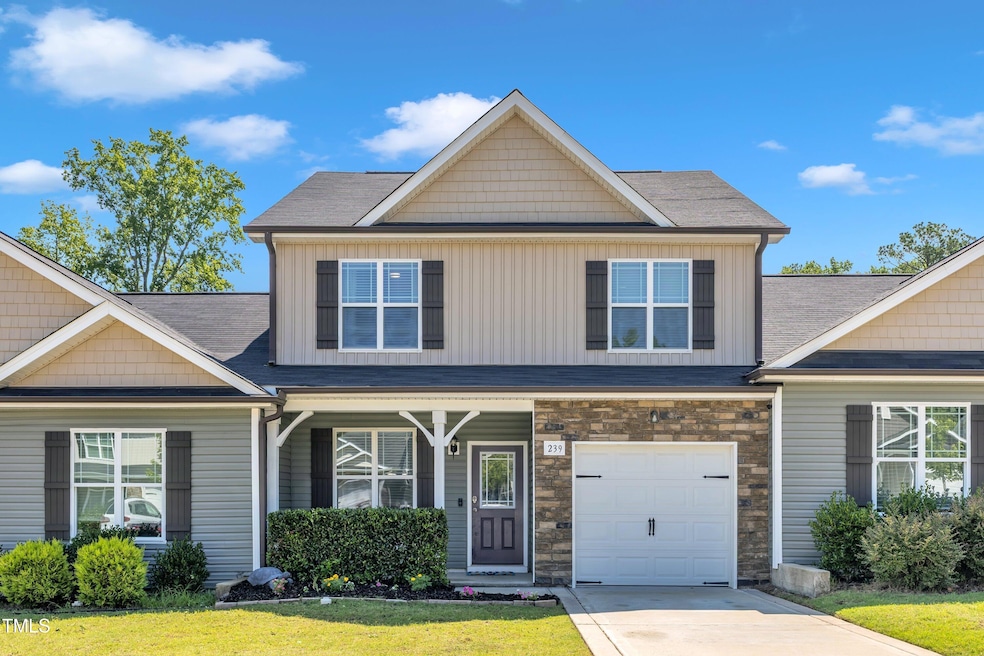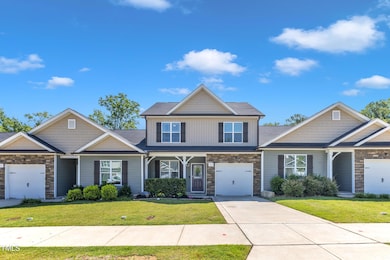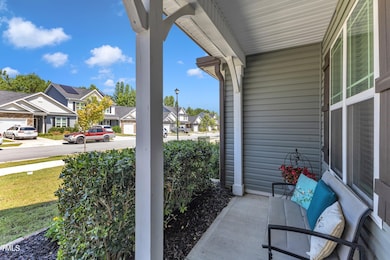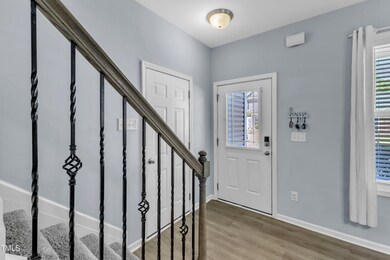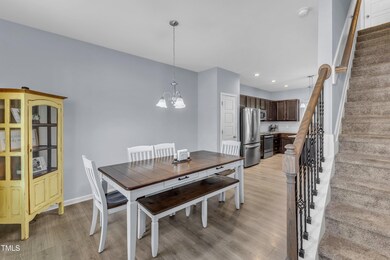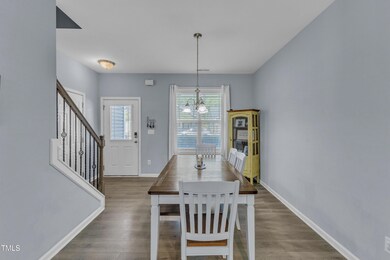239 Cullen Ct Clayton, NC 27520
Legend park NeighborhoodEstimated payment $1,814/month
Highlights
- Fitness Center
- Indoor Pool
- Granite Countertops
- Riverwood Middle School Rated A-
- Transitional Architecture
- Covered Patio or Porch
About This Home
Don't miss this one—it's the total package! Better than new and move-in ready plus up to 1% towards buyer's closing costs with preferred lender!! This beautifully maintained townhome offers not only a stylish interior, but also exclusive perks, including complimentary memberships to both Riverwood and LionsGate Athletic Clubs! Enjoy access to indoor and outdoor pools, fitness centers, golf, and swim teams, all just minutes from your front door.
Inside, the main level features LVP flooring, a well-equipped kitchen with newer stainless steel appliances & a functional island perfect for meal prep or casual dining. The spacious living room includes a cozy gas fireplace. Upstairs, the primary suite offers his-and-hers closets and a private bath with dual vanity, walk-in shower & linen closet! Two equally sized secondary bedrooms with generous closets share a full hall bath. A convenient laundry closet with stackable washer and dryer adds function and ease to daily living. Relax or entertain on the covered porch, and enjoy being close to shopping, dining, and entertainment!
In addition, our preferred lender is offering up to 1% in lender credit, which can be applied toward closing costs or to help reduce the interest rate.
Townhouse Details
Home Type
- Townhome
Est. Annual Taxes
- $2,503
Year Built
- Built in 2019
Lot Details
- 2,614 Sq Ft Lot
- Landscaped
- Back and Front Yard
HOA Fees
- $140 Monthly HOA Fees
Parking
- 1 Car Attached Garage
- Front Facing Garage
- Private Driveway
- 2 Open Parking Spaces
Home Design
- Transitional Architecture
- Traditional Architecture
- Slab Foundation
- Shingle Roof
- Vinyl Siding
Interior Spaces
- 1,400 Sq Ft Home
- 2-Story Property
- Ceiling Fan
- Living Room
- Dining Room
Kitchen
- Electric Range
- Microwave
- Dishwasher
- Granite Countertops
Flooring
- Carpet
- Luxury Vinyl Tile
- Vinyl
Bedrooms and Bathrooms
- 3 Bedrooms
- Dual Closets
- Double Vanity
- Separate Shower in Primary Bathroom
- Bathtub with Shower
- Walk-in Shower
Laundry
- Laundry Room
- Stacked Washer and Dryer
Outdoor Features
- Indoor Pool
- Covered Patio or Porch
Schools
- Cooper Academy Elementary School
- Riverwood Middle School
- Clayton High School
Utilities
- Central Air
- Heat Pump System
Listing and Financial Details
- Assessor Parcel Number 05030081C
Community Details
Overview
- Association fees include ground maintenance, maintenance structure
- Cams Association, Phone Number (910) 256-2021
- Parkview Subdivision
- Maintained Community
Recreation
- Community Playground
- Fitness Center
- Community Pool
Map
Home Values in the Area
Average Home Value in this Area
Tax History
| Year | Tax Paid | Tax Assessment Tax Assessment Total Assessment is a certain percentage of the fair market value that is determined by local assessors to be the total taxable value of land and additions on the property. | Land | Improvement |
|---|---|---|---|---|
| 2025 | $2,975 | $294,600 | $80,000 | $214,600 |
| 2024 | $2,503 | $189,650 | $44,000 | $145,650 |
| 2023 | $2,446 | $189,650 | $44,000 | $145,650 |
| 2022 | $2,522 | $189,650 | $44,000 | $145,650 |
| 2021 | $2,484 | $189,650 | $44,000 | $145,650 |
| 2020 | $2,541 | $189,650 | $44,000 | $145,650 |
| 2019 | $590 | $44,000 | $44,000 | $0 |
Property History
| Date | Event | Price | Change | Sq Ft Price |
|---|---|---|---|---|
| 07/17/2025 07/17/25 | For Sale | $275,000 | -- | $196 / Sq Ft |
Purchase History
| Date | Type | Sale Price | Title Company |
|---|---|---|---|
| Warranty Deed | $197,000 | None Available |
Mortgage History
| Date | Status | Loan Amount | Loan Type |
|---|---|---|---|
| Open | $60,000 | New Conventional | |
| Open | $216,000 | New Conventional | |
| Closed | $190,993 | New Conventional | |
| Closed | $7,876 | Stand Alone Second | |
| Previous Owner | $142,425 | Construction |
Source: Doorify MLS
MLS Number: 10109964
APN: 05030081C
- 134 Secretariat Dr
- 15 Shenandoah Ct
- 273 Arcadius Dr
- 43 Papillion Way
- 344 Arcadius Dr
- 294 Arcadius Dr
- 304 Arcadius Dr
- 334 Arcadius Dr
- Alpine Plan at Carolina Overlook by Del Webb - The Passport Series
- Cranbrook Plan at Carolina Overlook by Del Webb - The Villa Series
- Contour Plan at Carolina Overlook by Del Webb - The Passport Series
- Palmary Plan at Carolina Overlook by Del Webb - The Expedition Series
- Renown Plan at Carolina Overlook by Del Webb - The Pinnacle Series
- Prestige Plan at Carolina Overlook by Del Webb - The Expedition Series
- Stardom Plan at Carolina Overlook by Del Webb - The Pinnacle Series
- Compass Plan at Carolina Overlook by Del Webb - The Passport Series
- Mainstay Plan at Carolina Overlook by Del Webb - The Expedition Series
- Mystique Plan at Carolina Overlook by Del Webb - The Expedition Series
- Colton Plan at Carolina Overlook by Del Webb - The Villa Series
- Stellar Plan at Carolina Overlook by Del Webb - The Pinnacle Series
- 113 Smart Ct
- 120 Smart Ct
- 148 S Mistflower St
- 85 Elliot Dr
- 27 Calluna Dr
- 57 Calluna Dr
- 101 Fairview St
- 542 N Fayetteville St
- 74 Randolph Dr
- 158 Randolph Dr
- 46 Herndon Ct
- 157 Golden Gate Pkwy
- 442 Randolph Dr
- 337 N Church St
- 408 W Stallings St
- 422 Crawford Pkwy
- 81 Pumpkin Hill Ridge
- 32 Patagonia Place
- 26 E Piston Point
- 20 Honeydew Way
