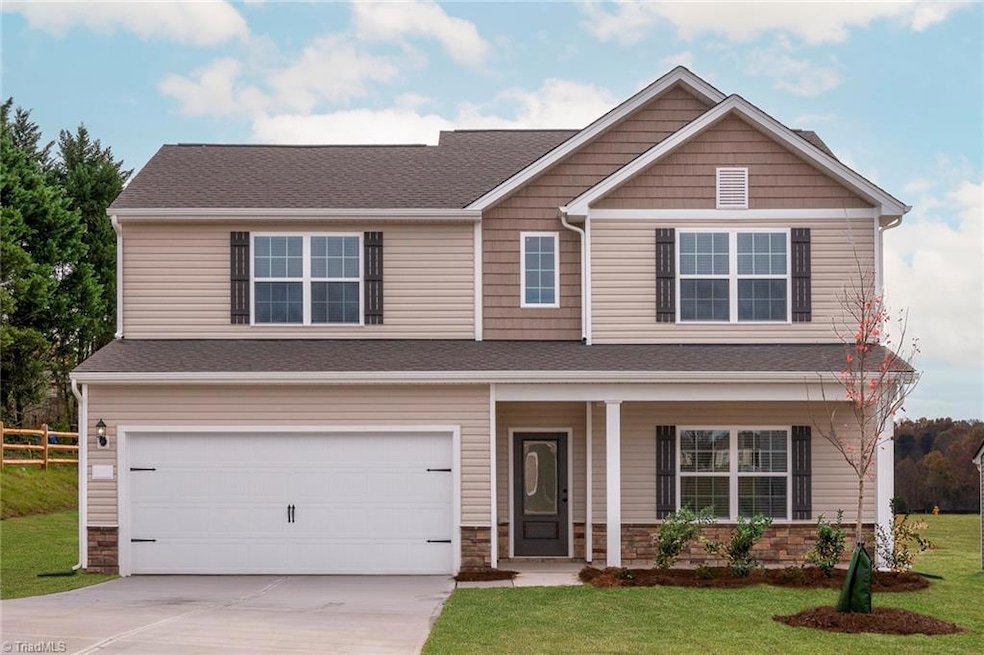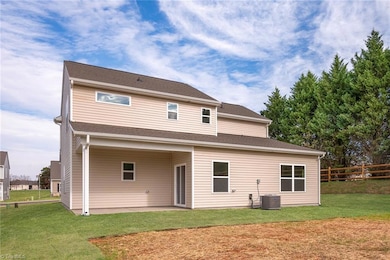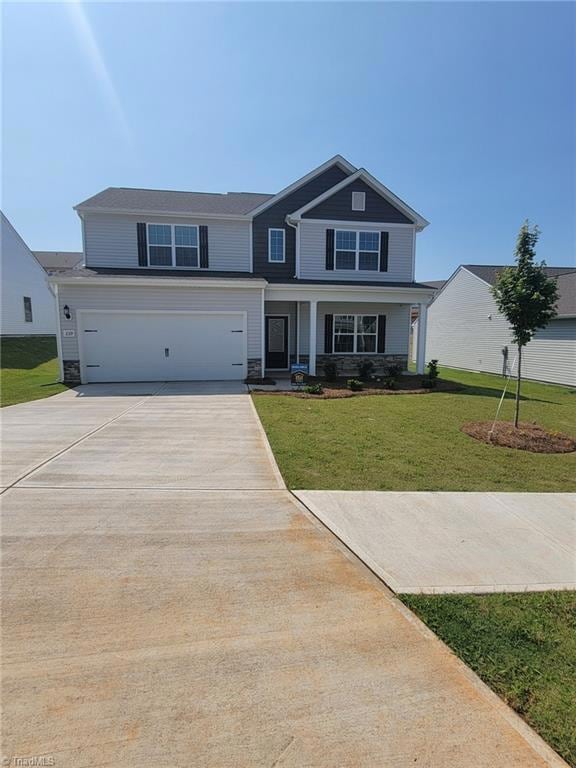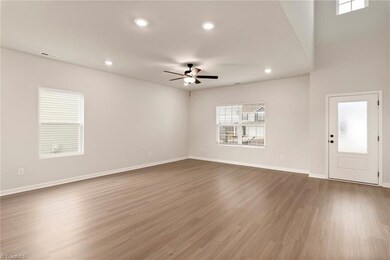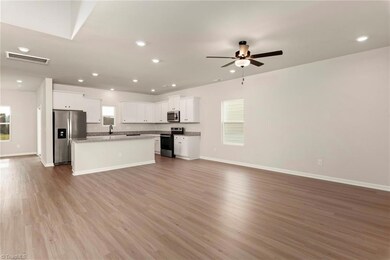Estimated payment $2,098/month
Highlights
- New Construction
- Mountain View
- Main Floor Primary Bedroom
- Chestnut Grove Middle Rated 9+
- Traditional Architecture
- 2 Car Attached Garage
About This Home
The Graham by LGI Homes offers versatility and comfort, making it the perfect home for families looking for extra space and modern design. This beautiful one-story home features 4 bedrooms, 2.5 bathrooms, an attached two-car garage, and both a covered front porch and back patio for outdoor enjoyment. The Graham is designed for both indoor and outdoor living, with spacious areas for hosting family and friends. The open-concept living and dining rooms are perfect for gatherings, with the kitchen seamlessly connecting the space. Outside, the covered front porch offers a welcoming spot for enjoying a cup of coffee, while the covered back patio provides the ideal setting for outdoor dining or relaxing with loved ones. Whether you're hosting a backyard barbecue or enjoying quiet time outdoors, the Graham has you covered
Home Details
Home Type
- Single Family
Est. Annual Taxes
- $791
Year Built
- Built in 2025 | New Construction
Lot Details
- 8,276 Sq Ft Lot
- Property is zoned CU-PUD R-15
HOA Fees
- $40 Monthly HOA Fees
Parking
- 2 Car Attached Garage
- Driveway
Home Design
- Home is estimated to be completed on 2/21/25
- Traditional Architecture
- Slab Foundation
- Vinyl Siding
Interior Spaces
- 2,218 Sq Ft Home
- Property has 2 Levels
- Ceiling Fan
- Insulated Windows
- Mountain Views
- Pull Down Stairs to Attic
- Dryer Hookup
Kitchen
- Ice Maker
- Dishwasher
- Kitchen Island
- Disposal
Flooring
- Carpet
- Vinyl
Bedrooms and Bathrooms
- 4 Bedrooms
- Primary Bedroom on Main
Schools
- Chestnut Grove Middle School
- West Stokes High School
Utilities
- Zoned Heating and Cooling
- Heat Pump System
- Electric Water Heater
Community Details
- Applewood Subdivision
Listing and Financial Details
- Assessor Parcel Number 599109178175
- 1% Total Tax Rate
Map
Home Values in the Area
Average Home Value in this Area
Property History
| Date | Event | Price | List to Sale | Price per Sq Ft |
|---|---|---|---|---|
| 11/12/2025 11/12/25 | Pending | -- | -- | -- |
| 11/05/2025 11/05/25 | For Sale | $379,900 | 0.0% | $171 / Sq Ft |
| 11/02/2025 11/02/25 | Pending | -- | -- | -- |
| 10/17/2025 10/17/25 | For Sale | $379,900 | 0.0% | $171 / Sq Ft |
| 10/14/2025 10/14/25 | Price Changed | $379,900 | +1.1% | $171 / Sq Ft |
| 10/12/2025 10/12/25 | Pending | -- | -- | -- |
| 07/01/2025 07/01/25 | Price Changed | $375,900 | 0.0% | $169 / Sq Ft |
| 07/01/2025 07/01/25 | For Sale | $375,900 | +1.1% | $169 / Sq Ft |
| 06/30/2025 06/30/25 | Off Market | $371,900 | -- | -- |
| 05/05/2025 05/05/25 | For Sale | $371,900 | 0.0% | $168 / Sq Ft |
| 04/26/2025 04/26/25 | Pending | -- | -- | -- |
| 04/03/2025 04/03/25 | Price Changed | $371,900 | +1.1% | $168 / Sq Ft |
| 01/03/2025 01/03/25 | Price Changed | $367,900 | +1.1% | $166 / Sq Ft |
| 12/26/2024 12/26/24 | Price Changed | $363,900 | -1.4% | $164 / Sq Ft |
| 12/13/2024 12/13/24 | For Sale | $368,900 | 0.0% | $166 / Sq Ft |
| 11/22/2024 11/22/24 | Off Market | $368,900 | -- | -- |
| 11/12/2024 11/12/24 | For Sale | $368,900 | 0.0% | $166 / Sq Ft |
| 11/04/2024 11/04/24 | Pending | -- | -- | -- |
| 11/01/2024 11/01/24 | For Sale | $368,900 | -- | $166 / Sq Ft |
Source: Triad MLS
MLS Number: 1161946
- 233 Dixieland Ct
- 304 Dixieland Ct
- 227 Dixieland Ct
- 100 Tail Star Ct
- 104 Tail Star Ct
- 101 Tail Star Ct
- 108 Tail Star Ct
- 112 Tail Star Ct
- 119 Courtland Dr
- 120 Tail Star Ct
- 124 Tail Star Ct
- 109 Courtland Dr
- Aaron Plan at Applewood
- Cary Plan at Applewood
- Davidson Plan at Applewood
- Ashe Plan at Applewood
- Graham Plan at Applewood
- 128 Tail Star Ct
- 116 Courtland Dr
- 132 Tail Star Ct
