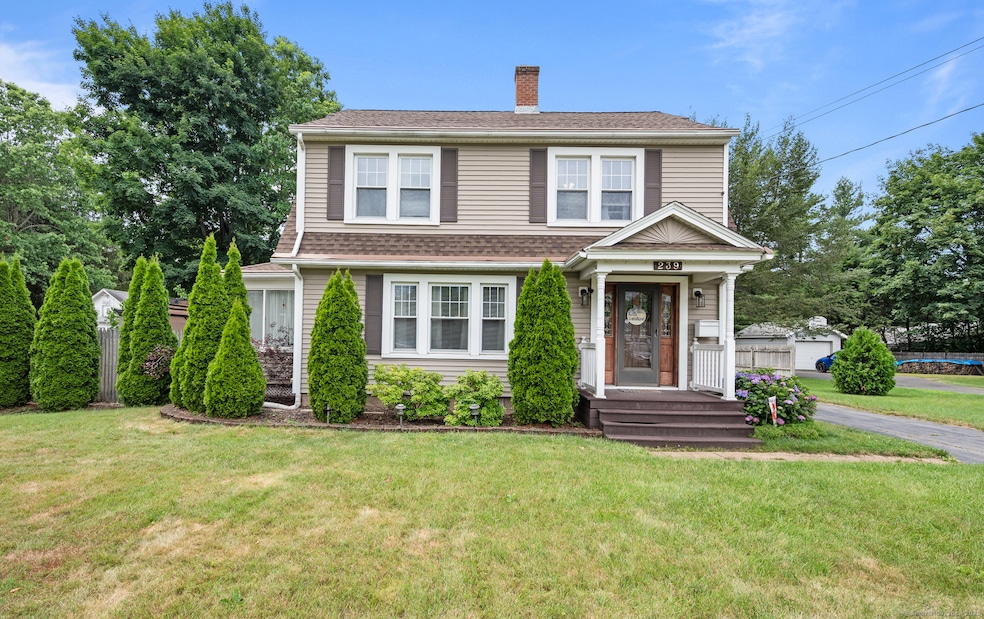
239 Farmington Ave Plainville, CT 06062
Estimated payment $2,650/month
Highlights
- Spa
- Deck
- 1 Fireplace
- Colonial Architecture
- Attic
- Porch
About This Home
Come back to "Yester-Years" This lovely cared for home boasts wonderful trim, glass doorknobs, hardwood floors throughout. Dining room has wonderful built in hutch, enjoy cozy nights by the fireplace in the living room. Kitchen has plenty of counterspace, plenty of cabinets, and storage space for all your small appliances. Need a little more space, finish the walk-up-attic. The outdoor space is wonderful for entertaining, fenced backyard, Hot Tub, dry bar, and gazebo, and for your plantings / garden, there is an irrigation system. Outdoor buildings for potting shed and or your hobbies, with electric. 2 Car detached garage. Walk to the YMCA for great activities, enjoy local restaurants, shopping with in minutes. Take leisurely walks on the Farmington Canal Heritage Trail, or enjoy time at Paderewski Pond Park. Nothing to do but move in and Enjoy! Home location is great for commuting too.
Home Details
Home Type
- Single Family
Est. Annual Taxes
- $5,698
Year Built
- Built in 1926
Lot Details
- 0.34 Acre Lot
- Level Lot
- Sprinkler System
- Property is zoned R-12
Home Design
- Colonial Architecture
- Concrete Foundation
- Frame Construction
- Asphalt Shingled Roof
- Vinyl Siding
Interior Spaces
- 1,604 Sq Ft Home
- 1 Fireplace
- Basement Fills Entire Space Under The House
- Walkup Attic
Kitchen
- Oven or Range
- Microwave
- Dishwasher
- Disposal
Bedrooms and Bathrooms
- 4 Bedrooms
Laundry
- Laundry on lower level
- Dryer
- Washer
Parking
- 2 Car Garage
- Parking Deck
Outdoor Features
- Spa
- Deck
- Exterior Lighting
- Shed
- Rain Gutters
- Porch
Utilities
- Central Air
- Heating System Uses Natural Gas
Listing and Financial Details
- Assessor Parcel Number 2394291
Map
Home Values in the Area
Average Home Value in this Area
Tax History
| Year | Tax Paid | Tax Assessment Tax Assessment Total Assessment is a certain percentage of the fair market value that is determined by local assessors to be the total taxable value of land and additions on the property. | Land | Improvement |
|---|---|---|---|---|
| 2025 | $5,698 | $165,830 | $41,930 | $123,900 |
| 2024 | $5,413 | $165,830 | $41,930 | $123,900 |
| 2023 | $5,210 | $165,830 | $41,930 | $123,900 |
| 2022 | $5,081 | $165,830 | $41,930 | $123,900 |
| 2021 | $4,730 | $136,850 | $36,470 | $100,380 |
| 2020 | $4,677 | $135,100 | $36,470 | $98,630 |
| 2019 | $4,677 | $135,100 | $36,470 | $98,630 |
| 2018 | $4,572 | $135,100 | $36,470 | $98,630 |
| 2017 | $4,415 | $135,100 | $36,470 | $98,630 |
| 2016 | $4,729 | $147,840 | $38,710 | $109,130 |
| 2015 | $4,706 | $147,840 | $38,710 | $109,130 |
| 2014 | $4,826 | $153,790 | $38,570 | $115,220 |
Property History
| Date | Event | Price | Change | Sq Ft Price |
|---|---|---|---|---|
| 08/26/2025 08/26/25 | Pending | -- | -- | -- |
| 07/15/2025 07/15/25 | For Sale | $399,900 | +30.0% | $249 / Sq Ft |
| 01/15/2021 01/15/21 | Sold | $307,500 | -5.4% | $192 / Sq Ft |
| 12/14/2020 12/14/20 | Pending | -- | -- | -- |
| 11/15/2020 11/15/20 | For Sale | $325,000 | -- | $203 / Sq Ft |
Purchase History
| Date | Type | Sale Price | Title Company |
|---|---|---|---|
| Warranty Deed | $307,500 | None Available | |
| Warranty Deed | $307,500 | None Available | |
| Warranty Deed | $215,000 | -- | |
| Warranty Deed | $215,000 | -- |
Mortgage History
| Date | Status | Loan Amount | Loan Type |
|---|---|---|---|
| Open | $289,500 | Purchase Money Mortgage | |
| Closed | $289,500 | Purchase Money Mortgage | |
| Previous Owner | $205,000 | Stand Alone Refi Refinance Of Original Loan | |
| Previous Owner | $35,000 | Unknown | |
| Previous Owner | $95,000 | New Conventional |
Similar Homes in Plainville, CT
Source: SmartMLS
MLS Number: 24111653
APN: PLAI-000015-A000000-000014
- 64 Dogwood Rd
- 48 Plum Tree Rd
- 257 Cooke St Unit D
- 98 Rockwell Ave
- 18 Ivy Rd
- 135 New Britain Ave Unit 4
- 54 Pequot Rd
- 99 Pinnacle Rd
- 11 Norton Place
- 6 Perron Rd
- 106 Pinnacle Rd
- 16 1/2 E Maple St
- 2 Barberry Ln
- 67 Forest Hills Dr
- 69 Northwest Dr Unit 7
- 345 Main St
- 50 Pierce St Unit 46
- 25 Willow Brook Dr Unit 25
- 64 Tomlinson Ave
- 170 Westwood Ave






