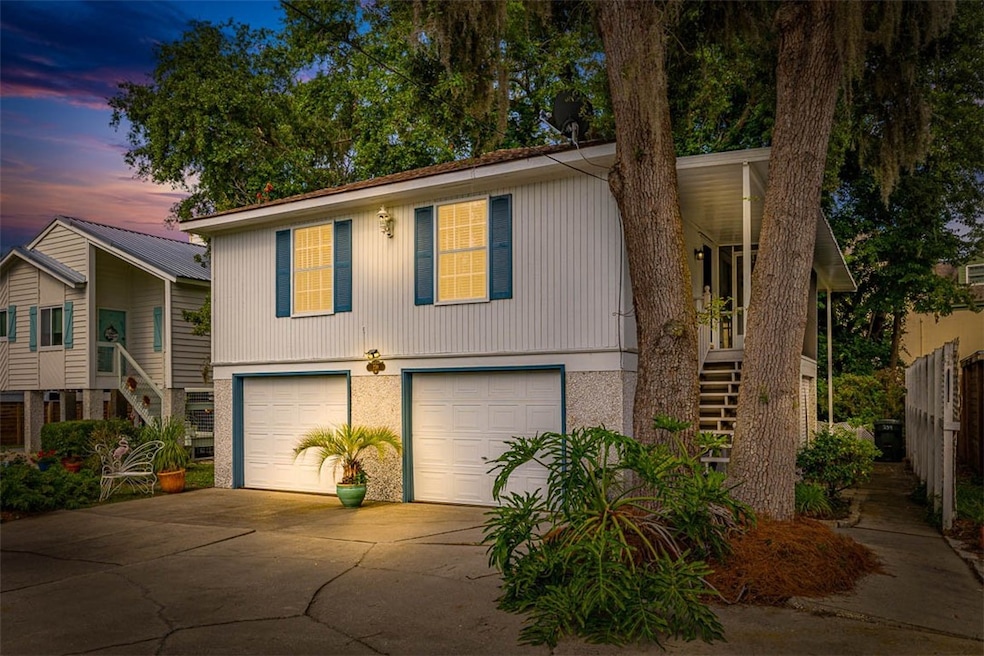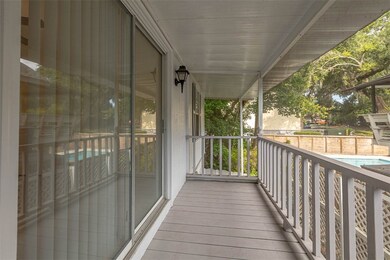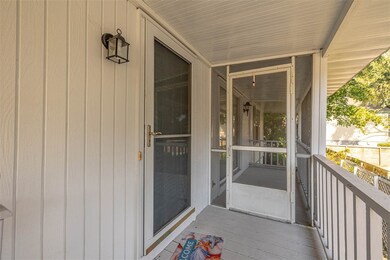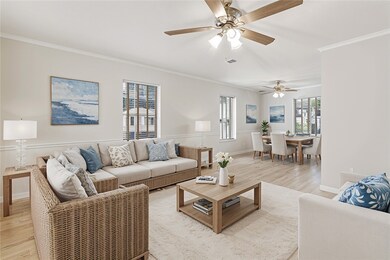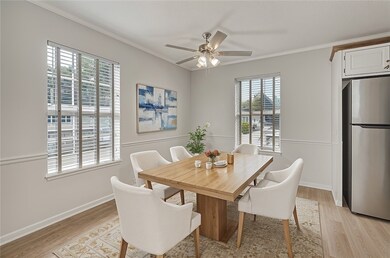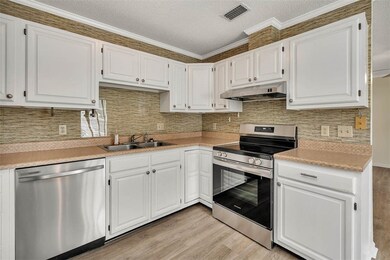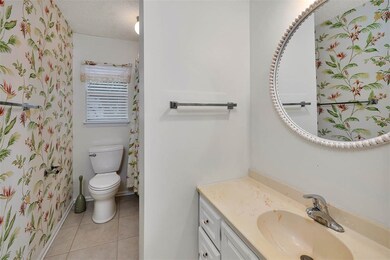239 Georgia St Saint Simons Island, GA 31522
Estimated payment $2,986/month
Highlights
- No HOA
- Screened Porch
- Cooling Available
- St. Simons Elementary School Rated A-
- Breakfast Area or Nook
- Open Patio
About This Home
LOCATION! Close to everything - Walk or bike ride to Redfern Village with many shopping opportunities and restaurants nearby. The main part of the home is 1160 sq. ft. and has 3 bedrooms or 2 bedrooms with an office or flex room and 2 baths. 567 sq.ft. downstairs including a kitchen, bedroom and bath with a separate entrance perfect for a mother in law apartment or short/long term rental. Two car garage with room for parking 4 more cars in the driveway. Low maintenance home with new LVP flooring, lovely screened porch, roof only 6 six years old, and there are no rental restrictions or HOA. Golf Carts and boats allowed. This is the perfect family home or vacation retreat located next to the bike path and crosswalk for your convenience. Flood Insurance is $801/year. (some of the photos are digitally staged)
Walk through video:
Listing Agent
DeLoach Sotheby's International Realty License #157072 Listed on: 08/21/2025
Home Details
Home Type
- Single Family
Est. Annual Taxes
- $4,358
Year Built
- Built in 1987
Lot Details
- 5,837 Sq Ft Lot
- Decorative Fence
- Aluminum or Metal Fence
- Zoning described as Res Single
Parking
- 2 Car Garage
Home Design
- Slab Foundation
- Fire Rated Drywall
- Asphalt Roof
- Wood Siding
- Concrete Siding
Interior Spaces
- 1,728 Sq Ft Home
- 2-Story Property
- Ceiling Fan
- Screened Porch
- Tile Flooring
- Pull Down Stairs to Attic
- Fire and Smoke Detector
Kitchen
- Breakfast Area or Nook
- Oven
- Range with Range Hood
- Microwave
- Dishwasher
- Disposal
Bedrooms and Bathrooms
- 4 Bedrooms
- 3 Full Bathrooms
Laundry
- Laundry in Hall
- Washer and Dryer Hookup
Outdoor Features
- Open Patio
Schools
- St. Simons Elementary School
- Glynn Middle School
- Glynn Academy High School
Utilities
- Cooling Available
- Heat Pump System
- Programmable Thermostat
- Underground Utilities
Community Details
- No Home Owners Association
- St Simons Heights Subdivision
Listing and Financial Details
- Assessor Parcel Number 04-08260
Map
Home Values in the Area
Average Home Value in this Area
Tax History
| Year | Tax Paid | Tax Assessment Tax Assessment Total Assessment is a certain percentage of the fair market value that is determined by local assessors to be the total taxable value of land and additions on the property. | Land | Improvement |
|---|---|---|---|---|
| 2025 | $4,304 | $171,600 | $72,000 | $99,600 |
| 2024 | $4,410 | $175,840 | $72,000 | $103,840 |
| 2023 | $4,446 | $175,840 | $72,000 | $103,840 |
| 2022 | $3,791 | $146,160 | $72,000 | $74,160 |
| 2021 | $3,830 | $143,280 | $72,000 | $71,280 |
| 2020 | $2,738 | $100,080 | $28,800 | $71,280 |
| 2019 | $2,738 | $100,080 | $28,800 | $71,280 |
| 2018 | $2,738 | $100,080 | $28,800 | $71,280 |
| 2017 | $2,490 | $90,560 | $28,800 | $61,760 |
| 2016 | $2,070 | $81,040 | $28,800 | $52,240 |
| 2015 | $1,868 | $68,720 | $28,800 | $39,920 |
| 2014 | $1,868 | $72,320 | $32,400 | $39,920 |
Property History
| Date | Event | Price | List to Sale | Price per Sq Ft |
|---|---|---|---|---|
| 10/13/2025 10/13/25 | Price Changed | $499,000 | -5.0% | $289 / Sq Ft |
| 08/21/2025 08/21/25 | For Sale | $525,000 | 0.0% | $304 / Sq Ft |
| 05/06/2024 05/06/24 | Rented | $1,500 | 0.0% | -- |
| 04/02/2024 04/02/24 | For Rent | $1,500 | +42.9% | -- |
| 02/25/2021 02/25/21 | Rented | $1,050 | 0.0% | -- |
| 01/26/2021 01/26/21 | Under Contract | -- | -- | -- |
| 01/08/2021 01/08/21 | For Rent | $1,050 | +23.5% | -- |
| 11/01/2017 11/01/17 | Rented | -- | -- | -- |
| 10/02/2017 10/02/17 | Under Contract | -- | -- | -- |
| 08/14/2014 08/14/14 | For Rent | $850 | -- | -- |
Source: Golden Isles Association of REALTORS®
MLS Number: 1656163
APN: 04-08260
- 1704 Frederica Rd Unit 237
- 1704 Frederica Rd Unit 621
- 1704 Frederica Rd Unit 628 + 31 garage
- 1704 Frederica Rd Unit 723
- 1704 Frederica Rd Unit 635
- 243 Tennessee Ave
- 100 Blair A6 Rd
- 23 Fred Dr
- 100 Blair Rd Unit C3
- 100 Blair Rd Unit B6
- 100 Blair Rd Unit F-7
- 100 Blair Rd
- 1915 2nd Ave
- 220 Tennessee Ave
- 239 Broadway St
- 241 Broadway St
- 1912 1st Ave
- 24 Orchard Rd
- 240 Peachtree St
- 113 Peachtree St
- 1704 Frederica Rd Unit 734
- 1704 Frederica Rd Unit 633
- 1704 Frederica Rd Unit 205
- 311 Peachtree St
- 102 E Island Square Dr
- 146 Shady Brook Cir Unit 301
- 122 Shady Brook Cir Unit 100
- 806 W Island Square
- 310 Brockinton Marsh
- 111 Hanging Moss Dr
- 1501 Reserve Ct
- 802 Reserve Ln
- 203 Reserve Ln
- 404 Reserve Ln
- 303 Reserve Ln
- 504 Reserve Ln
- 108 Cart Dr Unit cart
- 104 Courtyard Villas Unit C1
- 104 Courtyard Villas Unit D9
- 1000 Mallery Street Extension Unit 68
