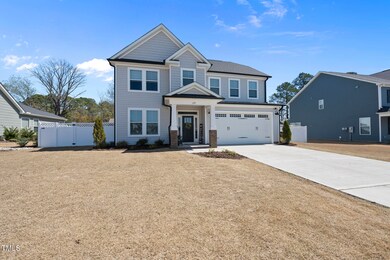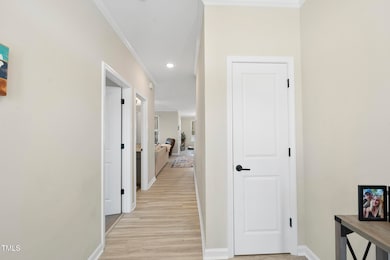
239 Hopper Cir Clayton, NC 27520
Municipal Park NeighborhoodHighlights
- Craftsman Architecture
- Clubhouse
- Community Pool
- Riverwood Middle School Rated A-
- Main Floor Bedroom
- Fenced Yard
About This Home
As of May 2025This spacious single-family 2023 build in Clayton, features 5 bedrooms and 3 full bathrooms, offering a comfortable and versatile layout. The home is perfect for those seeking ample living space, with generous bedrooms that provide privacy and comfort. The primary suite includes an en-suite bathroom, with dual vanities, a soaking tub, and a separate shower. The well-appointed kitchen includes modern appliances, quartz countertops with plenty of space, and a breakfast nook that overlooks the backyard and patio. The open-concept living and dining areas provide a welcoming space for entertaining or relaxing. Natural light floods the home through large windows, highlighting the stylish finishes throughout. The home also includes a 2-car garage, providing space for parking or additional storage. Outside, you'll find a well-maintained yard, ideal for outdoor activities or enjoying the beautiful NC weather. The property is located in a quiet neighborhood, offering a blend of suburban tranquility and easy access to schools, shopping, and major highways. Some of the standout features of this house include the tranquil view of the forest and woods in the backyard with gate access to the wood line. This house is one of the few houses in the neighborhood that offers a naturalistic view of nature. The potential for personalization in the generous backyard space such as a step-up deck and garden can easily be envisioned. The location of the house offers immediate access to the neighborhood trail which ties into the Sam Branch Greenway and Clayton Municipal Park only a short distance away which can all be accessed through paved pathways from the house. A little further on the paved pathway leads you to Downtown Clayton with fantastic restaurants and shops.
Last Agent to Sell the Property
Raleigh Realty Inc. License #299708 Listed on: 03/28/2025
Home Details
Home Type
- Single Family
Est. Annual Taxes
- $3,857
Year Built
- Built in 2023
Lot Details
- 0.26 Acre Lot
- Fenced Yard
- Fenced
HOA Fees
- $67 Monthly HOA Fees
Parking
- 2 Car Attached Garage
- 2 Open Parking Spaces
Home Design
- Craftsman Architecture
- Slab Foundation
- Shingle Roof
- Vinyl Siding
Interior Spaces
- 2,579 Sq Ft Home
- 2-Story Property
- Entrance Foyer
- Living Room
- Dining Room
- Built-In Gas Range
Flooring
- Carpet
- Laminate
- Tile
- Luxury Vinyl Tile
Bedrooms and Bathrooms
- 5 Bedrooms
- Main Floor Bedroom
- 3 Full Bathrooms
Schools
- Cooper Academy Elementary School
- Riverwood Middle School
- Clayton High School
Utilities
- Zoned Heating and Cooling
- Heating System Uses Natural Gas
Listing and Financial Details
- Assessor Parcel Number 05G01014Q
Community Details
Overview
- Association fees include unknown
- Ppm Association
- Built by Chesapeake Homes
- Highgate Subdivision
Amenities
- Clubhouse
Recreation
- Community Pool
Ownership History
Purchase Details
Home Financials for this Owner
Home Financials are based on the most recent Mortgage that was taken out on this home.Purchase Details
Home Financials for this Owner
Home Financials are based on the most recent Mortgage that was taken out on this home.Similar Homes in Clayton, NC
Home Values in the Area
Average Home Value in this Area
Purchase History
| Date | Type | Sale Price | Title Company |
|---|---|---|---|
| Warranty Deed | $497,000 | None Listed On Document | |
| Warranty Deed | $497,000 | None Listed On Document | |
| Special Warranty Deed | $459,000 | None Listed On Document |
Mortgage History
| Date | Status | Loan Amount | Loan Type |
|---|---|---|---|
| Open | $397,600 | New Conventional | |
| Closed | $397,600 | New Conventional | |
| Previous Owner | $472,638 | Construction |
Property History
| Date | Event | Price | Change | Sq Ft Price |
|---|---|---|---|---|
| 05/29/2025 05/29/25 | Sold | $497,000 | -0.6% | $193 / Sq Ft |
| 04/10/2025 04/10/25 | Pending | -- | -- | -- |
| 03/28/2025 03/28/25 | For Sale | $500,000 | -- | $194 / Sq Ft |
Tax History Compared to Growth
Tax History
| Year | Tax Paid | Tax Assessment Tax Assessment Total Assessment is a certain percentage of the fair market value that is determined by local assessors to be the total taxable value of land and additions on the property. | Land | Improvement |
|---|---|---|---|---|
| 2024 | $3,857 | $292,160 | $60,000 | $232,160 |
| 2023 | $3,769 | $292,160 | $60,000 | $232,160 |
| 2022 | $798 | $60,000 | $60,000 | $0 |
Agents Affiliated with this Home
-
W
Seller's Agent in 2025
Will Fitzgerald
Raleigh Realty Inc.
-
F
Buyer's Agent in 2025
Franklin Roberts
Lovette Properties LLC
Map
Source: Doorify MLS
MLS Number: 10085564
APN: 05G01014Q
- 20 Windflower Ct Unit Homesite 5
- 48 Railcar Way Unit Homesite 2
- 34 Windflower Ct Unit Homesite 7
- 36 Railcar Way Unit Homesite 1
- 387 Streamliner Blvd
- 192 Crestdale Dr
- 528 Ballast Point
- 35 Windflower Ct Unit Homesite 9
- 21 Windflower Ct Unit Homesite 11
- 138 Parkdale Ln
- 42 Channel Drop Dr
- 42 Channel Drop Dr
- 42 Channel Drop Dr
- TBD Channel Drop Dr Unit 123
- TBD Channel Drop Dr Unit 94
- 131 Wildflower Cir
- 104 Duba Ct
- 36 Honeydew Way
- 40 Honeydew Way
- 44 Honeydew Way






