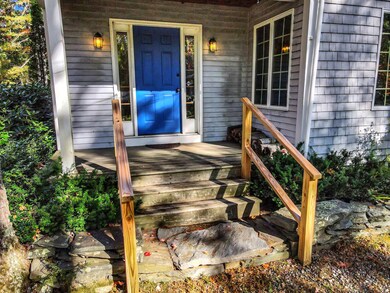
$479,900
- 2 Beds
- 1 Bath
- 1,689 Sq Ft
- 84 Pleasant Hill Rd
- Brunswick, ME
The highly regarded builder who took this property on in 2005 treated every project as though he was working on a piece of fine furniture. The exterior finish is exquisite and a powerful incentive for the next owner to complete the interior projects to an equally high standard! What's been finished and what's needed are detailed in the attached list of repairs and improvements! 3BR septic design
Dorothy Ollier Basin Point Real Estate







