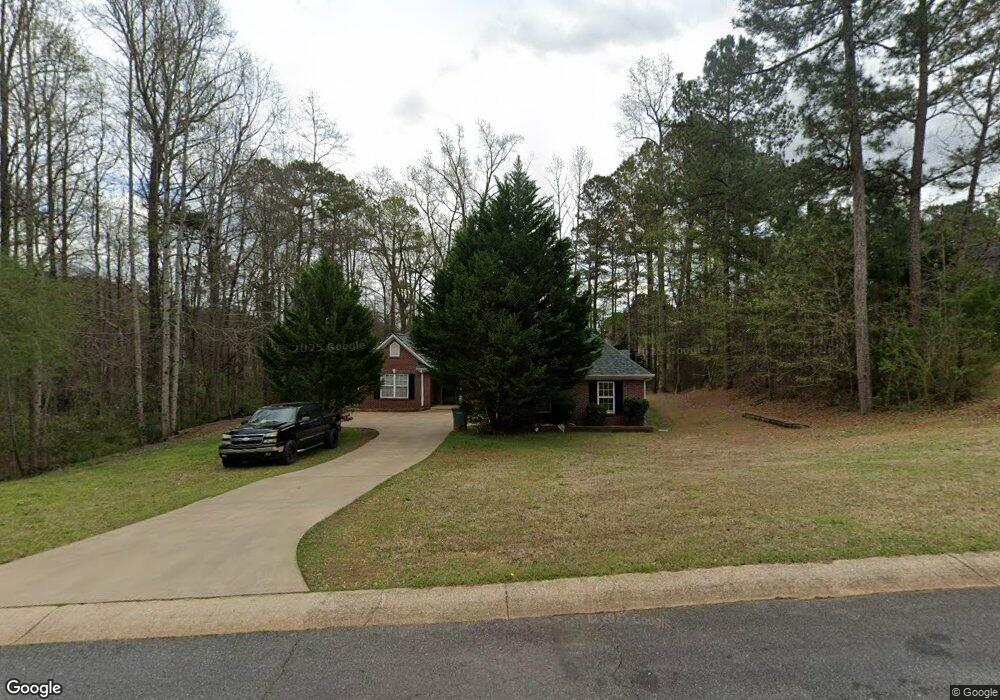239 Old Pond Rd Lagrange, GA 30241
Estimated Value: $263,000 - $306,000
3
Beds
3
Baths
1,789
Sq Ft
$157/Sq Ft
Est. Value
About This Home
This home is located at 239 Old Pond Rd, Lagrange, GA 30241 and is currently estimated at $280,037, approximately $156 per square foot. 239 Old Pond Rd is a home located in Troup County with nearby schools including Callaway Elementary School, Hogansville Elementary School, and Callaway Middle School.
Ownership History
Date
Name
Owned For
Owner Type
Purchase Details
Closed on
Aug 11, 2017
Sold by
Kaur Rupinder
Bought by
West Christopher R
Current Estimated Value
Home Financials for this Owner
Home Financials are based on the most recent Mortgage that was taken out on this home.
Original Mortgage
$166,920
Outstanding Balance
$138,891
Interest Rate
4.12%
Mortgage Type
FHA
Estimated Equity
$141,146
Purchase Details
Closed on
Nov 26, 2003
Sold by
Traditional Neighborhood Buld
Bought by
Kaur Rupinder and Gulshan Singh
Purchase Details
Closed on
Jul 28, 2003
Sold by
Charles Johnson
Bought by
Traditional Neighborhood Buld
Purchase Details
Closed on
Mar 1, 1996
Bought by
Charles Johnson
Create a Home Valuation Report for This Property
The Home Valuation Report is an in-depth analysis detailing your home's value as well as a comparison with similar homes in the area
Purchase History
| Date | Buyer | Sale Price | Title Company |
|---|---|---|---|
| West Christopher R | $170,000 | -- | |
| Kaur Rupinder | $161,500 | -- | |
| Traditional Neighborhood Buld | $36,500 | -- | |
| Charles Johnson | -- | -- |
Source: Public Records
Mortgage History
| Date | Status | Borrower | Loan Amount |
|---|---|---|---|
| Open | West Christopher R | $166,920 |
Source: Public Records
Tax History
| Year | Tax Paid | Tax Assessment Tax Assessment Total Assessment is a certain percentage of the fair market value that is determined by local assessors to be the total taxable value of land and additions on the property. | Land | Improvement |
|---|---|---|---|---|
| 2025 | $2,469 | $103,480 | $14,000 | $89,480 |
| 2024 | $2,469 | $92,520 | $14,000 | $78,520 |
| 2023 | $2,520 | $94,400 | $14,000 | $80,400 |
| 2022 | $2,146 | $78,880 | $10,000 | $68,880 |
| 2021 | $2,216 | $75,480 | $8,000 | $67,480 |
| 2020 | $2,216 | $75,480 | $8,000 | $67,480 |
| 2019 | $2,001 | $68,320 | $8,000 | $60,320 |
| 2018 | $1,991 | $68,320 | $8,000 | $60,320 |
| 2017 | $1,728 | $57,280 | $8,000 | $49,280 |
| 2016 | $1,686 | $55,916 | $8,000 | $47,916 |
| 2015 | $1,689 | $55,916 | $8,000 | $47,916 |
| 2014 | $1,616 | $53,394 | $8,000 | $45,394 |
| 2013 | -- | $53,493 | $8,400 | $45,093 |
Source: Public Records
Map
Nearby Homes
- 300 Old Pond Rd
- 124 Woodridge Cir
- 105 Ridgefield Dr
- 112 Celebration Blvd
- 793 Celebration Blvd
- 509 Youngs Mill Rd
- 129 Celebration Blvd
- 119 Sir Lancelot St
- 200 Crestwood Dr
- 517 Tradition Place
- 519 Tradition Place
- 109 Sarah Ln
- 101 Sarah Ln
- 227 River Meadow Dr
- 412 Sweetwood Ct Unit A36
- 304 Bridgette Blvd
- 107 N Barnard Ave
- 0 N Barnard Ave
- 110 Lenox Cir
- 115 Clara Jean Ct
- 239 Old Pond Rd Unit N
- 241 Old Pond Rd
- 243 Old Pond Rd
- 213 Old Pond Rd
- 312 Old Pond Rd
- 314 Old Pond Rd
- 211 Old Pond Rd
- 310 Old Pond Rd
- 316 Old Pond Rd
- 245 Old Pond Rd
- 237 Old Pond Rd
- 209 Old Pond Rd
- 308 Old Pond Rd
- 318 Old Pond Rd
- 217 Old Pond Rd
- 235 Old Pond Rd
- 247 Old Pond Rd
- 207 Old Pond Rd
- 320 Old Pond Rd
- 218 Old Pond Rd
Your Personal Tour Guide
Ask me questions while you tour the home.
