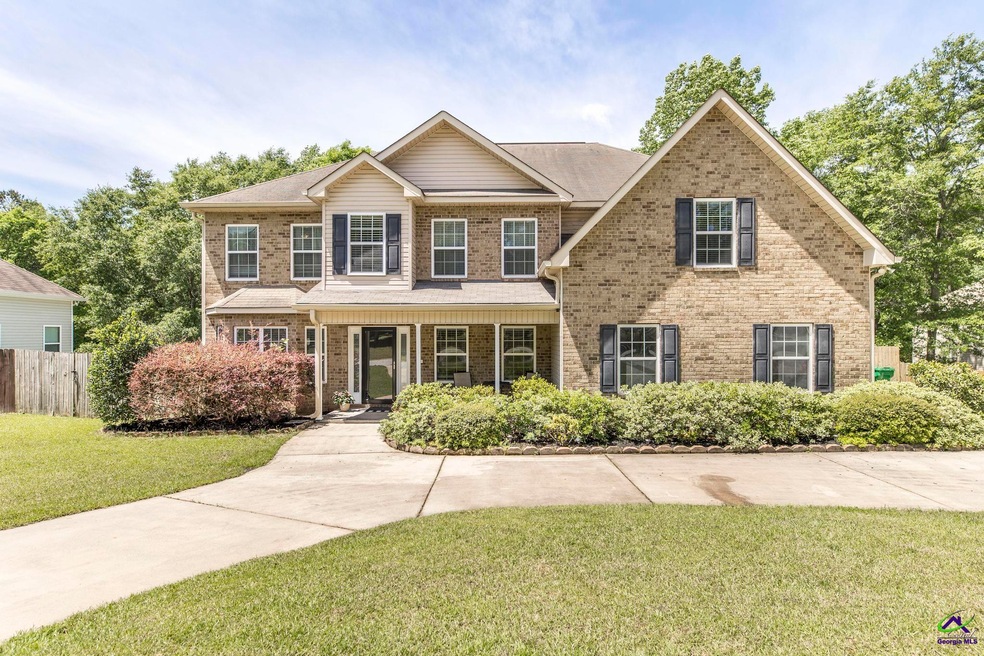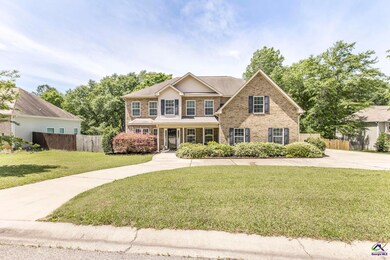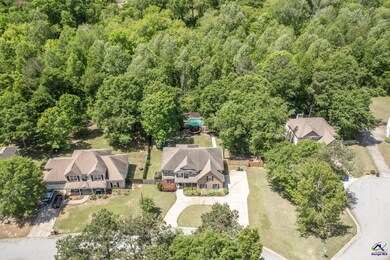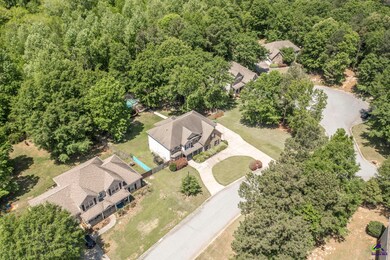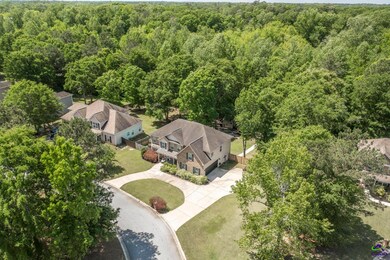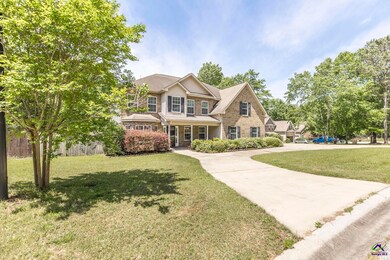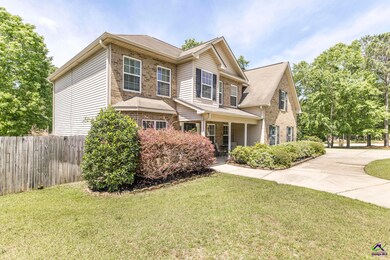
239 Olde Hickory Cir Bonaire, GA 31005
Highlights
- In Ground Pool
- 1 Fireplace
- Granite Countertops
- Bonaire Elementary School Rated A
- Bonus Room
- Covered patio or porch
About This Home
As of August 2023SPACIOUS MOVE IN READY HOME LOCATED ON 1.12 ACRE LOT WITH PRIVATE BACKYARD AND INGROUND POOL WITH LANAI. 2 living areas, 2 dining areas, All bedrooms are spacious with Master bedroom with additional storage in master closet and 3 additional bedrooms located on second floor as well as a bonus area. One bedroom located on main level. Updated kitchen and 3 baths. Interior painted in the past year. New LVP flooring throughout downstairs (2022). New Pool pool pump (2023). Conveniently located just south of RAFB makes for an easy commute!
Home Details
Home Type
- Single Family
Est. Annual Taxes
- $3,671
Year Built
- Built in 2005
Lot Details
- 1.12 Acre Lot
- Privacy Fence
- Fenced
- Sprinkler System
HOA Fees
- $8 Monthly HOA Fees
Parking
- 2 Car Attached Garage
Home Design
- Slab Foundation
- Vinyl Siding
- Brick Front
Interior Spaces
- 3,218 Sq Ft Home
- 2-Story Property
- 1 Fireplace
- Double Pane Windows
- Blinds
- Dining Room
- Bonus Room
- Storage In Attic
Kitchen
- Eat-In Kitchen
- Electric Range
- Microwave
- Dishwasher
- Granite Countertops
Flooring
- Carpet
- Tile
- Luxury Vinyl Plank Tile
Bedrooms and Bathrooms
- 5 Bedrooms
- 3 Full Bathrooms
- Garden Bath
Outdoor Features
- In Ground Pool
- Covered patio or porch
- Outbuilding
Schools
- Bonaire Elementary And Middle School
- Veterans High School
Utilities
- Multiple cooling system units
- Central Heating and Cooling System
- Heat Pump System
- Underground Utilities
- Septic Tank
Listing and Financial Details
- Legal Lot and Block 13 / A
- Assessor Parcel Number 00126B 042000
Ownership History
Purchase Details
Home Financials for this Owner
Home Financials are based on the most recent Mortgage that was taken out on this home.Purchase Details
Home Financials for this Owner
Home Financials are based on the most recent Mortgage that was taken out on this home.Purchase Details
Home Financials for this Owner
Home Financials are based on the most recent Mortgage that was taken out on this home.Purchase Details
Purchase Details
Purchase Details
Home Financials for this Owner
Home Financials are based on the most recent Mortgage that was taken out on this home.Similar Homes in Bonaire, GA
Home Values in the Area
Average Home Value in this Area
Purchase History
| Date | Type | Sale Price | Title Company |
|---|---|---|---|
| Special Warranty Deed | $400,000 | None Listed On Document | |
| Special Warranty Deed | $400,000 | None Listed On Document | |
| Special Warranty Deed | $339,000 | None Listed On Document | |
| Warranty Deed | $197,000 | -- | |
| Warranty Deed | -- | -- | |
| Warranty Deed | $147,178 | -- | |
| Foreclosure Deed | $147,178 | -- | |
| Warranty Deed | $233,000 | None Available |
Mortgage History
| Date | Status | Loan Amount | Loan Type |
|---|---|---|---|
| Open | $408,600 | VA | |
| Previous Owner | $189,000 | New Conventional | |
| Previous Owner | $157,600 | New Conventional | |
| Previous Owner | $208,920 | VA | |
| Previous Owner | $25,862 | Future Advance Clause Open End Mortgage | |
| Previous Owner | $233,000 | VA |
Property History
| Date | Event | Price | Change | Sq Ft Price |
|---|---|---|---|---|
| 08/25/2023 08/25/23 | Sold | $400,000 | 0.0% | $124 / Sq Ft |
| 05/04/2023 05/04/23 | Pending | -- | -- | -- |
| 04/21/2023 04/21/23 | For Sale | $399,900 | +18.0% | $124 / Sq Ft |
| 02/04/2022 02/04/22 | Sold | $339,000 | 0.0% | $105 / Sq Ft |
| 12/13/2021 12/13/21 | Pending | -- | -- | -- |
| 12/13/2021 12/13/21 | For Sale | $339,000 | +72.1% | $105 / Sq Ft |
| 10/28/2014 10/28/14 | Sold | $197,000 | -10.4% | $61 / Sq Ft |
| 10/09/2014 10/09/14 | Pending | -- | -- | -- |
| 05/06/2014 05/06/14 | For Sale | $219,900 | -- | $68 / Sq Ft |
Tax History Compared to Growth
Tax History
| Year | Tax Paid | Tax Assessment Tax Assessment Total Assessment is a certain percentage of the fair market value that is determined by local assessors to be the total taxable value of land and additions on the property. | Land | Improvement |
|---|---|---|---|---|
| 2024 | $3,671 | $153,480 | $12,000 | $141,480 |
| 2023 | $3,156 | $130,560 | $12,000 | $118,560 |
| 2022 | $2,254 | $93,240 | $12,000 | $81,240 |
| 2021 | $2,177 | $89,600 | $12,000 | $77,600 |
| 2020 | $2,112 | $86,520 | $12,000 | $74,520 |
| 2019 | $2,112 | $86,520 | $12,000 | $74,520 |
| 2018 | $2,112 | $86,520 | $12,000 | $74,520 |
| 2017 | $2,114 | $86,520 | $12,000 | $74,520 |
| 2016 | $2,097 | $85,680 | $12,000 | $73,680 |
| 2015 | $1,932 | $85,680 | $12,000 | $73,680 |
| 2014 | -- | $86,080 | $12,000 | $74,080 |
| 2013 | -- | $90,600 | $12,000 | $78,600 |
Agents Affiliated with this Home
-

Seller's Agent in 2023
Cathy Lee
LANDMARK REALTY
(478) 256-2210
132 Total Sales
-

Buyer's Agent in 2023
Ezra Enriquez
SOUTHERN CLASSIC REALTORS
(706) 612-0521
27 Total Sales
-
A
Seller's Agent in 2014
Ann Gregory
SHERIDAN SOLOMON & ASSOCIATES-SOUTH
-

Buyer's Agent in 2014
Jason Lee
KELLER WILLIAMS REALTY MIDDLE GEORGIA
(478) 832-0388
1,075 Total Sales
Map
Source: Central Georgia MLS
MLS Number: 232302
APN: 00126B042000
- 222 Olde Hickory Cir
- 306 Loblolly Dr
- 124 Chapman Ridge Lot 39 Rd
- 192 Chapman Ridge Lot 21 Rd
- 808 Brittany Nichole Ct Lot 124
- 800 Brittany Nichole Ct Lot 128
- 412 Chelsea Leigh Ave Lot 08
- 221 Olde Hickory Cir
- 113 Rosales Dr
- 700 Bedfordshire Ln
- 500 Hialeah Dr
- 234 Misty Valley Ln
- 230 Misty Valley Ln
- 210 Ashley Nicole Ave
- 208 Ashley Nicole Ave
- 206 Ashley Nicole Ave
- 507 Thurston St
