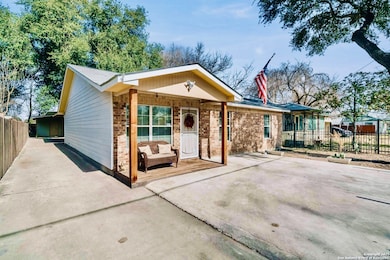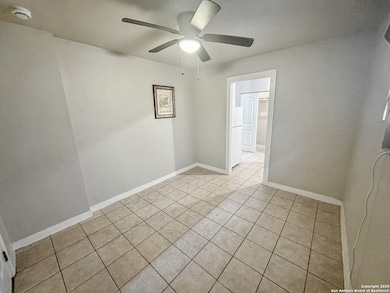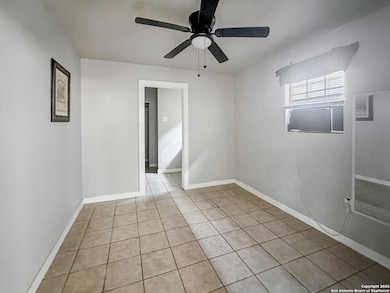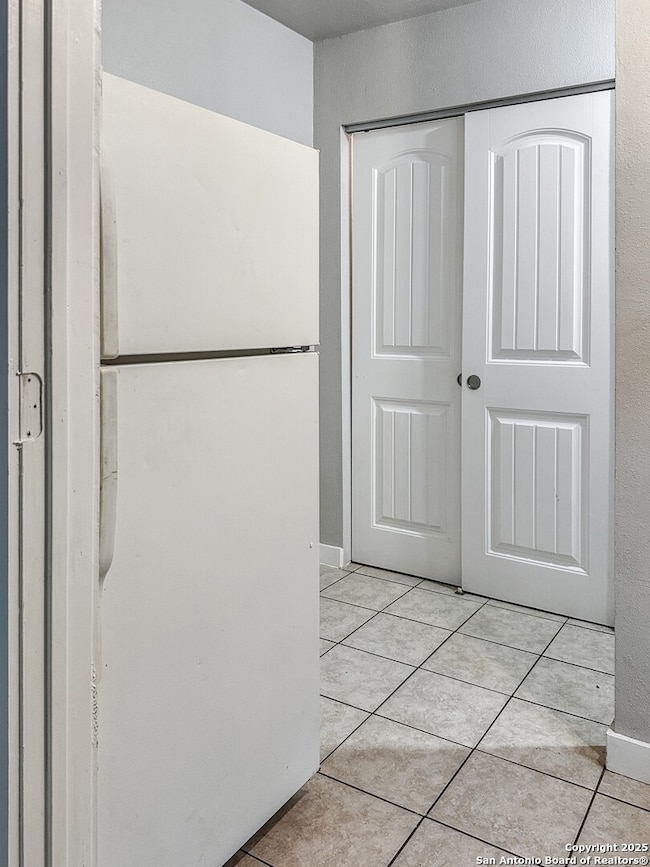239 Peabody Ave Unit 2 San Antonio, TX 78211
Quintana NeighborhoodHighlights
- Handicap Shower
- Ceramic Tile Flooring
- 1-Story Property
- Doors swing in
- Ceiling Fan
About This Home
Lackland AFB!! Cheerful Studio Apt, just one mile from HEB Plus. Park like setting surrounded by mature oak trees, offering ample shaded patio space for relaxation. Easy to show.. $599. Fresh and clean. Outdoor covered area and BBQUtilities included. Utilities capped at $100 (water/trash/electricity) Tenant to pay internet. Professionally Managed. Resident benefit package includes - Pest control - Resident Rewards - Renters Insurance - Credit Building - additional $49 per month. Spearhead PM is an equal opportunity housing provider. $39 lease application fee. $900 Security. Easy to show. - Utilities Included - Close to transit - Close to HEB plus - Close to Sam's Club - Flexible on application qualifications
Listing Agent
Justin Kelsey
Spearhead Property Management Listed on: 10/28/2025
Home Details
Home Type
- Single Family
Est. Annual Taxes
- $466
Year Built
- Built in 1952
Lot Details
- 7,492 Sq Ft Lot
Interior Spaces
- 1,392 Sq Ft Home
- 1-Story Property
- Ceiling Fan
- Window Treatments
- Ceramic Tile Flooring
- Stove
Bedrooms and Bathrooms
- 1 Bedroom
- 1 Full Bathroom
Accessible Home Design
- Handicap Shower
- Doors swing in
- No Carpet
Schools
- Price Elementary School
- Dwight Middle School
- S San Ant High School
Utilities
- One Cooling System Mounted To A Wall/Window
- Window Unit Heating System
- Gas Water Heater
Community Details
- Quintana Road Subdivision
Listing and Financial Details
- Assessor Parcel Number 087480070290
Map
Source: San Antonio Board of REALTORS®
MLS Number: 1918740
APN: 08748-007-0290
- 241 Peabody Ave Unit 3
- 244 Lovett Ave
- 148 Gifford St
- 2423 W Gerald Ave
- 211 Wilcox Ave
- 502 King Ave
- 2507 W Southcross Blvd
- 3038 W Gerald Ave
- 1430 Vickers Ave
- 3118 W Gerald Ave
- 415 Wilcox Ave
- 143 Price Ave
- 118 Tampa Ave
- 1718 Mccauley Ave
- 1523 Quintana Rd
- 1022 Vickers Ave
- 1801 W Southcross Blvd
- 3007 Mc Arthur Ave Unit 201
- 1117 Fenfield Ave
- 221 Somerset Rd
- 124 Gifford St
- 211 Pierian Ave Unit 1
- 602 Lovett Ave Unit 1
- 602 Lovett Ave Unit 4
- 1519 Whitman Ave
- 3038 W Gerald Ave
- 223 Kelsey Ave
- 302 Hollenbeck Ave Unit 2
- 1638 W Mayfield Blvd
- 779 W Mayfield Blvd
- 1723 W Mayfield Blvd Unit 4
- 1723 W Mayfield Blvd Unit 2
- 926 King Ave Unit 3
- 212 Bynum Ave Unit 2
- 1721 Quintana Rd Unit 101
- 130 Camino de Oro Unit 209.1409770
- 130 Camino de Oro Unit 709.1409769
- 130 Camino de Oro Unit 807.1409775
- 130 Camino de Oro Unit 704.1409766
- 130 Camino de Oro Unit 910.1409772






