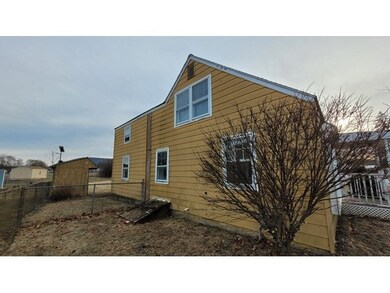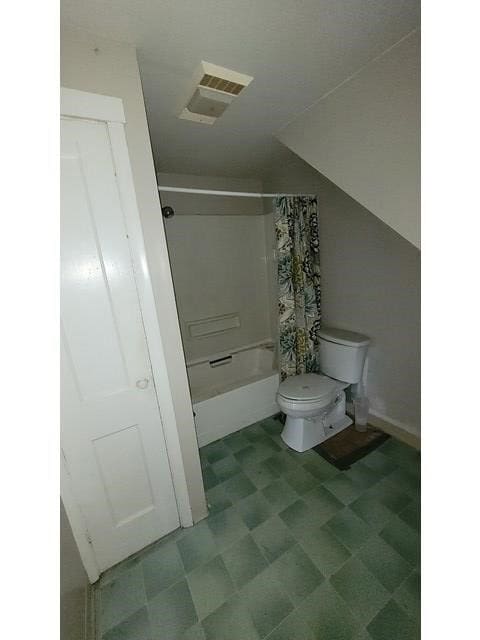239 Robert St Elmira, NY 14904
Estimated payment $573/month
Total Views
106,407
4
Beds
1
Bath
1,512
Sq Ft
$46
Price per Sq Ft
Highlights
- Cape Cod Architecture
- Wood Flooring
- Fenced Yard
- Deck
- Covered Patio or Porch
- 1 Car Attached Garage
About This Home
This deceiving Cape Cod has plenty of space and is versatile enough to accommodate the floor plan of your liking. The attached garage currently houses the laundry hook-ups, and enters into the family room which has sliders leading to the rear deck and fenced yard. There is a first floor bedroom and 3 more decent sized bedrooms upstairs, along with a smaller room that could be used as an office/playroom or additional bedroom. This house will need repairs to make financeable.
Home Details
Home Type
- Single Family
Est. Annual Taxes
- $2,449
Year Built
- Built in 1955
Lot Details
- Lot Dimensions are 68 x 131.6
- Fenced Yard
- Level Lot
Parking
- 1 Car Attached Garage
Home Design
- Cape Cod Architecture
- Plywood Siding Panel T1-11
- Aluminum Siding
Interior Spaces
- 1,512 Sq Ft Home
- Crawl Space
- Washer and Gas Dryer Hookup
Flooring
- Wood
- Carpet
- Laminate
Bedrooms and Bathrooms
- 4 Bedrooms
- 1 Full Bathroom
Outdoor Features
- Deck
- Covered Patio or Porch
Schools
- Elmira Elementary School
Utilities
- No Cooling
- Forced Air Heating System
- Gas Water Heater
Map
Create a Home Valuation Report for This Property
The Home Valuation Report is an in-depth analysis detailing your home's value as well as a comparison with similar homes in the area
Home Values in the Area
Average Home Value in this Area
Tax History
| Year | Tax Paid | Tax Assessment Tax Assessment Total Assessment is a certain percentage of the fair market value that is determined by local assessors to be the total taxable value of land and additions on the property. | Land | Improvement |
|---|---|---|---|---|
| 2024 | $2,882 | $74,750 | $15,350 | $59,400 |
| 2023 | $1,775 | $74,750 | $15,350 | $59,400 |
| 2022 | $2,314 | $74,750 | $15,350 | $59,400 |
| 2021 | $1,725 | $70,500 | $14,500 | $56,000 |
| 2020 | $2,555 | $70,500 | $14,500 | $56,000 |
| 2019 | $1,508 | $70,500 | $14,500 | $56,000 |
| 2018 | $2,322 | $70,500 | $14,500 | $56,000 |
| 2017 | $1,752 | $70,500 | $14,500 | $56,000 |
| 2016 | $1,798 | $70,500 | $14,500 | $56,000 |
| 2015 | -- | $70,500 | $14,500 | $56,000 |
| 2014 | -- | $60,600 | $10,500 | $50,100 |
Source: Public Records
Property History
| Date | Event | Price | Change | Sq Ft Price |
|---|---|---|---|---|
| 09/12/2025 09/12/25 | Price Changed | $69,900 | -12.5% | $46 / Sq Ft |
| 01/15/2025 01/15/25 | For Sale | $79,900 | -- | $53 / Sq Ft |
Source: Greater Binghamton Association of REALTORS®
Purchase History
| Date | Type | Sale Price | Title Company |
|---|---|---|---|
| Foreclosure Deed | $101,791 | None Available | |
| Deed | -- | -- | |
| Deed | -- | -- |
Source: Public Records
Source: Greater Binghamton Association of REALTORS®
MLS Number: 329672
APN: 073600-099-020-0002-010-000-0000
Nearby Homes
- 1009 Charles St
- 266 Robert St
- 268 Robert St
- 330 Soper St
- 320 Soper St
- 314 Soper St
- 323 Sutton St
- 1202 Woodbine Ave
- 1151 Shannon Ave
- 777 Pennsylvania Ave
- 466 Reynolds St
- 451 Cypress St
- 752 S Main St
- 750 S Main St
- 635 Newtown St
- 616 Reynolds St
- 461 Beecher St
- 771 Southport St
- 255 Lyon St
- 514 Beecher St
- 218 South Ave
- 470 South Ave Unit Lower
- 213 Austin Ln
- 202 St
- 434 Broadway St Unit 434
- 311 Horner St
- 401 Apt A1 Maple Ave
- 100 W Water St
- 154-184 N Main St
- 517 W Gray St Unit A
- 202 Franklin Apt B St
- 741 W Church St Unit B upper
- 814 W Gray St Unit B
- 519 W 3rd St
- 312 Washington St Unit 312 A Washington St.
- 404 W Clinton St
- 404 W Clinton St
- 404 W Clinton St
- 430 W Clinton St Unit A
- 314 W Clinton St







