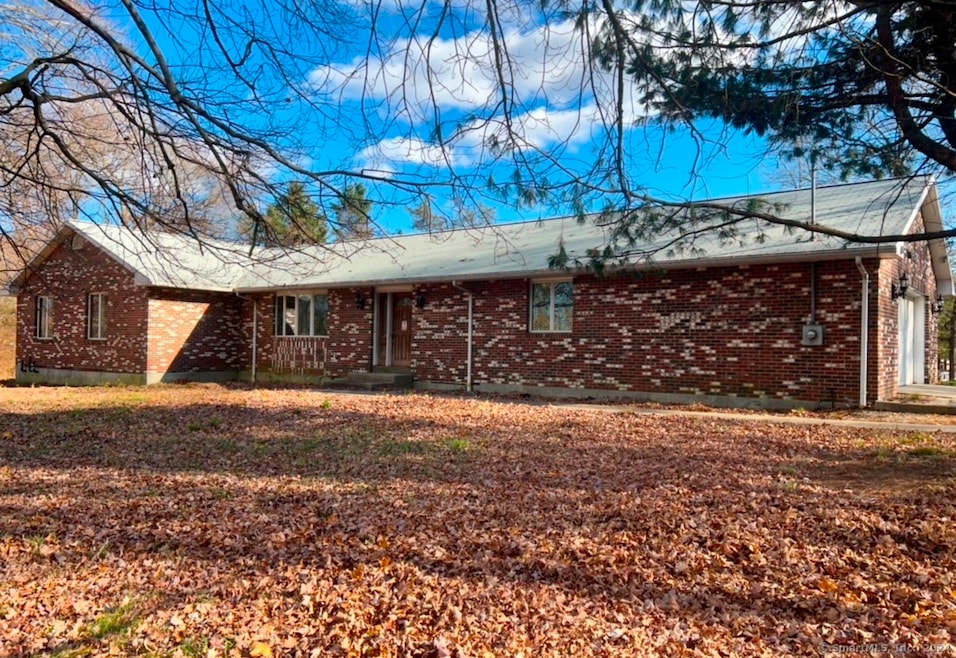
239 Route 66 Columbia, CT 06237
Highlights
- Ranch Style House
- Bonus Room
- Central Air
- Attic
- Laundry Room
About This Home
As of February 2025Attention all investors and homeowners seeking to customize! Here's your opportunity to acquire a timeless brick ranch in the charming town of Columbia, CT. This property is on the market for the first time, presenting a rare chance to design your ideal living space tailored to your preferences and needs! Nestled on 1.85 acres, this spacious 2,228 square foot home boasts four bedrooms and four full bathrooms, three of which are en-suite, making it ideal for families or those seeking extra space. A great room with elegant hardwood floors includes a dining area with a sliding door that opens onto a deck, providing a view of the expansive backyard. The dining area leads you to the heart of the home - a generous eat-in kitchen, ready for your personal touch and culinary creativity! A spacious partially finished walkout basement includes three additional rooms, offering even more potential! Transform it into a home office, recreation room, extra storage area, guest suite, or rec room. A convenient laundry area on the main level and oversized two car garage enhances the home's functionality. The sale is subject to probate approval and is being offered as-is. Don't miss this incredible opportunity to invest in a property with immense potential!
Last Agent to Sell the Property
Doug Rapp Real Estate License #RES.0811300 Listed on: 11/08/2024
Last Buyer's Agent
Unrepresent Buyer
Unrepresented Buyer
Home Details
Home Type
- Single Family
Est. Annual Taxes
- $6,773
Year Built
- Built in 1992
Lot Details
- 1.85 Acre Lot
- Property is zoned RA
Home Design
- Ranch Style House
- Brick Exterior Construction
- Concrete Foundation
- Asphalt Shingled Roof
- Masonry Siding
Interior Spaces
- 2,228 Sq Ft Home
- Bonus Room
- Attic or Crawl Hatchway Insulated
- Microwave
Bedrooms and Bathrooms
- 4 Bedrooms
- 4 Full Bathrooms
Laundry
- Laundry Room
- Laundry on main level
Partially Finished Basement
- Walk-Out Basement
- Basement Fills Entire Space Under The House
Utilities
- Central Air
- Heating System Uses Oil
- Private Company Owned Well
- Fuel Tank Located in Basement
Listing and Financial Details
- Assessor Parcel Number 2204263
Ownership History
Purchase Details
Home Financials for this Owner
Home Financials are based on the most recent Mortgage that was taken out on this home.Purchase Details
Purchase Details
Home Financials for this Owner
Home Financials are based on the most recent Mortgage that was taken out on this home.Similar Homes in Columbia, CT
Home Values in the Area
Average Home Value in this Area
Purchase History
| Date | Type | Sale Price | Title Company |
|---|---|---|---|
| Guardian Deed | $365,000 | None Available | |
| Guardian Deed | $365,000 | None Available | |
| Quit Claim Deed | -- | -- | |
| Quit Claim Deed | -- | -- | |
| Quit Claim Deed | $110,000 | -- | |
| Quit Claim Deed | $110,000 | -- |
Mortgage History
| Date | Status | Loan Amount | Loan Type |
|---|---|---|---|
| Previous Owner | $110,000 | No Value Available |
Property History
| Date | Event | Price | Change | Sq Ft Price |
|---|---|---|---|---|
| 02/04/2025 02/04/25 | Sold | $365,000 | -2.7% | $164 / Sq Ft |
| 11/14/2024 11/14/24 | Pending | -- | -- | -- |
| 11/08/2024 11/08/24 | For Sale | $375,000 | -- | $168 / Sq Ft |
Tax History Compared to Growth
Tax History
| Year | Tax Paid | Tax Assessment Tax Assessment Total Assessment is a certain percentage of the fair market value that is determined by local assessors to be the total taxable value of land and additions on the property. | Land | Improvement |
|---|---|---|---|---|
| 2025 | $7,050 | $240,870 | $40,530 | $200,340 |
| 2024 | $6,773 | $240,870 | $40,530 | $200,340 |
| 2023 | $6,241 | $240,870 | $40,530 | $200,340 |
| 2022 | $6,231 | $240,870 | $40,530 | $200,340 |
| 2021 | $6,136 | $209,200 | $36,700 | $172,500 |
| 2020 | $6,136 | $209,200 | $36,700 | $172,500 |
| 2019 | $6,136 | $209,200 | $36,700 | $172,500 |
| 2018 | $6,136 | $209,200 | $36,700 | $172,500 |
| 2017 | $6,042 | $209,200 | $36,700 | $172,500 |
| 2016 | $5,633 | $205,300 | $36,700 | $168,600 |
| 2015 | $5,570 | $205,300 | $36,700 | $168,600 |
| 2014 | $5,570 | $205,300 | $36,700 | $168,600 |
Agents Affiliated with this Home
-
S
Seller's Agent in 2025
Selina Tedford
Doug Rapp Real Estate
(860) 428-1232
1 in this area
5 Total Sales
-
U
Buyer's Agent in 2025
Unrepresent Buyer
Unrepresented Buyer
Map
Source: SmartMLS
MLS Number: 24058429
APN: COLU-000024-000000-000041
