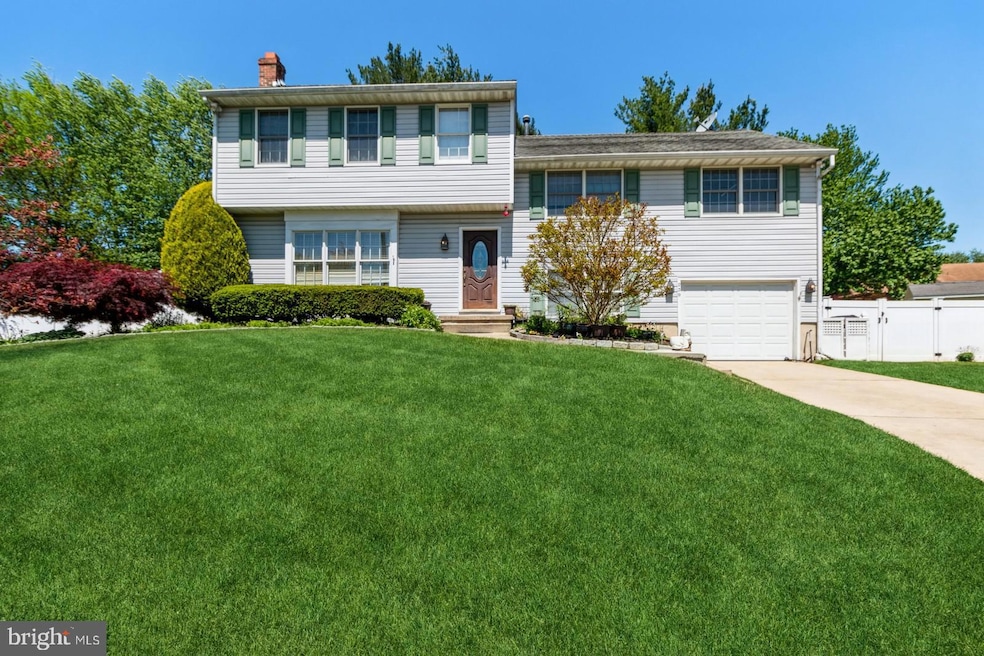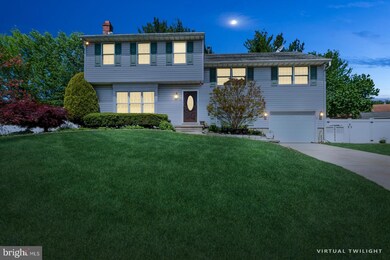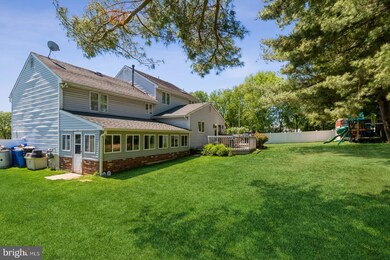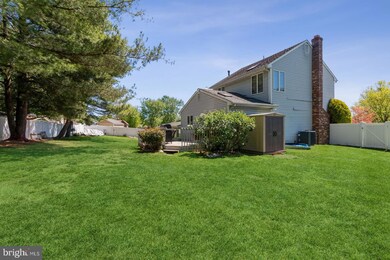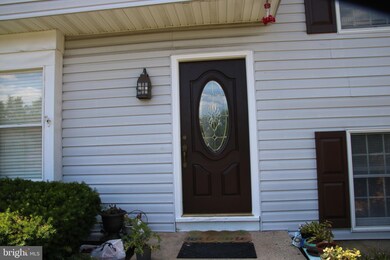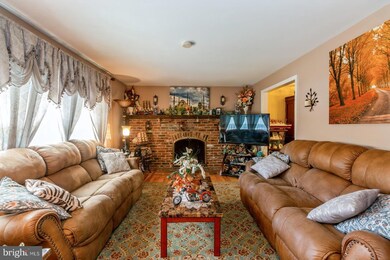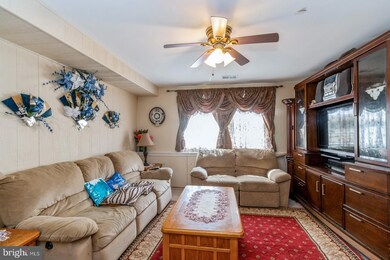
239 Split Rail Ct Delran, NJ 08075
Tenby Chase NeighborhoodHighlights
- No HOA
- Breakfast Room
- Central Heating and Cooling System
- Screened Porch
- Living Room
- Family Room
About This Home
As of August 20245 bedrooms 2.5 bath single family detached home located on a cul-de-sac with a landscaped yard, new vinyl fence, newer HVAC, On 1st floor there is a very large kitchen with an island with brand new granite counters installed, dining room and breakfast room with hardwood floors, living room with hardwood floors, family room and an half bath, on 2nd floor 3 bedrooms and on top floor , large master bedroom with shower an tub and another bedroom. There are a large screened porch, 1 car attached garage and 2 car driveway. New carpeting installed, laminate flooring in family room, freshly painted, bathrooms are updated. All appliances are included in sale.
Last Agent to Sell the Property
RE/MAX Properties - Newtown License #0340112 Listed on: 05/11/2022

Home Details
Home Type
- Single Family
Est. Annual Taxes
- $10,006
Year Built
- Built in 1970
Lot Details
- Lot Dimensions are 53.00 x 0.00
Parking
- Driveway
Home Design
- Split Level Home
- Frame Construction
- Concrete Perimeter Foundation
Interior Spaces
- 2,376 Sq Ft Home
- Property has 3 Levels
- Family Room
- Living Room
- Breakfast Room
- Dining Room
- Screened Porch
- Gas Oven or Range
- Washer
Bedrooms and Bathrooms
- 5 Bedrooms
Utilities
- Central Heating and Cooling System
- Natural Gas Water Heater
Community Details
- No Home Owners Association
- Ravenswood Subdivision
Listing and Financial Details
- Tax Lot 00027
- Assessor Parcel Number 10-00142-00027
Ownership History
Purchase Details
Home Financials for this Owner
Home Financials are based on the most recent Mortgage that was taken out on this home.Purchase Details
Home Financials for this Owner
Home Financials are based on the most recent Mortgage that was taken out on this home.Purchase Details
Home Financials for this Owner
Home Financials are based on the most recent Mortgage that was taken out on this home.Purchase Details
Purchase Details
Home Financials for this Owner
Home Financials are based on the most recent Mortgage that was taken out on this home.Purchase Details
Purchase Details
Home Financials for this Owner
Home Financials are based on the most recent Mortgage that was taken out on this home.Similar Homes in the area
Home Values in the Area
Average Home Value in this Area
Purchase History
| Date | Type | Sale Price | Title Company |
|---|---|---|---|
| Deed | $514,000 | Commonwealth Land Title | |
| Deed | $420,000 | Turn Key Title | |
| Deed | $228,000 | North American Title Agency | |
| Sheriffs Deed | -- | None Available | |
| Deed | -- | Barrister Title Agency Inc | |
| Interfamily Deed Transfer | -- | Independence Abstract & Titl | |
| Deed | $192,000 | Barrister Title Agency Inc |
Mortgage History
| Date | Status | Loan Amount | Loan Type |
|---|---|---|---|
| Previous Owner | $399,000 | New Conventional | |
| Previous Owner | $45,000 | Unknown | |
| Previous Owner | $222,220 | FHA | |
| Previous Owner | $165,000 | Unknown | |
| Previous Owner | $122,000 | Unknown | |
| Previous Owner | $10,000 | Credit Line Revolving | |
| Previous Owner | $50,000 | Unknown | |
| Previous Owner | $230,400 | Unknown | |
| Previous Owner | $55,000 | Unknown | |
| Previous Owner | $215,000 | Stand Alone First | |
| Previous Owner | $172,800 | Purchase Money Mortgage |
Property History
| Date | Event | Price | Change | Sq Ft Price |
|---|---|---|---|---|
| 08/29/2024 08/29/24 | Sold | $514,000 | +2.8% | $216 / Sq Ft |
| 06/10/2024 06/10/24 | Pending | -- | -- | -- |
| 06/06/2024 06/06/24 | For Sale | $499,900 | +19.0% | $210 / Sq Ft |
| 10/31/2022 10/31/22 | Sold | $420,000 | -2.3% | $177 / Sq Ft |
| 09/20/2022 09/20/22 | Pending | -- | -- | -- |
| 08/09/2022 08/09/22 | Price Changed | $429,900 | -4.5% | $181 / Sq Ft |
| 05/11/2022 05/11/22 | For Sale | $450,000 | -- | $189 / Sq Ft |
Tax History Compared to Growth
Tax History
| Year | Tax Paid | Tax Assessment Tax Assessment Total Assessment is a certain percentage of the fair market value that is determined by local assessors to be the total taxable value of land and additions on the property. | Land | Improvement |
|---|---|---|---|---|
| 2025 | $10,226 | $259,200 | $65,000 | $194,200 |
| 2024 | $10,134 | $257,200 | $65,000 | $192,200 |
| 2023 | $10,134 | $257,200 | $65,000 | $192,200 |
| 2022 | $10,003 | $257,200 | $65,000 | $192,200 |
| 2021 | $10,008 | $257,200 | $65,000 | $192,200 |
| 2020 | $9,987 | $257,200 | $65,000 | $192,200 |
| 2019 | $9,894 | $257,200 | $65,000 | $192,200 |
| 2018 | $9,730 | $257,200 | $65,000 | $192,200 |
| 2017 | $9,576 | $257,200 | $65,000 | $192,200 |
| 2016 | $9,434 | $257,200 | $65,000 | $192,200 |
| 2015 | $9,277 | $257,200 | $65,000 | $192,200 |
| 2014 | $8,873 | $257,200 | $65,000 | $192,200 |
Agents Affiliated with this Home
-

Seller's Agent in 2024
Bill Souders
BHHS Fox & Roach
(856) 428-2600
1 in this area
284 Total Sales
-

Buyer's Agent in 2024
Frank Gallagher
Hometown Realty Associates, LLC
(609) 304-3725
1 in this area
95 Total Sales
-

Seller's Agent in 2022
Senol Onal
RE/MAX
(267) 249-9522
1 in this area
70 Total Sales
-

Buyer's Agent in 2022
Andrew Kanicki
BHHS Fox & Roach
(609) 760-7385
1 in this area
42 Total Sales
Map
Source: Bright MLS
MLS Number: NJBL2025168
APN: 10-00142-0000-00027
- 225 Bentwood Dr
- 2213 Chestnut Hill Dr
- 88 Princeton Dr
- 114 Pelham Rd
- 25 Holyoke Dr
- 2 Dartmouth Dr
- 128 Dorado Dr
- 616 Dartmouth Ave
- 13 Rutgers Dr
- 601 Willow Dr
- 2706 New Albany Rd
- 104 Dorado Dr
- 164 Fox Chase Dr
- 2802 Waterford Dr
- 325 Tenby Chase Dr
- 3103 Woodhaven Dr
- 5 Winding Brook Dr
- 157 Oxford Rd
- 111 Kevin Rd
- 142 Fox Chase Dr
