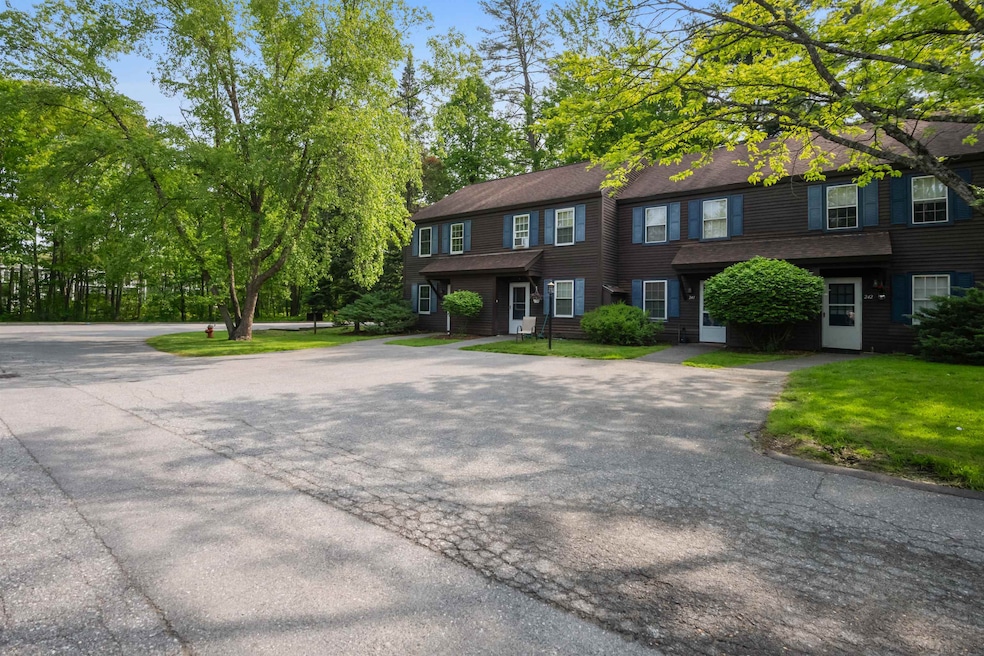239 Twin Oaks Terrace South Burlington, VT 05403
Estimated payment $1,985/month
Highlights
- End Unit
- Walk-In Closet
- Tile Flooring
- Frederick H. Tuttle Middle School Rated A-
- Patio
- Dining Room
About This Home
Welcome to this well-maintained, investor-friendly 2-bedroom end unit in sought-after Cardinal Woods. This two-story condo offers the perfect blend of privacy and convenience—nestled in a peaceful, wooded setting yet just minutes from downtown Burlington, the airport, I-89 and more. Inside, you'll find spacious living areas and recent upgrades for added peace of mind, including a new heating system, hot water tank, and washer/dryer—all installed within the past year. Plenty of windows and the end-unit location provide abundant natural light and extra privacy. Outside, you'll enjoy your own private patio overlooking the woods. The unit comes with a designated carport with extra storage, and additional parking is available in the lot right outside the building. Don’t miss this opportunity to own in one of South Burlington’s most convenient neighborhoods!
Townhouse Details
Home Type
- Townhome
Est. Annual Taxes
- $4,323
Year Built
- Built in 1981
Lot Details
- 6,098 Sq Ft Lot
- End Unit
Parking
- 1 Car Garage
- Carport
- Shared Driveway
- Visitor Parking
Home Design
- Wood Frame Construction
- Shingle Roof
- Wood Siding
Interior Spaces
- 1,100 Sq Ft Home
- Property has 2 Levels
- Dining Room
- Dishwasher
- Dryer
Flooring
- Carpet
- Tile
- Vinyl
Bedrooms and Bathrooms
- 2 Bedrooms
- Walk-In Closet
Home Security
Schools
- Chamberlin Elementary School
- Frederick H. Tuttle Middle Sch
- South Burlington High School
Additional Features
- Patio
- Baseboard Heating
Community Details
Overview
- Cardinal Woods Cluster II Condos
Recreation
- Snow Removal
- Tennis Courts
Security
- Carbon Monoxide Detectors
- Fire and Smoke Detector
Map
Home Values in the Area
Average Home Value in this Area
Tax History
| Year | Tax Paid | Tax Assessment Tax Assessment Total Assessment is a certain percentage of the fair market value that is determined by local assessors to be the total taxable value of land and additions on the property. | Land | Improvement |
|---|---|---|---|---|
| 2024 | $4,322 | $196,200 | $0 | $196,200 |
| 2023 | $3,763 | $196,200 | $0 | $196,200 |
| 2022 | $3,762 | $196,200 | $0 | $196,200 |
| 2021 | $3,677 | $196,200 | $0 | $196,200 |
| 2020 | $3,213 | $163,500 | $15,000 | $148,500 |
| 2019 | $3,681 | $163,500 | $15,000 | $148,500 |
| 2018 | $3,565 | $163,500 | $15,000 | $148,500 |
| 2017 | $3,097 | $163,500 | $15,000 | $148,500 |
Property History
| Date | Event | Price | Change | Sq Ft Price |
|---|---|---|---|---|
| 07/31/2025 07/31/25 | Price Changed | $305,000 | -3.6% | $277 / Sq Ft |
| 06/30/2025 06/30/25 | For Sale | $316,500 | +106.9% | $288 / Sq Ft |
| 01/27/2012 01/27/12 | Sold | $153,000 | -6.1% | $139 / Sq Ft |
| 01/03/2012 01/03/12 | Pending | -- | -- | -- |
| 08/01/2011 08/01/11 | For Sale | $163,000 | -- | $148 / Sq Ft |
Purchase History
| Date | Type | Sale Price | Title Company |
|---|---|---|---|
| Interfamily Deed Transfer | -- | -- | |
| Interfamily Deed Transfer | -- | -- | |
| Deed | $153,000 | -- | |
| Deed | $153,000 | -- | |
| Grant Deed | $165,000 | -- |
Source: PrimeMLS
MLS Number: 5049203
APN: (188) 1740-00239
- 101 Twin Oaks Terrace
- 57 Hayes Ave
- 22 Chelsea Cir
- 104 Hayes Ave
- 17 Twin Oaks Terrace
- 100 Kennedy Dr Unit 59
- 100 Kennedy Dr Unit 66
- 125 Kennedy Dr Unit 35
- 24 Derby Cir
- 2804 Brand Farm Dr
- 29 Winding Brook Dr
- 251 O'Brien Farm Rd
- M4 Grandview Dr
- 14 Mabel Way
- 63 Daniel Dr
- 76 Daniel Dr
- 77 Daniel Dr
- 403 Old Farm Rd
- 297 Old Farm Rd
- 427 Old Farm Rd
- 701 Dorset St Unit 10
- 418 Obrien Farm Rd
- 213 Leo Ln
- 160 Hummingbird Ln
- 5 Aspen Dr
- 223 Garden St
- 339 Garden St
- 268 Market St
- 170 White St
- 124 Quarry Hill Rd Unit 29
- 92 Quarry Hill Rd Unit 8
- 172 White St
- 255-440 Quarry Hill Rd
- 376 Quarry Hill Rd
- H5 Stonehedge Dr
- 201 Prospect Pkwy Unit Guesthouse
- N1 Stonehedge Dr
- 165 Davis Rd
- 500 S Prospect St
- 234 Shelburne Rd Unit 234 Shelburne Unit 2







